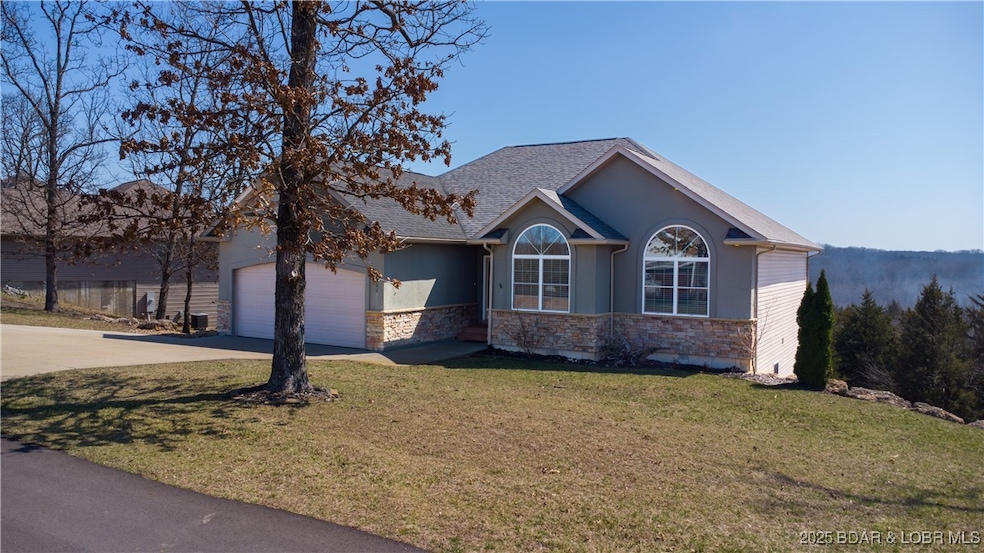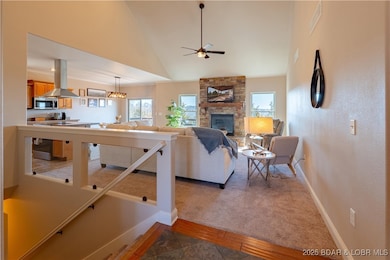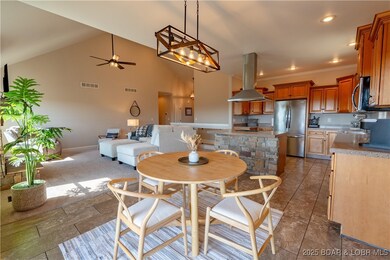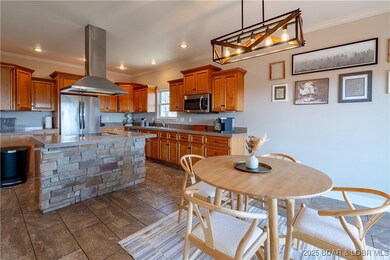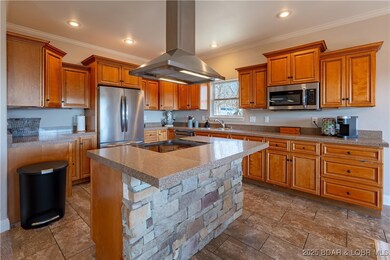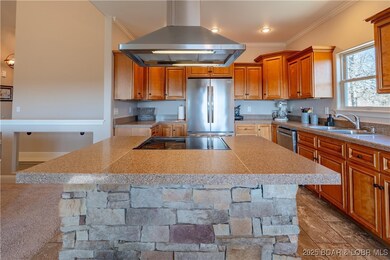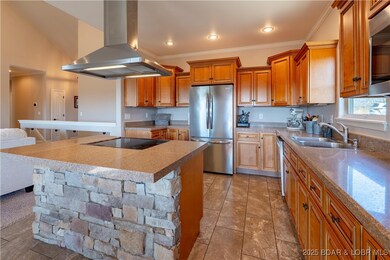
202 Myers Rd Linn Creek, MO 65052
Highlights
- Lake View
- Lake Privileges
- Deck
- Waterfront
- Clubhouse
- Vaulted Ceiling
About This Home
As of May 2025This beautiful home offers breathtaking lake views, easy lake access on the community dock, and a bright, open floor plan that’s perfect for both relaxation and entertaining. Enjoy two spacious living areas, a cook’s dream kitchen with ample cabinet and counter space, and stunning views from the kitchen, upper-level living room, primary bedroom, and covered back decks. Designed for comfort and convenience, this home features all-new energy-efficient Marvin windows and doors, a brand- energy-efficient new HVAC system with a whole-house dehumidifier and UV light filtration, and new stainless steel kitchen appliances. The two-car garage, downstairs utility room, and adjacent storage room provides plenty of storage. Located in the fantastic Kahala Estates community with a lakeside saltwater pool and firepit with incredible views of the highly sought out Linn Creek Cove! This home also boasts a new energy effiecient water heater, water softener, and whole-house filtration system.
Last Agent to Sell the Property
RE/MAX Lake of the Ozarks Brokerage Phone: (573) 302-2300 License #1999032010 Listed on: 03/17/2025
Co-Listed By
RE/MAX Lake of the Ozarks Brokerage Phone: (573) 302-2300 License #2013045625
Home Details
Home Type
- Single Family
Est. Annual Taxes
- $1,594
Year Built
- Built in 2008 | Remodeled
Lot Details
- 0.59 Acre Lot
- Lot Dimensions are 100x219x100x303
- Waterfront
- Gentle Sloping Lot
HOA Fees
- $118 Monthly HOA Fees
Parking
- 2 Car Attached Garage
- Garage Door Opener
- Driveway
- Open Parking
Home Design
- Brick or Stone Mason
- Shingle Roof
- Architectural Shingle Roof
- Synthetic Stucco Exterior
Interior Spaces
- 3,350 Sq Ft Home
- 2-Story Property
- Wet Bar
- Vaulted Ceiling
- Ceiling Fan
- Gas Fireplace
- ENERGY STAR Qualified Windows
- Window Treatments
- Tile Flooring
- Lake Views
- Finished Basement
- Basement Fills Entire Space Under The House
Kitchen
- Stove
- Range
- Microwave
- Dishwasher
- Disposal
Bedrooms and Bathrooms
- 5 Bedrooms
- Walk-In Closet
- 3 Full Bathrooms
- Hydromassage or Jetted Bathtub
- Walk-in Shower
Accessible Home Design
- Low Threshold Shower
Eco-Friendly Details
- Energy-Efficient HVAC
- ENERGY STAR Qualified Equipment
- Air Purifier
Outdoor Features
- Cove
- Lake Privileges
- Deck
- Covered patio or porch
Utilities
- Air Filtration System
- Forced Air Heating and Cooling System
- ENERGY STAR Qualified Water Heater
- Water Softener is Owned
- Community Sewer or Septic
Listing and Financial Details
- Exclusions: personal items, washer and dryer, small brown chair downstairs and electric chair upstairs
- Assessor Parcel Number 12300600000001052000
Community Details
Overview
- Association fees include reserve fund, road maintenance, water, sewer
- Kahala Estates Subdivision
Amenities
- Clubhouse
Recreation
- Community Playground
- Community Pool
Ownership History
Purchase Details
Home Financials for this Owner
Home Financials are based on the most recent Mortgage that was taken out on this home.Purchase Details
Home Financials for this Owner
Home Financials are based on the most recent Mortgage that was taken out on this home.Purchase Details
Similar Homes in Linn Creek, MO
Home Values in the Area
Average Home Value in this Area
Purchase History
| Date | Type | Sale Price | Title Company |
|---|---|---|---|
| Warranty Deed | -- | Integrity Title Solutions | |
| Warranty Deed | -- | Integrity Title Solutions | |
| Warranty Deed | -- | Integrity Title Solutions | |
| Warranty Deed | -- | Integrity Title Solutions | |
| Deed | -- | -- |
Mortgage History
| Date | Status | Loan Amount | Loan Type |
|---|---|---|---|
| Previous Owner | $283,000 | New Conventional |
Property History
| Date | Event | Price | Change | Sq Ft Price |
|---|---|---|---|---|
| 05/23/2025 05/23/25 | Sold | -- | -- | -- |
| 04/10/2025 04/10/25 | Price Changed | $549,900 | -1.8% | $164 / Sq Ft |
| 04/02/2025 04/02/25 | Price Changed | $560,000 | -1.8% | $167 / Sq Ft |
| 03/17/2025 03/17/25 | For Sale | $570,000 | +8.8% | $170 / Sq Ft |
| 05/02/2024 05/02/24 | Sold | -- | -- | -- |
| 04/01/2024 04/01/24 | For Sale | $524,000 | -- | $156 / Sq Ft |
Tax History Compared to Growth
Tax History
| Year | Tax Paid | Tax Assessment Tax Assessment Total Assessment is a certain percentage of the fair market value that is determined by local assessors to be the total taxable value of land and additions on the property. | Land | Improvement |
|---|---|---|---|---|
| 2024 | $1,594 | $37,600 | $0 | $0 |
| 2023 | $1,653 | $36,630 | $0 | $0 |
| 2022 | $1,627 | $36,630 | $0 | $0 |
| 2021 | $1,627 | $36,630 | $0 | $0 |
| 2020 | $1,640 | $36,630 | $0 | $0 |
| 2019 | $1,640 | $36,630 | $0 | $0 |
| 2018 | $1,640 | $36,630 | $0 | $0 |
| 2017 | $1,571 | $36,630 | $0 | $0 |
| 2016 | $1,535 | $36,630 | $0 | $0 |
| 2015 | $1,534 | $36,630 | $0 | $0 |
| 2014 | $1,533 | $36,630 | $0 | $0 |
| 2013 | -- | $36,630 | $0 | $0 |
Agents Affiliated with this Home
-
Jeff Krantz

Seller's Agent in 2025
Jeff Krantz
RE/MAX
(573) 216-0440
66 in this area
1,412 Total Sales
-
MEGAN KING

Seller Co-Listing Agent in 2025
MEGAN KING
RE/MAX
(660) 734-1103
10 in this area
164 Total Sales
-
Valerie Littrell

Buyer's Agent in 2025
Valerie Littrell
Real Estate at the Lake
(573) 216-4991
15 in this area
251 Total Sales
-
Mary Albers

Seller's Agent in 2024
Mary Albers
Albers Real Estate Advisors
(573) 216-2139
14 in this area
554 Total Sales
-
Shannon Whelchel
S
Seller Co-Listing Agent in 2024
Shannon Whelchel
Albers Real Estate Advisors
(573) 723-0857
2 in this area
112 Total Sales
Map
Source: Bagnell Dam Association of REALTORS®
MLS Number: 3576096
APN: 12-3.0-06.0-000.0-001-052.000
- Lot 31 Myers Rd
- Lot 15 Lani Ln
- 1591 Matson Ln
- 150 Trigger Rd
- 1026 Grandview Ln
- 87 Outback Loop
- 26 Lots - Oak Reserve
- 49 Weathervane Ct
- Lot 37 Chippewa Place
- Lot 36 Chippewa Place
- 184 Porch Swing Blvd
- TBD Matson Ln
- Lot 38 Matson Ln
- Lot1 Matson Ln
- 275 Quiet Meadows Dr
- 70A Sylvan Views Dr
- Lot 109/110 N Point Dr
- 0 Cape Wood Dr
- 60 Lady Bug Ln
- 20 Simple Time Dr
