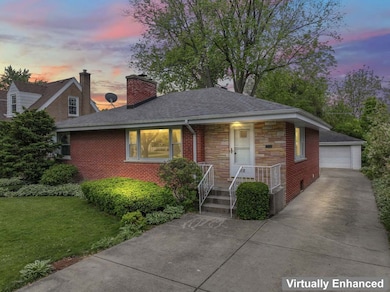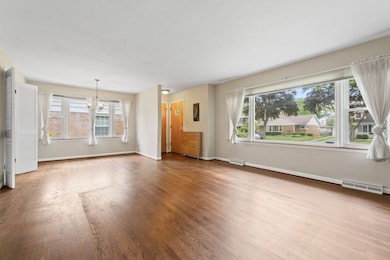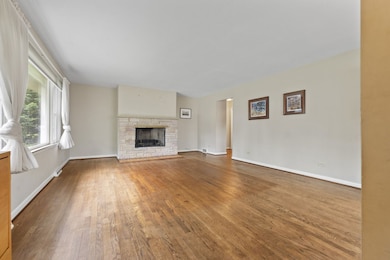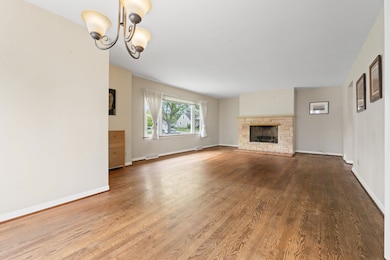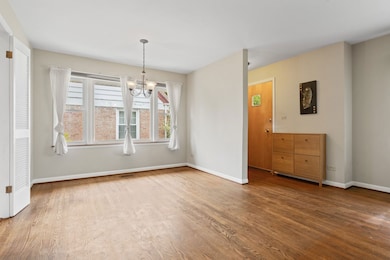
202 N Elmhurst Ave Mount Prospect, IL 60056
Downtown Mount Prospect NeighborhoodEstimated payment $3,030/month
Highlights
- Deck
- Living Room with Fireplace
- Ranch Style House
- Prospect High School Rated A+
- Recreation Room
- Wood Flooring
About This Home
This is the home you have been waiting for! The location can't be beat, only 4 blocks to the Metra Train station. Charming all-brick ranch with a full basement and a 2-car garage. This home has hardwood floors, 2 fireplaces, above-ground basement windows and a charming backyard. New roof in May 2021. The Metra Train, Post Office, Library, Festivals, many Restaurants, Concerts on the Green, Saturday Night Car Shows and the Sunday Farmer's Market are all within 4 blocks.
Last Listed By
Berkshire Hathaway HomeServices Starck Real Estate License #471004159 Listed on: 05/29/2025

Open House Schedule
-
Saturday, May 31, 202511:00 am to 1:00 pm5/31/2025 11:00:00 AM +00:005/31/2025 1:00:00 PM +00:00New on the market! Stop in!Add to Calendar
Home Details
Home Type
- Single Family
Est. Annual Taxes
- $8,810
Year Built
- Built in 1957
Lot Details
- 7,405 Sq Ft Lot
- Lot Dimensions are 55x132
Parking
- 2 Car Garage
- Driveway
- Parking Included in Price
Home Design
- Ranch Style House
- Brick Exterior Construction
- Asphalt Roof
- Concrete Perimeter Foundation
Interior Spaces
- 1,261 Sq Ft Home
- Wood Burning Fireplace
- Family Room
- Living Room with Fireplace
- 2 Fireplaces
- Dining Room
- Home Office
- Recreation Room
- Storage Room
Kitchen
- Range
- Microwave
- Dishwasher
- Disposal
Flooring
- Wood
- Carpet
Bedrooms and Bathrooms
- 3 Bedrooms
- 3 Potential Bedrooms
- Walk-In Closet
- Bathroom on Main Level
- 2 Full Bathrooms
Laundry
- Laundry Room
- Dryer
- Washer
- Sink Near Laundry
Basement
- Basement Fills Entire Space Under The House
- Fireplace in Basement
- Finished Basement Bathroom
Outdoor Features
- Deck
Schools
- Fairview Elementary School
- Lincoln Junior High School
- Prospect High School
Utilities
- Forced Air Heating and Cooling System
- Heating System Uses Natural Gas
- Lake Michigan Water
Listing and Financial Details
- Homeowner Tax Exemptions
Map
Home Values in the Area
Average Home Value in this Area
Tax History
| Year | Tax Paid | Tax Assessment Tax Assessment Total Assessment is a certain percentage of the fair market value that is determined by local assessors to be the total taxable value of land and additions on the property. | Land | Improvement |
|---|---|---|---|---|
| 2024 | $8,443 | $32,102 | $7,260 | $24,842 |
| 2023 | $8,443 | $35,000 | $7,260 | $27,740 |
| 2022 | $8,443 | $35,000 | $7,260 | $27,740 |
| 2021 | $6,300 | $23,588 | $4,537 | $19,051 |
| 2020 | $6,897 | $25,752 | $4,537 | $21,215 |
| 2019 | $6,945 | $28,806 | $4,537 | $24,269 |
| 2018 | $7,197 | $27,020 | $3,993 | $23,027 |
| 2017 | $7,234 | $27,020 | $3,993 | $23,027 |
| 2016 | $6,493 | $27,020 | $3,993 | $23,027 |
| 2015 | $6,081 | $23,598 | $3,448 | $20,150 |
| 2014 | $6,223 | $24,410 | $3,448 | $20,962 |
| 2013 | $6,203 | $24,410 | $3,448 | $20,962 |
Property History
| Date | Event | Price | Change | Sq Ft Price |
|---|---|---|---|---|
| 05/29/2025 05/29/25 | For Sale | $409,000 | -- | $324 / Sq Ft |
Purchase History
| Date | Type | Sale Price | Title Company |
|---|---|---|---|
| Interfamily Deed Transfer | -- | None Available | |
| Interfamily Deed Transfer | -- | Cti | |
| Deed | $331,000 | Attorneys Title Guaranty Fun | |
| Interfamily Deed Transfer | -- | None Available | |
| Warranty Deed | -- | -- |
Mortgage History
| Date | Status | Loan Amount | Loan Type |
|---|---|---|---|
| Open | $36,000 | Credit Line Revolving | |
| Open | $230,000 | New Conventional | |
| Closed | $249,000 | New Conventional | |
| Closed | $264,800 | Unknown | |
| Closed | $34,000 | Credit Line Revolving | |
| Closed | $264,800 | Unknown |
Similar Homes in Mount Prospect, IL
Source: Midwest Real Estate Data (MRED)
MLS Number: 12366489
APN: 03-34-311-021-0000
- 213 N Pine St
- 219 N Pine St
- 7 N Elmhurst Ave
- 519 W Central Rd Unit 1B
- 5 S Pine St Unit 403B
- 10 S Wille St Unit 506
- 5 W Central Rd Unit 512
- 603 W Central Rd Unit C5
- 715 W Central Rd Unit A1
- 423 N Emerson St
- 501 N Maple St
- 303 N School St
- 122 E Highland Ave
- 10 N Waverly Place
- 111 N Kenilworth Ave
- 612 Maple Ct
- 218 E Highland Ave
- 719 N Prospect Manor Ave
- 1106 W Milburn Ave
- 1400-1500 E Kensington Rd

