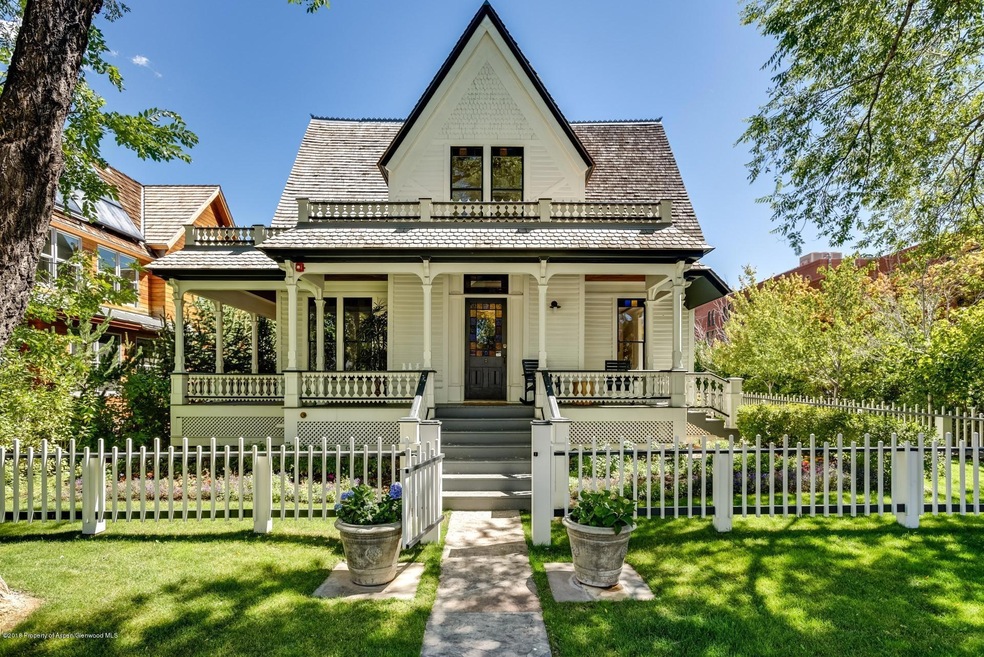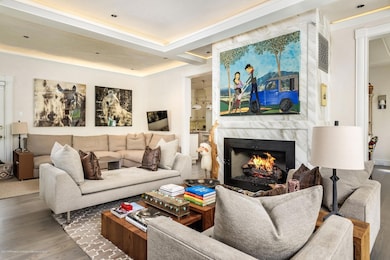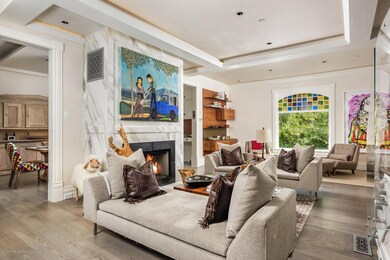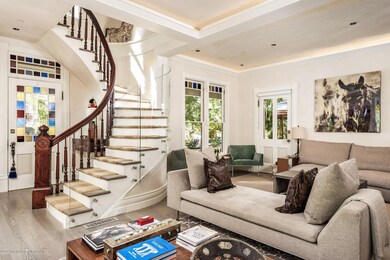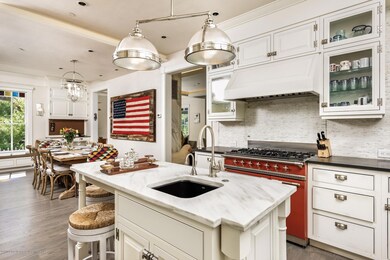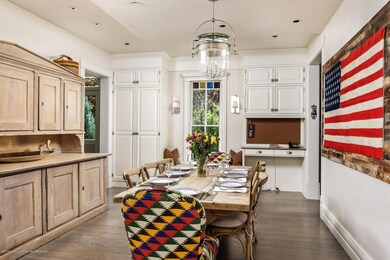Highlights
- Concierge
- Spa
- Victorian Architecture
- Aspen Middle School Rated A-
- Recreation Room
- 2-minute walk to Rio Grande Park
About This Home
Wide-plank ash hardwood flooring, granite and marble slab worktops, a rooftop terrace, and a hot tub are some of the modern amenities that are included in this stunningly renovated Aspen Victorian home. Other modern facilities include central air conditioning, air conditioning on the main and upper levels throughout the summer, and a hot tub.
Listing Agent
Berkshire Hathaway Home Services Signature Properties Brokerage Phone: (970) 429-8275 License #ER1320268 Listed on: 07/28/2020

Home Details
Home Type
- Single Family
Year Built
- Built in 1884
Lot Details
- 5,156 Sq Ft Lot
- Fenced Yard
- Landscaped
- Corner Lot
- Property is in excellent condition
Parking
- 2 Car Garage
Home Design
- Victorian Architecture
Interior Spaces
- 4,611 Sq Ft Home
- 3-Story Property
- 3 Fireplaces
- Gas Fireplace
- Living Room
- Dining Room
- Recreation Room
Bedrooms and Bathrooms
- 5 Bedrooms
Laundry
- Laundry Room
- Washer
Outdoor Features
- Spa
- Patio
- Fire Pit
Utilities
- Central Air
- Radiant Heating System
- Wi-Fi Available
- Cable TV Available
Community Details
- Townsite Of Aspen Subdivision
- Concierge
Listing and Financial Details
- Residential Lease
Map
Property History
| Date | Event | Price | List to Sale | Price per Sq Ft | Prior Sale |
|---|---|---|---|---|---|
| 07/06/2025 07/06/25 | Price Changed | $200,000 | +900.0% | $43 / Sq Ft | |
| 06/24/2025 06/24/25 | Price Changed | $20,000 | -50.0% | $4 / Sq Ft | |
| 07/28/2020 07/28/20 | For Rent | $40,000 | 0.0% | -- | |
| 07/01/2014 07/01/14 | Sold | $7,750,000 | -8.8% | $1,681 / Sq Ft | View Prior Sale |
| 06/05/2014 06/05/14 | Pending | -- | -- | -- | |
| 11/06/2013 11/06/13 | For Sale | $8,495,000 | -- | $1,842 / Sq Ft |
Source: Aspen Glenwood MLS
MLS Number: 165615
APN: R020383
- 227 E Main St
- 103 W Bleeker St
- 109 W Bleeker St
- 115 W Bleeker St
- 434 E Main St Unit 102
- 122 W Main St
- 0 Pitkin County Tdr Unit 185846
- 125 E Hyman Ave Unit 1
- 301 E Hyman Ave Unit 106 (Wks. 3,33,47)
- 301 E Hyman Ave Unit 105 (Wks. 20,21,44)
- 301 E Hyman Ave Unit 207, Weeks 35,36,48
- 301 E Hyman Ave Unit 302 (Wks 20,35,47)
- 301 E Hyman Ave Unit 301 (Wks 3,4,47)
- 301 E Hyman Ave Unit 206 (Wks 14,23,39)
- 301 E Hyman Ave Unit 205 (Wks 5, 6 & 11)
- 301 E Hyman Ave Unit 101 (Wks 24,38 & 39
- 301 E Hyman Ave Unit 204 (Wks 2,38,46)
- 301 E Hyman Ave Unit 102 (Wks. 20,21,39)
- 301 E Hyman Ave Unit 105 (Wks. 2,12,37)
- 301 E Hyman Ave Unit 203 (Wks 20,21,44)
- 322 E Bleeker St
- 212 N Monarch St
- 219 N Monarch St
- 117 N Monarch St Unit 2
- 134 E Bleeker St
- 434 E Main St Unit 203
- 434 E Main St Unit 102
- 114 E Bleeker St Unit 102
- 123 E Hallam St
- 214 E Hopkins Ave
- 410 N Mill St
- 105 E Hallam St
- 200 S Aspen St
- 501 Rio Grande Place Unit 201
- 501 Rio Grande Place Unit 205
- 501 Rio Grande Place Unit 206
- 501 Rio Grande Place Unit 204
- 101 Founders Place Unit 202
- 129 E Hopkins Ave
- 600 E Main St Unit ID1021488P
