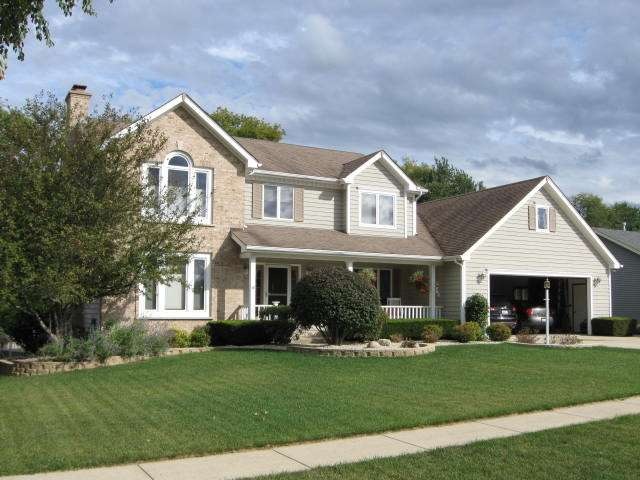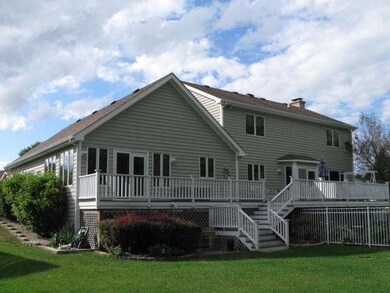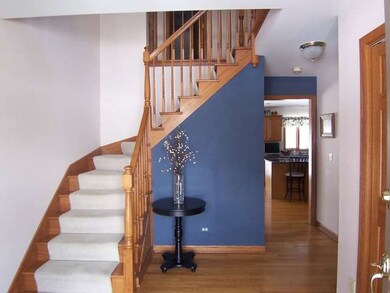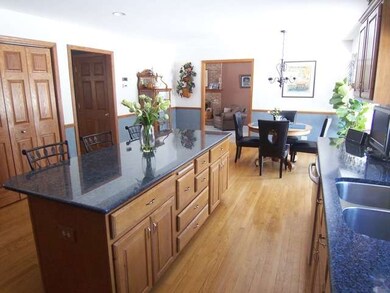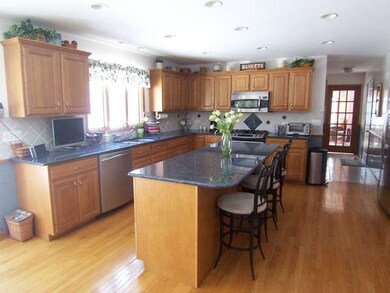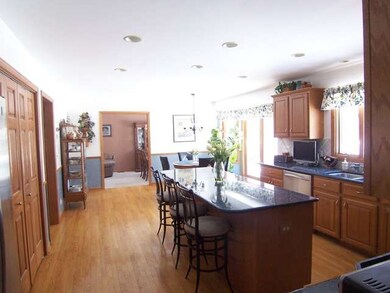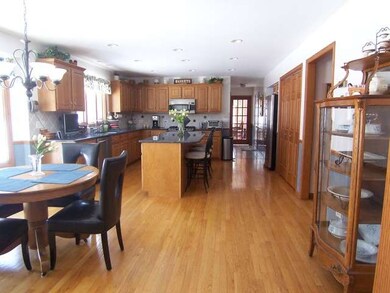
202 N Ronda Rd McHenry, IL 60050
Highlights
- In Ground Pool
- Wooded Lot
- Traditional Architecture
- Deck
- Vaulted Ceiling
- Wood Flooring
About This Home
As of April 2018Exceptional custom built home with resort feel, Beautiful 4 seasons room which leads out to a deck with an in ground pool and large yard with wooded views, very private. Awesome kitchen with granite counters and SS appliances. Finished lower level with rec room, pool table 4th BR and full bath. Meticulously kept home nothing to do here but move in and get ready to entertain.
Last Agent to Sell the Property
Keller Williams Success Realty License #471002170 Listed on: 03/04/2014

Co-Listed By
Domenica Leschuk
Keller Williams Success Realty License #475.155329
Last Buyer's Agent
Anna Schweder
CENTURY 21 Roberts & Andrews
Home Details
Home Type
- Single Family
Est. Annual Taxes
- $9,916
Year Built
- 1993
Lot Details
- East or West Exposure
- Dog Run
- Wooded Lot
Parking
- Attached Garage
- Garage Door Opener
- Driveway
- Parking Included in Price
Home Design
- Traditional Architecture
- Brick Exterior Construction
- Slab Foundation
- Asphalt Shingled Roof
- Cedar
Interior Spaces
- Vaulted Ceiling
- Fireplace With Gas Starter
- Den
- Game Room
- Heated Sun or Florida Room
- Wood Flooring
Kitchen
- Breakfast Bar
- Oven or Range
- Microwave
- Dishwasher
- Wine Cooler
- Stainless Steel Appliances
- Disposal
Bedrooms and Bathrooms
- Primary Bathroom is a Full Bathroom
- Dual Sinks
- Whirlpool Bathtub
- Separate Shower
Laundry
- Laundry on main level
- Dryer
- Washer
Finished Basement
- English Basement
- Finished Basement Bathroom
Outdoor Features
- In Ground Pool
- Deck
- Outdoor Grill
- Porch
Utilities
- Central Air
- Heating System Uses Gas
Listing and Financial Details
- Homeowner Tax Exemptions
Ownership History
Purchase Details
Home Financials for this Owner
Home Financials are based on the most recent Mortgage that was taken out on this home.Purchase Details
Home Financials for this Owner
Home Financials are based on the most recent Mortgage that was taken out on this home.Purchase Details
Home Financials for this Owner
Home Financials are based on the most recent Mortgage that was taken out on this home.Purchase Details
Home Financials for this Owner
Home Financials are based on the most recent Mortgage that was taken out on this home.Purchase Details
Home Financials for this Owner
Home Financials are based on the most recent Mortgage that was taken out on this home.Purchase Details
Home Financials for this Owner
Home Financials are based on the most recent Mortgage that was taken out on this home.Similar Homes in McHenry, IL
Home Values in the Area
Average Home Value in this Area
Purchase History
| Date | Type | Sale Price | Title Company |
|---|---|---|---|
| Warranty Deed | -- | Fidelity National Title | |
| Interfamily Deed Transfer | -- | First American Title | |
| Interfamily Deed Transfer | -- | First American Title | |
| Warranty Deed | $279,500 | First American Title | |
| Warranty Deed | $375,000 | Ticor | |
| Warranty Deed | $247,500 | Intercounty Title |
Mortgage History
| Date | Status | Loan Amount | Loan Type |
|---|---|---|---|
| Open | $287,164 | VA | |
| Closed | $288,573 | VA | |
| Previous Owner | $202,000 | New Conventional | |
| Previous Owner | $228,000 | New Conventional | |
| Previous Owner | $241,732 | FHA | |
| Previous Owner | $228,000 | New Conventional | |
| Previous Owner | $299,000 | Unknown | |
| Previous Owner | $300,000 | Fannie Mae Freddie Mac | |
| Previous Owner | $18,000 | Stand Alone Second | |
| Previous Owner | $170,000 | Unknown | |
| Previous Owner | $168,000 | Unknown | |
| Previous Owner | $135,000 | No Value Available |
Property History
| Date | Event | Price | Change | Sq Ft Price |
|---|---|---|---|---|
| 04/19/2018 04/19/18 | Sold | $282,500 | -2.6% | $103 / Sq Ft |
| 02/15/2018 02/15/18 | Pending | -- | -- | -- |
| 01/27/2018 01/27/18 | Price Changed | $289,900 | -2.1% | $106 / Sq Ft |
| 01/15/2018 01/15/18 | Price Changed | $295,990 | -1.2% | $108 / Sq Ft |
| 12/05/2017 12/05/17 | Price Changed | $299,500 | -0.2% | $109 / Sq Ft |
| 10/29/2017 10/29/17 | For Sale | $299,999 | +7.3% | $109 / Sq Ft |
| 07/03/2014 07/03/14 | Sold | $279,500 | 0.0% | $102 / Sq Ft |
| 06/02/2014 06/02/14 | Pending | -- | -- | -- |
| 05/17/2014 05/17/14 | For Sale | $279,500 | 0.0% | $102 / Sq Ft |
| 04/05/2014 04/05/14 | Pending | -- | -- | -- |
| 03/04/2014 03/04/14 | For Sale | $279,500 | -- | $102 / Sq Ft |
Tax History Compared to Growth
Tax History
| Year | Tax Paid | Tax Assessment Tax Assessment Total Assessment is a certain percentage of the fair market value that is determined by local assessors to be the total taxable value of land and additions on the property. | Land | Improvement |
|---|---|---|---|---|
| 2024 | $9,916 | $125,222 | $19,596 | $105,626 |
| 2023 | $9,624 | $112,186 | $17,556 | $94,630 |
| 2022 | $9,317 | $104,078 | $16,287 | $87,791 |
| 2021 | $8,896 | $96,925 | $15,168 | $81,757 |
| 2020 | $8,604 | $92,885 | $14,536 | $78,349 |
| 2019 | $8,476 | $88,201 | $13,803 | $74,398 |
| 2018 | $9,594 | $89,719 | $14,041 | $75,678 |
| 2017 | $9,231 | $84,204 | $13,178 | $71,026 |
| 2016 | $8,945 | $78,735 | $12,316 | $66,419 |
| 2013 | -- | $77,517 | $12,125 | $65,392 |
Agents Affiliated with this Home
-
A
Seller's Agent in 2018
Anna Schweder
CENTURY 21 Roberts & Andrews
-
Shawn Strach

Buyer's Agent in 2018
Shawn Strach
The Dream Team Realtors
(815) 472-7720
57 in this area
188 Total Sales
-
Tyler Lewke

Seller's Agent in 2014
Tyler Lewke
Keller Williams Success Realty
(815) 307-2316
43 in this area
978 Total Sales
-
D
Seller Co-Listing Agent in 2014
Domenica Leschuk
Keller Williams Success Realty
Map
Source: Midwest Real Estate Data (MRED)
MLS Number: MRD08551507
APN: 09-35-479-006
- 3206 Turnberry Dr
- Lot 19-20-21 Valley Rd
- 3406 W Bretons Dr
- 3015 Virginia Ave
- 515 Country Club Dr
- 120 N Green St
- 209 Geneva Ln
- 503 N Green St
- 3717 W High St
- 3705 Anne St
- 3000 Miller Dr
- 3009 Miller Dr Unit 1
- 906 N Allen Ave
- 3004 Still Hill Dr
- Rt 120 Route 120 Hwy
- 0 S Broadway St Unit Lot WP001 22122883
- 0 S Broadway St
- 820 Black Partridge Rd
- 3216 Terrace Dr
- 914 Front St
