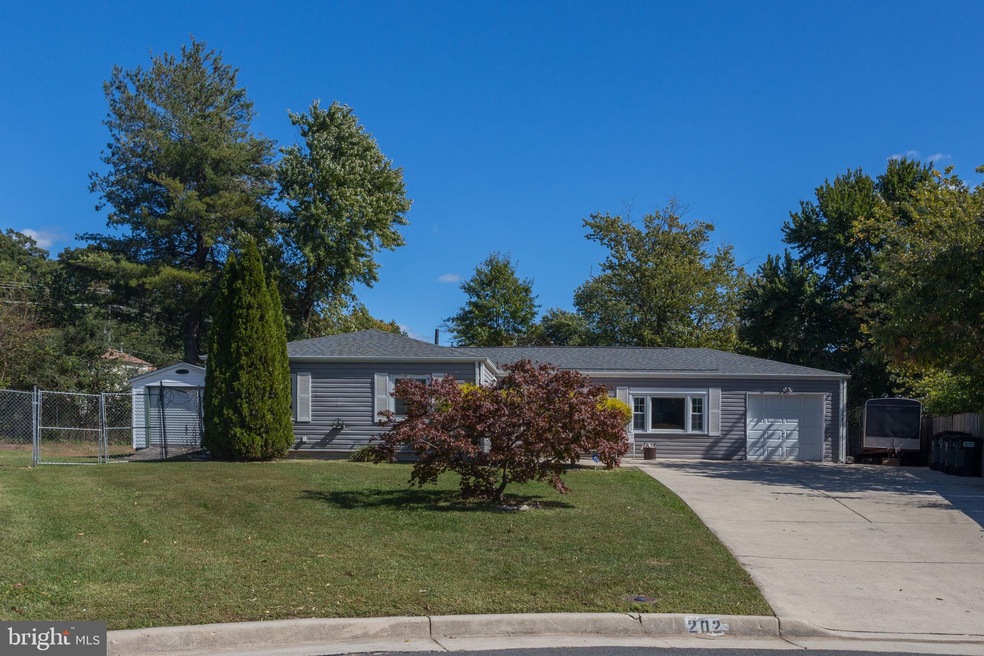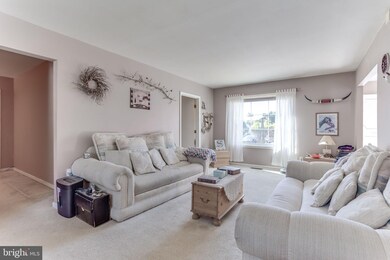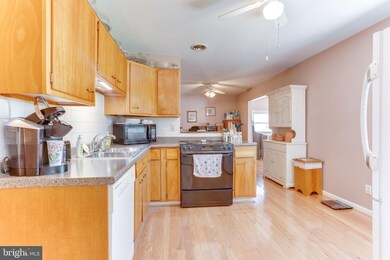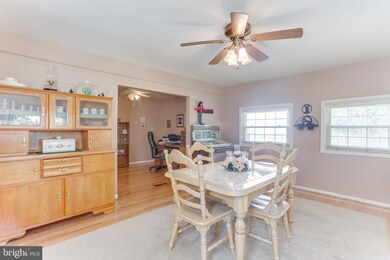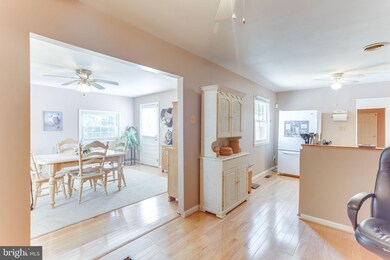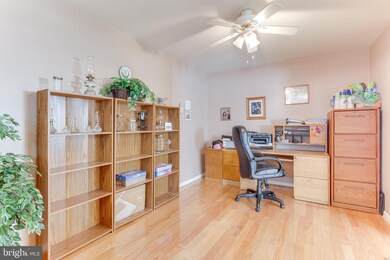
202 N Sycamore Ct Sterling, VA 20164
Estimated Value: $572,000 - $616,081
Highlights
- Parking available for a boat
- Rambler Architecture
- Main Floor Bedroom
- Open Floorplan
- Wood Flooring
- Garden View
About This Home
As of November 2020Amazing space in this one level rambler with one car garage and fully fenced back yard with patio. There is great potential for kitchen and bath renovation with hardwood floors, ceramic bathrooms, and lots of room to expand into. There is a big eating space in kitchen (Used as an Office) plus large formal dining room which could serve as a wonderful office. The Family room off living room could also serve as an additional bedroom. Walking in from the garage is a Big mud room or den. The three decent sized bedrooms are on a separate wing and the Laundry is accessible to all. Don't miss the extra large shed that could serve as boat storage or just overflow! Excuse the stuffed garage but appreciate the Huge Double size parking driveway and this home is safely located at the end of a culdesac! All the amenities of Sterling Park minutes away. Don't miss!
Last Agent to Sell the Property
Berkshire Hathaway HomeServices PenFed Realty License #0226005324 Listed on: 10/08/2020

Home Details
Home Type
- Single Family
Est. Annual Taxes
- $4,015
Year Built
- Built in 1962
Lot Details
- 0.28 Acre Lot
- Cul-De-Sac
- West Facing Home
- Property is Fully Fenced
- Wood Fence
- Chain Link Fence
- Level Lot
- Back, Front, and Side Yard
- Property is in good condition
- Property is zoned 08
Parking
- 1 Car Attached Garage
- 5 Driveway Spaces
- Front Facing Garage
- Garage Door Opener
- On-Street Parking
- Parking available for a boat
Home Design
- Rambler Architecture
- Traditional Architecture
- Cottage
- Asphalt Roof
- Vinyl Siding
Interior Spaces
- 1,872 Sq Ft Home
- Property has 1 Level
- Open Floorplan
- Ceiling Fan
- Double Hung Windows
- Family Room Off Kitchen
- Living Room
- Breakfast Room
- Formal Dining Room
- Den
- Workshop
- Garden Views
Kitchen
- Eat-In Kitchen
- Stove
- Microwave
- Dishwasher
- Disposal
Flooring
- Wood
- Carpet
- Ceramic Tile
Bedrooms and Bathrooms
- 3 Main Level Bedrooms
- En-Suite Primary Bedroom
- 2 Full Bathrooms
Laundry
- Laundry on main level
- Dryer
- Washer
Home Security
- Home Security System
- Fire and Smoke Detector
Outdoor Features
- Patio
- Exterior Lighting
- Shed
- Outbuilding
- Playground
Schools
- Sterling Elementary And Middle School
- Park View High School
Utilities
- Forced Air Heating and Cooling System
- Heat Pump System
- Natural Gas Water Heater
- Multiple Phone Lines
- Phone Available
Additional Features
- No Interior Steps
- Suburban Location
Community Details
- No Home Owners Association
- Sterling Park Subdivision
Listing and Financial Details
- Tax Lot 65
- Assessor Parcel Number 021157414000
Ownership History
Purchase Details
Home Financials for this Owner
Home Financials are based on the most recent Mortgage that was taken out on this home.Purchase Details
Home Financials for this Owner
Home Financials are based on the most recent Mortgage that was taken out on this home.Purchase Details
Home Financials for this Owner
Home Financials are based on the most recent Mortgage that was taken out on this home.Similar Homes in Sterling, VA
Home Values in the Area
Average Home Value in this Area
Purchase History
| Date | Buyer | Sale Price | Title Company |
|---|---|---|---|
| Iraheta Hernandez Emerson | $450,000 | The Americas Title Group Llc | |
| Snider Richard K | $217,500 | -- | |
| Kiernan Michael P | $127,500 | -- |
Mortgage History
| Date | Status | Borrower | Loan Amount |
|---|---|---|---|
| Open | Mcculloch William | $389,700 | |
| Closed | Iraheta Hernandez Emerson | $441,849 | |
| Previous Owner | Snider Richard K | $382,210 | |
| Previous Owner | Snider Richard K | $204,250 | |
| Previous Owner | Kiernan Michael P | $114,750 |
Property History
| Date | Event | Price | Change | Sq Ft Price |
|---|---|---|---|---|
| 11/20/2020 11/20/20 | Sold | $450,000 | 0.0% | $240 / Sq Ft |
| 10/15/2020 10/15/20 | Pending | -- | -- | -- |
| 10/08/2020 10/08/20 | For Sale | $450,000 | -- | $240 / Sq Ft |
Tax History Compared to Growth
Tax History
| Year | Tax Paid | Tax Assessment Tax Assessment Total Assessment is a certain percentage of the fair market value that is determined by local assessors to be the total taxable value of land and additions on the property. | Land | Improvement |
|---|---|---|---|---|
| 2024 | $4,726 | $546,370 | $210,900 | $335,470 |
| 2023 | $4,248 | $485,500 | $210,900 | $274,600 |
| 2022 | $4,179 | $469,550 | $190,900 | $278,650 |
| 2021 | $4,128 | $421,250 | $180,900 | $240,350 |
| 2020 | $4,016 | $388,010 | $155,900 | $232,110 |
| 2019 | $3,838 | $367,250 | $155,900 | $211,350 |
| 2018 | $3,759 | $346,420 | $140,900 | $205,520 |
| 2017 | $3,778 | $335,780 | $140,900 | $194,880 |
| 2016 | $3,700 | $323,110 | $0 | $0 |
| 2015 | $3,291 | $167,580 | $0 | $167,580 |
| 2014 | $3,238 | $157,910 | $0 | $157,910 |
Agents Affiliated with this Home
-
Linda Thompson

Seller's Agent in 2020
Linda Thompson
BHHS PenFed (actual)
(703) 850-5676
3 in this area
32 Total Sales
-
Jorge Campodonico
J
Buyer's Agent in 2020
Jorge Campodonico
Campodonico Realty
(703) 946-7088
4 in this area
193 Total Sales
Map
Source: Bright MLS
MLS Number: VALO418774
APN: 021-15-7414
- 603 W Church Rd
- 619 W Church Rd
- 45932 Pullman Ct
- 210 W Beech Rd
- 603 N York Rd
- 605 N York Rd
- 21959 Traction Place
- 723 N York Rd
- 202 N Auburn Dr
- 21116 Midday Ln
- 312 E Cornell Dr Unit 167
- 810 W Maple Ave
- 120 N Baylor Dr
- 420 E Cornell Dr Unit 8
- 113 N Duke Dr
- 402 W Maple Ave
- 402 E Furman Dr Unit 278
- 609 S Dogwood St
- 408 N Fillmore Ave
- 801 S Greenthorn Ave
- 202 N Sycamore Ct
- 202 N Sycamore Ct
- 204 N Sycamore Ct
- 505 W Church Rd
- 504 W Beech Rd
- 507 W Church Rd
- 502 W Beech Rd
- 203 N Aspen Ave
- 205 N Aspen Ave
- 503 W Church Rd
- 601 W Church Rd
- 203 N Sycamore Ct
- 301 N Aspen Ave
- 201 N Sycamore Ct
- 201 N Aspen Ave
- 303 N Aspen Ave
- 605 W Church Rd
- 602 W Beech Rd
- 126 N Sycamore Rd
- 503 W Beech Rd
