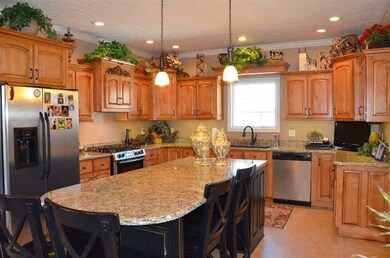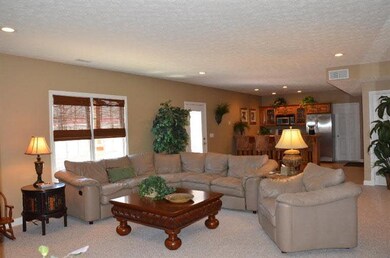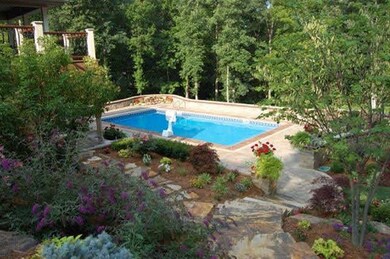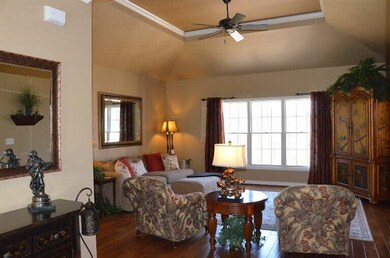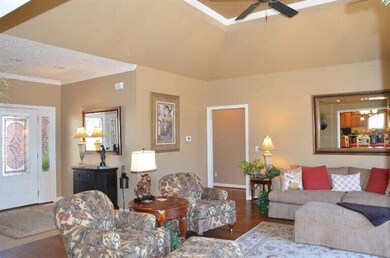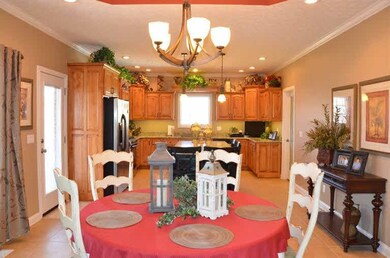
Highlights
- In Ground Pool
- Wooded Lot
- Great Room
- Primary Bedroom Suite
- Cathedral Ceiling
- Covered patio or porch
About This Home
As of June 2016PARADISE AT HOME...this custom designed 3000+ SF home sits on over 3/4 acre on one of the best residential streets in the area and only five minutes of school, hospital, YMCA, and historic downtown area. This beautifully decorated 4 BR 3 BA home features a walkout basement with a panoramic view of the wooded lot overlooking the professionally landscaped pool and patio. The kitchen boasts gorgeous cabinetry with granite countertops, stainless appliances and oversized pantry. Live like royalty in the master suite with exquisite vanity, dual shower and grand walk-in closet. A second kitchen and family room offers additional space for entertaining. This home with its outdoor amenities is a must see to fully appreciate.
Last Agent to Sell the Property
Linda Ward Temple
Day Company REALTORS Listed on: 10/21/2015
Last Buyer's Agent
Sherri Purkhiser
Day Company REALTORS
Home Details
Home Type
- Single Family
Est. Annual Taxes
- $3,798
Year Built
- Built in 2006
Lot Details
- 0.87 Acre Lot
- Landscaped
- Irrigation
- Wooded Lot
Parking
- 2 Car Attached Garage
- Garage Door Opener
Home Design
- Brick Exterior Construction
- Poured Concrete
- Stone Exterior Construction
Interior Spaces
- 1-Story Property
- Tray Ceiling
- Cathedral Ceiling
- Ceiling Fan
- Entrance Foyer
- Great Room
- Laundry on main level
Kitchen
- Eat-In Kitchen
- Kitchen Island
- Disposal
Bedrooms and Bathrooms
- 4 Bedrooms
- Primary Bedroom Suite
- Walk-In Closet
Partially Finished Basement
- Walk-Out Basement
- Basement Fills Entire Space Under The House
- 1 Bathroom in Basement
- 2 Bedrooms in Basement
- Natural lighting in basement
Outdoor Features
- In Ground Pool
- Balcony
- Covered patio or porch
Utilities
- Central Air
- Heat Pump System
- Heating System Uses Gas
Community Details
- Community Pool
Listing and Financial Details
- Assessor Parcel Number 882407443021000022
Similar Homes in Salem, IN
Home Values in the Area
Average Home Value in this Area
Mortgage History
| Date | Status | Loan Amount | Loan Type |
|---|---|---|---|
| Closed | $190,000 | Adjustable Rate Mortgage/ARM |
Property History
| Date | Event | Price | Change | Sq Ft Price |
|---|---|---|---|---|
| 06/16/2016 06/16/16 | Sold | $305,000 | 0.0% | $98 / Sq Ft |
| 06/16/2016 06/16/16 | Sold | $305,000 | -19.5% | $98 / Sq Ft |
| 06/14/2016 06/14/16 | Pending | -- | -- | -- |
| 06/14/2016 06/14/16 | Pending | -- | -- | -- |
| 04/25/2016 04/25/16 | For Sale | $379,000 | 0.0% | $122 / Sq Ft |
| 10/21/2015 10/21/15 | For Sale | $379,000 | -- | $122 / Sq Ft |
Tax History Compared to Growth
Tax History
| Year | Tax Paid | Tax Assessment Tax Assessment Total Assessment is a certain percentage of the fair market value that is determined by local assessors to be the total taxable value of land and additions on the property. | Land | Improvement |
|---|---|---|---|---|
| 2024 | $3,719 | $371,900 | $22,200 | $349,700 |
| 2023 | $4,468 | $357,600 | $22,200 | $335,400 |
| 2022 | $4,301 | $334,300 | $22,200 | $312,100 |
| 2021 | $4,061 | $313,100 | $22,200 | $290,900 |
| 2020 | $4,167 | $318,500 | $22,200 | $296,300 |
| 2019 | $3,904 | $292,000 | $22,200 | $269,800 |
| 2018 | $3,878 | $285,400 | $22,200 | $263,200 |
| 2017 | $3,765 | $282,900 | $22,200 | $260,700 |
| 2016 | $3,798 | $282,400 | $22,200 | $260,200 |
| 2014 | $3,774 | $270,800 | $22,200 | $248,600 |
| 2013 | $3,617 | $262,900 | $22,200 | $240,700 |
Agents Affiliated with this Home
-
Linda Ward Temple

Seller's Agent in 2016
Linda Ward Temple
eXp Realty, LLC
(812) 620-8727
111 Total Sales
-
Sherri Purkhiser

Buyer's Agent in 2016
Sherri Purkhiser
The Day Company REALTORS
(812) 883-5112
198 Total Sales
Map
Source: Indiana Regional MLS
MLS Number: 25944
APN: 88-24-07-443-021.000-022
- 211 W Wendy Ln
- 103 W Angela Ct
- 1904 N Shelby St
- 612 Michael St
- 608 Michael St
- 606 Jay St
- 1 Cavanaugh Ct
- 4 Cavanaugh Ct
- 904 W Mulberry St
- 0 W Mulberry St
- 910 N College Ave
- 212 Franklin St
- 903 N College Ave
- 701 N High St
- 409 N Water St
- 203 W Hackberry St
- 202 N Harrison St
- 800 Hayes Ave
- 2124 N Sparks Ferry Rd
- 503 N High St

