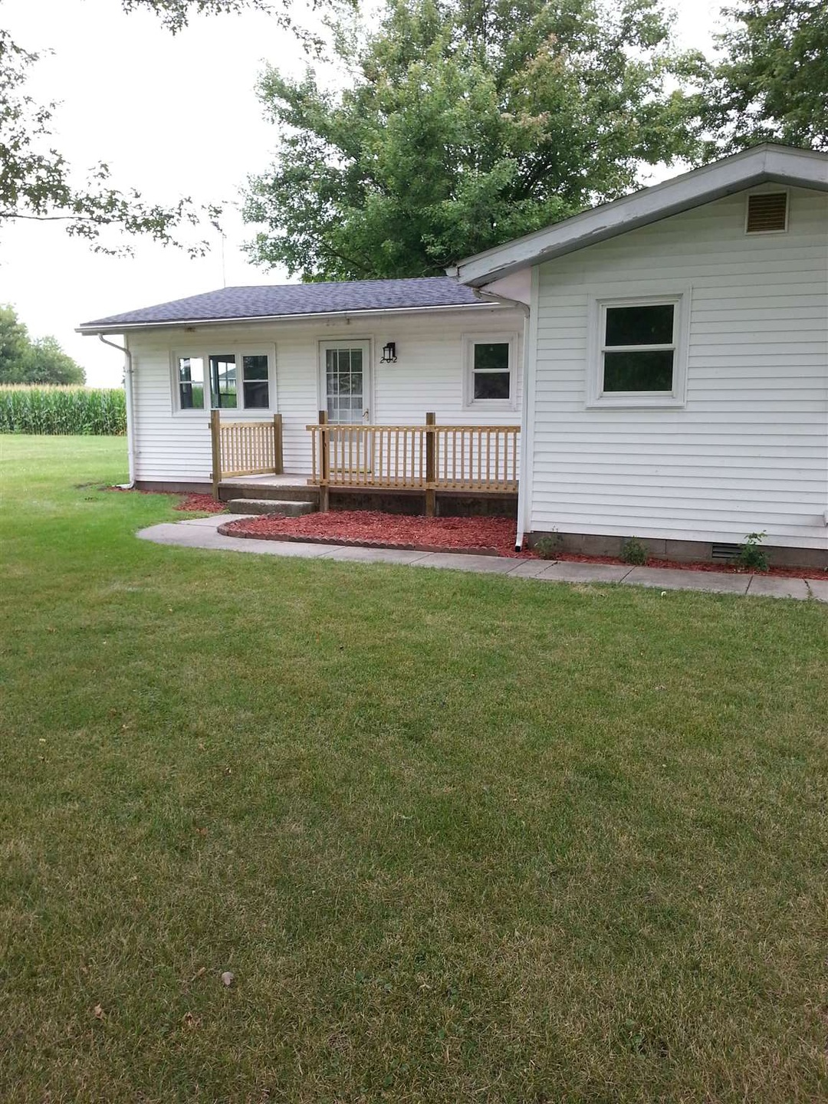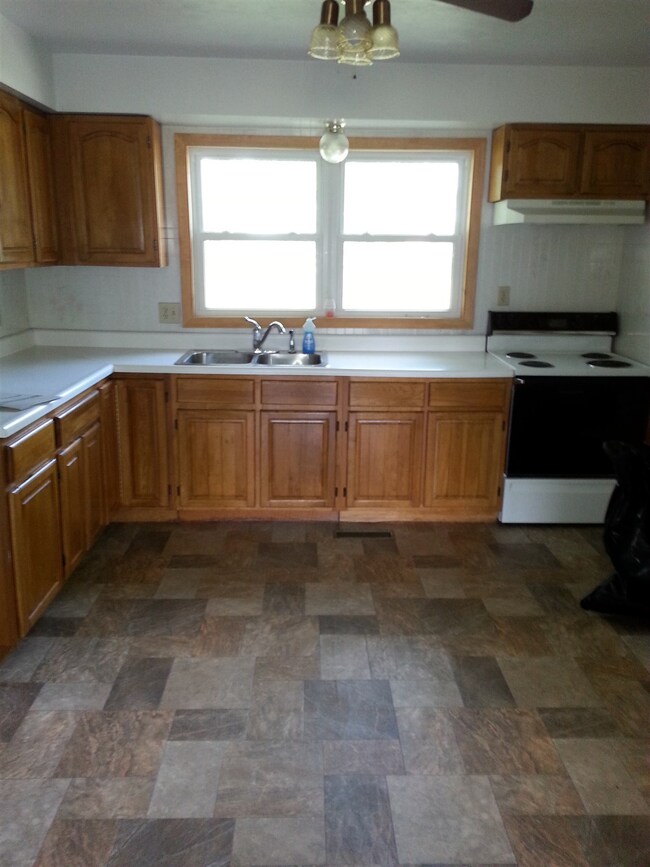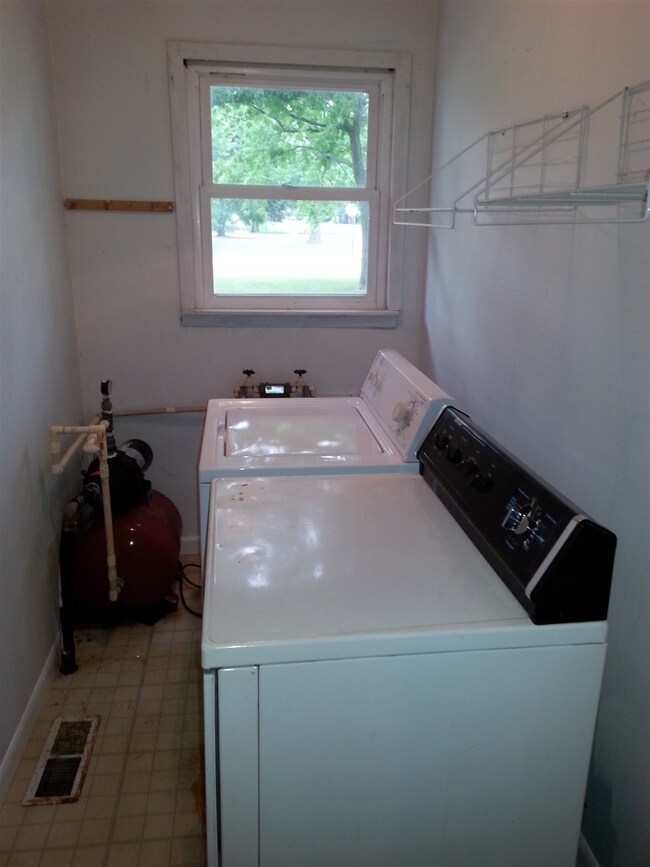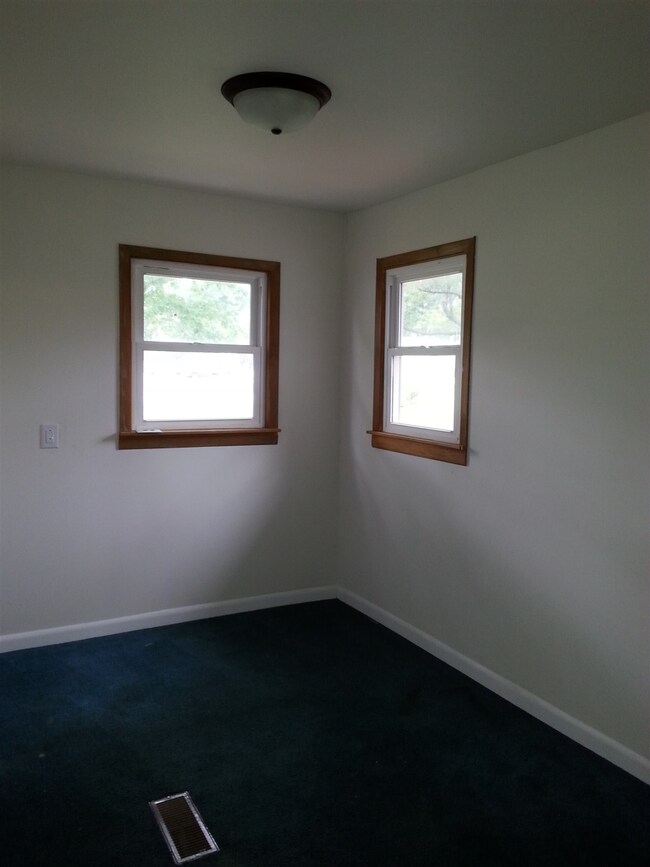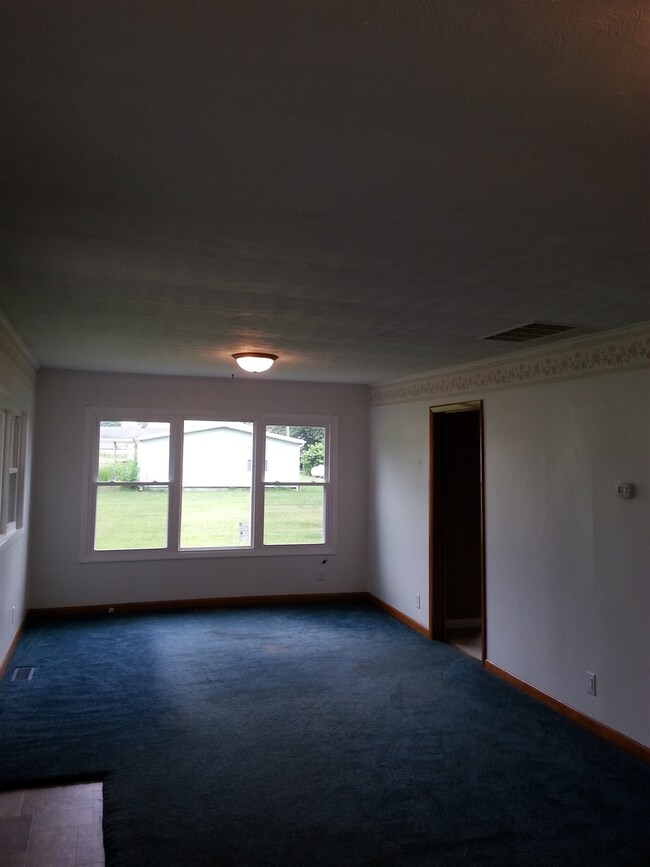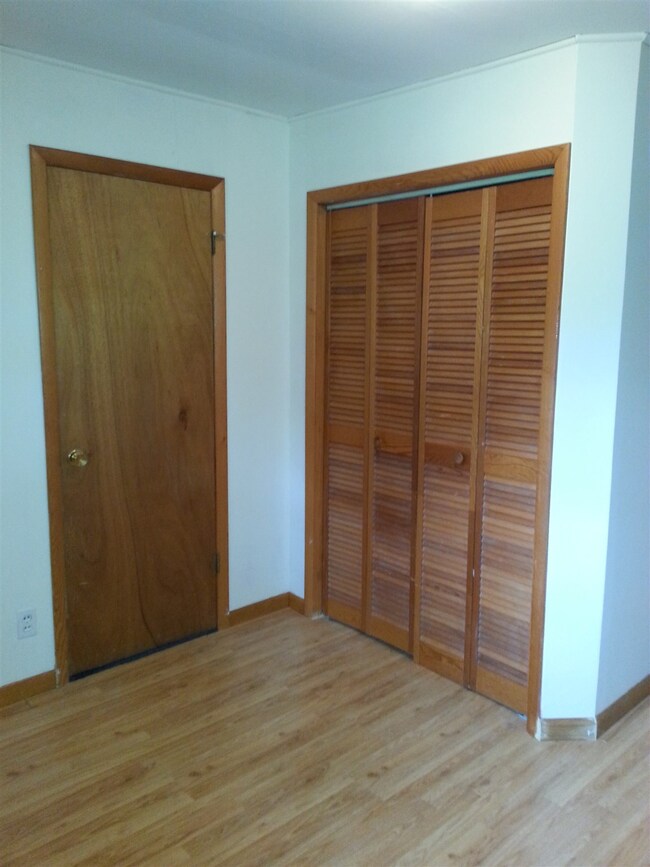
202 N West St Kempton, IN 46049
Highlights
- Ranch Style House
- Forced Air Heating System
- Level Lot
- Double Pane Windows
- Storm Doors
- Carpet
About This Home
As of August 2019Pretty as can be 3 BR 1 Bath ranch sits on the edge of town of Kempton in Tipton Co. This home has a large living room, nice applianced kitchen and a pleasant wooded lot. Office could be 4th bedroom if closet is added. Newer roof, windows and siding. Small Shed In back. Nice park like setting! Being sold As-Is. Price reflects repair issues. Realtor has Interest.
Home Details
Home Type
- Single Family
Est. Annual Taxes
- $701
Year Built
- Built in 1948
Lot Details
- 7,405 Sq Ft Lot
- Lot Dimensions are 57x132
- Level Lot
HOA Fees
- $75 per month
Parking
- Gravel Driveway
Home Design
- Ranch Style House
- Shingle Roof
- Vinyl Construction Material
Interior Spaces
- Double Pane Windows
- Storm Doors
Flooring
- Carpet
- Vinyl
Bedrooms and Bathrooms
- 3 Bedrooms
- 1 Full Bathroom
Schools
- Tipton Elementary And Middle School
- Tipton High School
Utilities
- Window Unit Cooling System
- Forced Air Heating System
- Private Company Owned Well
- Well
Community Details
- $75 Other Monthly Fees
Listing and Financial Details
- Assessor Parcel Number 80-12-06-300-022.000-003
Ownership History
Purchase Details
Home Financials for this Owner
Home Financials are based on the most recent Mortgage that was taken out on this home.Purchase Details
Home Financials for this Owner
Home Financials are based on the most recent Mortgage that was taken out on this home.Purchase Details
Similar Home in Kempton, IN
Home Values in the Area
Average Home Value in this Area
Purchase History
| Date | Type | Sale Price | Title Company |
|---|---|---|---|
| Grant Deed | $57,000 | -- | |
| Sheriffs Deed | $14,500 | Doyle Legal Corporation | |
| Quit Claim Deed | -- | First Farmers Bank & Trust |
Property History
| Date | Event | Price | Change | Sq Ft Price |
|---|---|---|---|---|
| 08/22/2019 08/22/19 | Sold | $57,000 | 0.0% | $48 / Sq Ft |
| 08/22/2019 08/22/19 | Sold | $57,000 | -4.8% | $48 / Sq Ft |
| 07/11/2019 07/11/19 | Pending | -- | -- | -- |
| 05/03/2019 05/03/19 | For Sale | $59,900 | 0.0% | $51 / Sq Ft |
| 04/26/2019 04/26/19 | For Sale | $59,900 | 0.0% | $51 / Sq Ft |
| 04/17/2019 04/17/19 | Pending | -- | -- | -- |
| 04/17/2019 04/17/19 | Pending | -- | -- | -- |
| 04/12/2019 04/12/19 | For Sale | $59,900 | 0.0% | $51 / Sq Ft |
| 03/18/2019 03/18/19 | For Sale | $59,900 | +313.1% | $51 / Sq Ft |
| 06/13/2014 06/13/14 | Sold | $14,500 | -58.5% | $12 / Sq Ft |
| 05/28/2014 05/28/14 | Pending | -- | -- | -- |
| 02/17/2014 02/17/14 | For Sale | $34,900 | -- | $30 / Sq Ft |
Tax History Compared to Growth
Tax History
| Year | Tax Paid | Tax Assessment Tax Assessment Total Assessment is a certain percentage of the fair market value that is determined by local assessors to be the total taxable value of land and additions on the property. | Land | Improvement |
|---|---|---|---|---|
| 2024 | $573 | $124,600 | $9,100 | $115,500 |
| 2023 | $558 | $115,400 | $9,100 | $106,300 |
| 2022 | $198 | $67,000 | $9,100 | $57,900 |
| 2021 | $158 | $52,300 | $8,000 | $44,300 |
| 2020 | $145 | $47,600 | $8,000 | $39,600 |
| 2019 | $167 | $43,000 | $8,000 | $35,000 |
| 2018 | $701 | $44,400 | $8,000 | $36,400 |
| 2017 | $775 | $49,300 | $11,100 | $38,200 |
| 2016 | $695 | $49,300 | $11,100 | $38,200 |
| 2014 | $623 | $46,600 | $11,100 | $35,500 |
| 2013 | $623 | $46,600 | $11,100 | $35,500 |
Agents Affiliated with this Home
-
David Szymczak
D
Seller's Agent in 2019
David Szymczak
Grand Realty Services, LLC
(317) 771-8881
19 Total Sales
-

Buyer's Agent in 2019
Dawn Myers
F.C. Tucker Company
(765) 437-4659
70 Total Sales
-
L
Buyer's Agent in 2014
LAF NonMember
NonMember LAF
Map
Source: Indiana Regional MLS
MLS Number: 201909326
APN: 80-12-06-300-022.000-003
