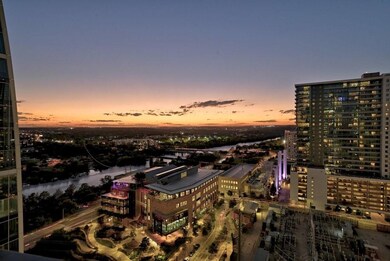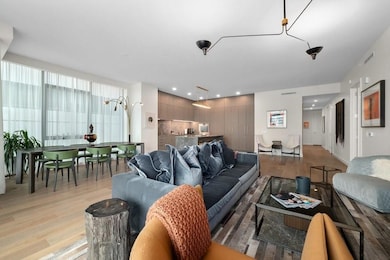202 Nueces St Unit 1906 Austin, TX 78701
Northshore Austin NeighborhoodHighlights
- Concierge
- Fitness Center
- Cabana
- Mathews Elementary School Rated A
- 24-Hour Security
- 4-minute walk to Ann and Roy Butler Hike and Bike Trail
About This Home
Located on the 19th floor at the Austin Proper Residences, this sought after Western facing unit is available for lease fully furnished. This 3 bedroom, 3.5 bath unit features 10’ floor-to-ceiling windows throughout capturing gorgeous Town Lake views. Casual yet sophisticated Kelly Wearstler design, Gaggenau appliances, wine refrigerator, custom Hunter Douglas motorized shades, 7.5" oak floors, walk-in laundry room with full-sized W/D and completely turn key. Fully furnished with top-of-the-line furnishings throughout. Luxury at its finest with 24/7 valet/concierge, rooftop pool, state-of-the-art fitness facility and of course the amazing chef driven restaurants from McGuire Moorman Hospitality. Exclusive owner amenities include the private 12th floor pool, indoor-outdoor lounge, library and outdoor kitchen perfect for entertaining. Located in the heart and soul of downtown Austin, steps from the hike and bike trail, live music venues and great shopping. Also available for sale, see agent for detials.
Listing Agent
DEN Property Group Brokerage Phone: (512) 222-3364 License #0489102 Listed on: 09/06/2025
Condo Details
Home Type
- Condominium
Est. Annual Taxes
- $45,535
Year Built
- Built in 2018
Parking
- 2 Car Attached Garage
- Gated Parking
- Secured Garage or Parking
Interior Spaces
- 2,570 Sq Ft Home
- 1-Story Property
- Open Floorplan
- Furnished
- Recessed Lighting
- Double Pane Windows
- Display Windows
- Lake Views
- Washer and Dryer
Kitchen
- Gas Cooktop
- Dishwasher
- Kitchen Island
- Disposal
Flooring
- Wood
- Stone
Bedrooms and Bathrooms
- 3 Main Level Bedrooms
- Walk-In Closet
- Double Vanity
Pool
- Cabana
- In Ground Pool
Outdoor Features
- Balcony
- Outdoor Grill
Schools
- Mathews Elementary School
- O Henry Middle School
- Austin High School
Additional Features
- West Facing Home
- Central Heating and Cooling System
Listing and Financial Details
- Security Deposit $25,000
- Tenant pays for all utilities
- Negotiable Lease Term
- $60 Application Fee
- Assessor Parcel Number 01050016480000
- Tax Block 188
Community Details
Overview
- Property has a Home Owners Association
- 99 Units
- Block 188 Condos Subdivision
Amenities
- Concierge
- Community Barbecue Grill
- Clubhouse
- Community Mailbox
Recreation
- Fitness Center
- Community Pool
- Trails
Pet Policy
- Pets allowed on a case-by-case basis
- Pet Deposit $1,000
Security
- 24-Hour Security
- Resident Manager or Management On Site
Map
Source: Unlock MLS (Austin Board of REALTORS®)
MLS Number: 4812086
APN: 916512
- 360 Nueces St Unit 1306
- 360 Nueces St Unit 2105
- 360 Nueces St Unit 2401
- 360 Nueces St Unit 2802
- 360 Nueces St Unit 3608
- 360 Nueces St Unit 3701
- 360 Nueces St Unit 1411
- 360 Nueces St Unit 3504
- 360 Nueces St Unit 3904
- 360 Nueces St Unit 3309
- 360 Nueces St Unit 3807
- 360 Nueces St Unit 1417
- 360 Nueces St Unit 1518
- 360 Nueces St Unit 2808
- 360 Nueces St Unit 1007
- 360 Nueces St Unit 3506
- 360 Nueces St Unit 1318
- 360 Nueces St Unit 1116
- 360 Nueces St Unit 2506
- 360 Nueces St Unit 2610
- 360 Nueces St Unit 2409
- 360 Nueces St Unit 2006
- 360 Nueces St Unit 2607
- 301 West Ave Unit 5006
- 301 West Ave Unit 4401
- 301 West Ave Unit 1409
- 301 West Ave Unit 1802
- 301 West Ave Unit 1608
- 301 West Ave Unit 5604
- 301 West Ave Unit 3003
- 301 West Ave Unit Suite 4900
- 404 Rio Grande St Unit FL0-ID303
- 404 Rio Grande St Unit FL1-ID287
- 404 Rio Grande St Unit FL1-ID102
- 222 West Ave Unit 2413
- 222 West Ave Unit 2209
- 222 West Ave Unit 1909
- 222 West Ave Unit 1911
- 222 West Ave Unit 1205
- 404 Rio Grande St







