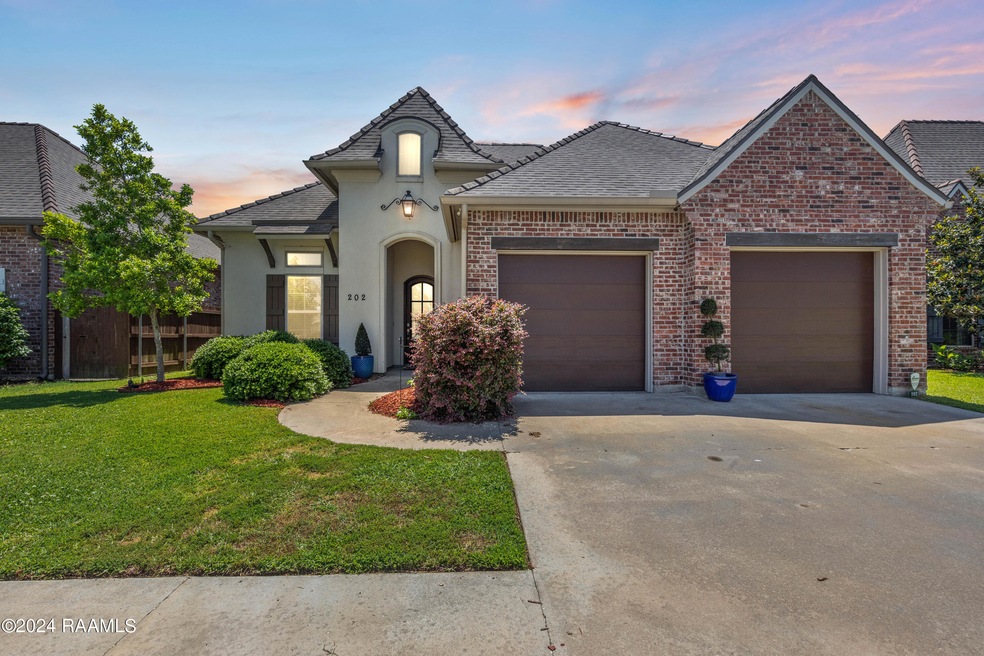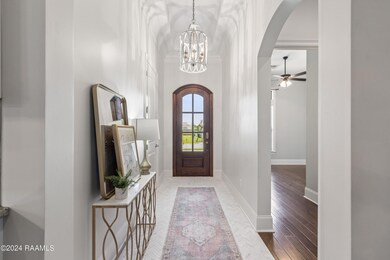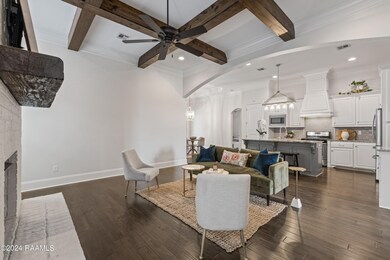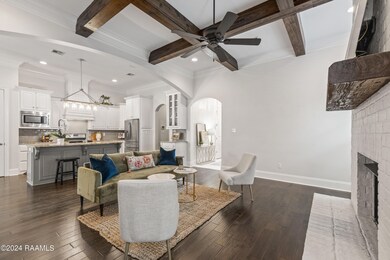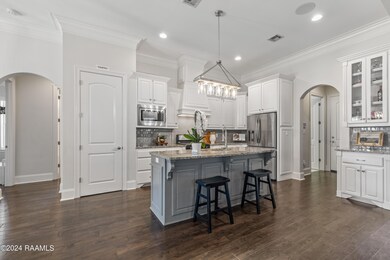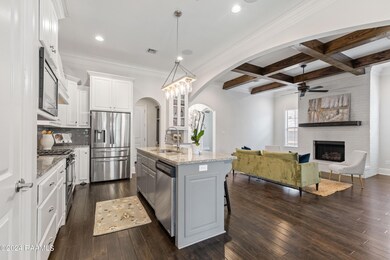
202 Oats Dr Lafayette, LA 70508
Kaliste Saloom NeighborhoodHighlights
- Clubhouse
- Freestanding Bathtub
- Outdoor Fireplace
- Edgar Martin Middle School Rated A-
- Traditional Architecture
- Wood Flooring
About This Home
As of November 2024Nestled within the highly coveted Grand Pointe subdivision, this home epitomizes modern luxury. Boasting a triple split floor plan, it features four bedrooms, two full bathrooms, one-half bath, and an open concept design with exquisitely exposed wood beams throughout. Step into the foyer, greeted by trayed ceilings and access to the living spaces. The expansive living room seamlessly connects to the kitchen and generous dining area. Culinary enthusiasts will appreciate the stainless steel appliances, gas range, eat-in island with seating, stunning backsplash, and Hydroviv filtration system. A pantry provides ample storage. The kitchen and guest bathrooms are equipped with touchless faucets.The primary suite is flooded with natural light and leads to a spa-like en suite bathroom complete with dual vanities, a tiled shower, a soaker tub, and a sizable walk-in closet with built-ins. offer ample closet space. Convenience is key with a mud area and laundry room near the garage entry. Step outside to the covered back patio, perfect for entertaining with a fireplace, outdoor kitchen, and stamped concrete design. THIS HOME WILL BE SOLD AS A SHORT SALE! Nestled within the highly coveted Grand Pointe subdivision, this home epitomizes modern luxury. Boasting a triple split floor plan, it features four bedrooms, two full bathrooms, one-half bath, and an open concept design with exquisitely exposed wood beams throughout. Step into the foyer, greeted by trayed ceilings and access to the living spaces. The expansive living room seamlessly connects to the kitchen and generous dining area. Culinary enthusiasts will appreciate the stainless steel appliances, gas range, eat-in island with seating, stunning backsplash, and Hydroviv filtration system. A pantry provides ample storage. The kitchen and guest bathrooms are equipped with touchless faucets.
The primary suite is flooded with natural light and leads to a spa-like en suite bathroom complete with dual vanities, a tiled shower, a soaker tub, and a sizable walk-in closet with built-ins. offer ample closet space. Convenience is key with a mud area and laundry room near the garage entry. Step outside to the covered back patio, perfect for entertaining with a fireplace, outdoor kitchen, and stamped concrete design.
Last Agent to Sell the Property
EXP Realty, LLC License #912122752 Listed on: 05/01/2024

Home Details
Home Type
- Single Family
Est. Annual Taxes
- $3,579
Year Built
- Built in 2015
Lot Details
- Wood Fence
- Landscaped
- Level Lot
HOA Fees
- $50 Monthly HOA Fees
Parking
- 2 Car Garage
- Garage Door Opener
Home Design
- Traditional Architecture
- Brick Exterior Construction
- Slab Foundation
- Frame Construction
- Composition Roof
- Stucco
Interior Spaces
- 2,177 Sq Ft Home
- 1-Story Property
- Crown Molding
- Beamed Ceilings
- High Ceiling
- Ceiling Fan
- Fireplace
- Double Pane Windows
- Washer and Electric Dryer Hookup
Kitchen
- Stove
- Microwave
- Dishwasher
- Kitchen Island
- Granite Countertops
- Disposal
Flooring
- Wood
- Tile
Bedrooms and Bathrooms
- 4 Bedrooms
- Walk-In Closet
- Double Vanity
- Freestanding Bathtub
- Separate Shower
Outdoor Features
- Covered patio or porch
- Outdoor Fireplace
- Exterior Lighting
- Outdoor Grill
Schools
- Cpl. M. Middlebrook Elementary School
- Edgar Martin Middle School
- Comeaux High School
Utilities
- Central Heating and Cooling System
- Fiber Optics Available
- Cable TV Available
Listing and Financial Details
- Tax Lot 291
Community Details
Overview
- Grand Pointe Subdivision
Amenities
- Clubhouse
Recreation
- Community Playground
- Community Pool
Ownership History
Purchase Details
Home Financials for this Owner
Home Financials are based on the most recent Mortgage that was taken out on this home.Purchase Details
Home Financials for this Owner
Home Financials are based on the most recent Mortgage that was taken out on this home.Purchase Details
Home Financials for this Owner
Home Financials are based on the most recent Mortgage that was taken out on this home.Purchase Details
Similar Homes in Lafayette, LA
Home Values in the Area
Average Home Value in this Area
Purchase History
| Date | Type | Sale Price | Title Company |
|---|---|---|---|
| Deed | $435,000 | None Listed On Document | |
| Deed | $435,000 | None Listed On Document | |
| Deed | $435,000 | Stewart Title Guaranty Company | |
| Cash Sale Deed | $345,000 | None Available | |
| Cash Sale Deed | $69,900 | None Available |
Mortgage History
| Date | Status | Loan Amount | Loan Type |
|---|---|---|---|
| Open | $413,250 | New Conventional | |
| Closed | $413,250 | New Conventional | |
| Previous Owner | $445,065 | VA | |
| Previous Owner | $293,250 | New Conventional |
Property History
| Date | Event | Price | Change | Sq Ft Price |
|---|---|---|---|---|
| 11/22/2024 11/22/24 | Sold | -- | -- | -- |
| 10/04/2024 10/04/24 | Pending | -- | -- | -- |
| 07/01/2024 07/01/24 | Price Changed | $435,000 | -2.2% | $200 / Sq Ft |
| 06/11/2024 06/11/24 | Price Changed | $445,000 | -1.1% | $204 / Sq Ft |
| 06/04/2024 06/04/24 | Price Changed | $450,000 | -1.7% | $207 / Sq Ft |
| 05/22/2024 05/22/24 | Price Changed | $458,000 | -1.5% | $210 / Sq Ft |
| 05/13/2024 05/13/24 | Price Changed | $465,000 | -2.1% | $214 / Sq Ft |
| 05/01/2024 05/01/24 | For Sale | $475,000 | +5.6% | $218 / Sq Ft |
| 11/18/2022 11/18/22 | Sold | -- | -- | -- |
| 10/18/2022 10/18/22 | Pending | -- | -- | -- |
| 09/16/2022 09/16/22 | For Sale | $450,000 | +21.7% | $207 / Sq Ft |
| 08/14/2017 08/14/17 | Sold | -- | -- | -- |
| 07/22/2017 07/22/17 | Pending | -- | -- | -- |
| 04/19/2017 04/19/17 | For Sale | $369,865 | -- | $170 / Sq Ft |
Tax History Compared to Growth
Tax History
| Year | Tax Paid | Tax Assessment Tax Assessment Total Assessment is a certain percentage of the fair market value that is determined by local assessors to be the total taxable value of land and additions on the property. | Land | Improvement |
|---|---|---|---|---|
| 2024 | $3,579 | $40,195 | $6,002 | $34,193 |
| 2023 | $3,579 | $33,242 | $6,002 | $27,240 |
| 2022 | $3,478 | $33,242 | $6,002 | $27,240 |
| 2021 | $3,490 | $33,242 | $6,002 | $27,240 |
| 2020 | $3,478 | $33,242 | $6,002 | $27,240 |
| 2019 | $2,122 | $33,242 | $6,002 | $27,240 |
| 2018 | $2,760 | $33,242 | $6,002 | $27,240 |
| 2017 | $3,388 | $33,242 | $6,002 | $27,240 |
| 2015 | $38 | $375 | $375 | $0 |
Agents Affiliated with this Home
-
Charlotte Ducote

Seller's Agent in 2024
Charlotte Ducote
EXP Realty, LLC
(337) 849-9736
10 in this area
107 Total Sales
-
Clare Hensarling
C
Buyer's Agent in 2024
Clare Hensarling
Latter & Blum Compass
(337) 849-8861
7 in this area
74 Total Sales
-
Kimberly Meyers Lafleur

Seller's Agent in 2022
Kimberly Meyers Lafleur
Latter & Blum Compass
(337) 769-7626
12 in this area
203 Total Sales
-
Kevin Rose

Seller's Agent in 2017
Kevin Rose
RE/MAX
(337) 303-7462
1 in this area
65 Total Sales
-
A
Buyer's Agent in 2017
Arlene Landry
Gateway Realty, Inc.
Map
Source: REALTOR® Association of Acadiana
MLS Number: 24004186
APN: 6156078
- 201 Oats Dr
- 203 Oats Dr
- 300 Blk E Broussard Rd
- 311 Oats Dr
- 106 Belle Helene Ct
- 105 Belle Helene Ct
- 107 Kimball Dr
- 506 Hidden Acres Dr
- 948 Bellevue Plantation Rd
- 100 Blk Riverview Rd
- 103 Arago Ct
- 200 Dunmore Ct
- 120 Kimball Dr
- 104 Arago Ct
- 111 Grand Pointe Blvd
- 102 Arago Ct
- 205 Dunmore Ct
- 100 Arago Ct
- 101 Dunmore Ct
- 100 Lefleur Cir
