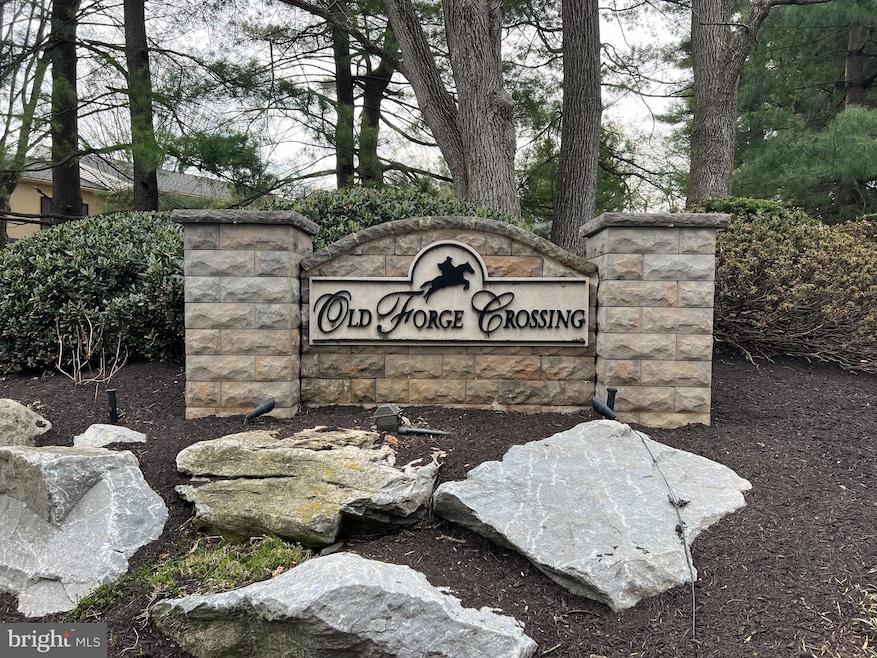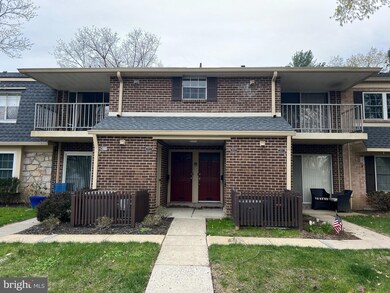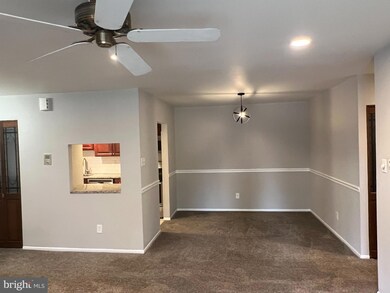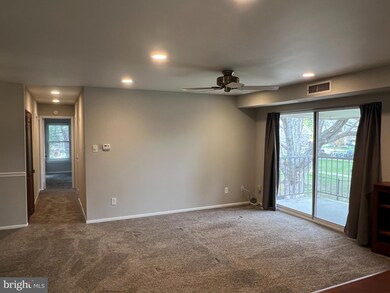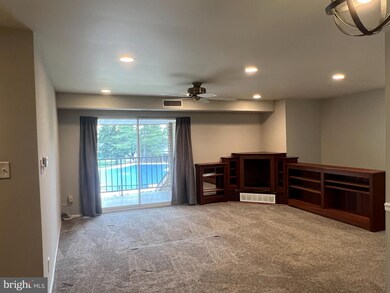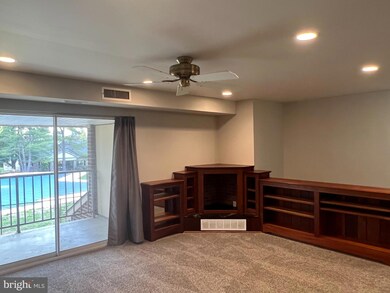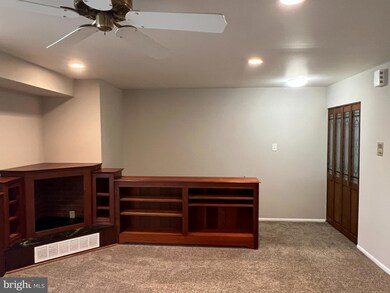2
Beds
2
Baths
1,025
Sq Ft
1,307
Sq Ft Lot
Highlights
- Traditional Architecture
- No HOA
- Balcony
- New Eagle Elementary School Rated A+
- Community Pool
- Living Room
About This Home
This home is located at 202 Old Forge Crossing, Devon, PA 19333 and is currently priced at $2,140. This property was built in 1973. 202 Old Forge Crossing is a home located in Chester County with nearby schools including New Eagle Elementary School, Valley Forge Middle School, and Conestoga Senior High School.
Condo Details
Home Type
- Condominium
Est. Annual Taxes
- $3,193
Year Built
- Built in 1973
Parking
- On-Street Parking
Home Design
- Traditional Architecture
- Flat Roof Shape
- Brick Exterior Construction
Interior Spaces
- 1,025 Sq Ft Home
- Property has 1 Level
- Ceiling Fan
- Living Room
- Dining Room
- Wall to Wall Carpet
Bedrooms and Bathrooms
- 2 Main Level Bedrooms
- En-Suite Primary Bedroom
- En-Suite Bathroom
- 2 Full Bathrooms
- Walk-in Shower
Laundry
- Laundry Room
- Laundry on main level
- Washer and Dryer Hookup
Schools
- Conestoga Senior High School
Utilities
- Forced Air Heating and Cooling System
- Natural Gas Water Heater
- Cable TV Available
Additional Features
- Balcony
- East Facing Home
Listing and Financial Details
- Residential Lease
- Security Deposit $4,250
- No Smoking Allowed
- 12-Month Min and 24-Month Max Lease Term
- Available 5/5/25
- Assessor Parcel Number 43-05 -0611
Community Details
Overview
- No Home Owners Association
- Association fees include pool(s), common area maintenance, exterior building maintenance, lawn maintenance, snow removal, trash, insurance, management
- $1,920 Other One-Time Fees
- Low-Rise Condominium
- Old Forge Crossing Subdivision
Recreation
- Tennis Courts
- Community Pool
Pet Policy
- No Pets Allowed
Map
Source: Bright MLS
MLS Number: PACT2097394
APN: 43-005-0611.0000
Nearby Homes
- 450 Old Forge Crossing Unit 450
- 307 Old Forge Crossing
- 467 Old Forge Crossing Unit 467
- 78 Peddrick Rd
- 204 Country Gate Rd
- 727 N Valley Forge Rd
- 103 Danor Ct
- 15 Patriot Cir
- 8 Hopkinson Ct
- 28 Hopkinson Ct Unit 163
- 832 Contention Ln
- 580 Gregory Ln
- 505 Delancy Cir
- 19 Chateau Cir Unit 29
- 1199 Heyward Rd Unit G34
- 541 Westwind Dr
- 130 Colket Ln
- 621 Vassar Rd
- 28 Elan Ln
- 1 Lfleur Unit 1
