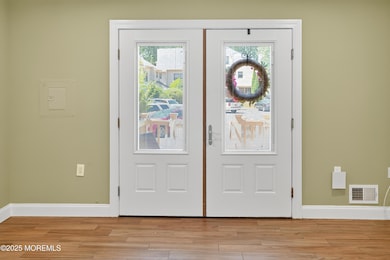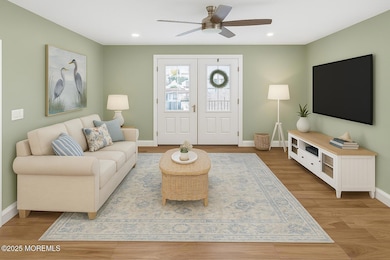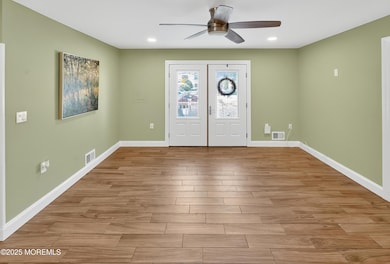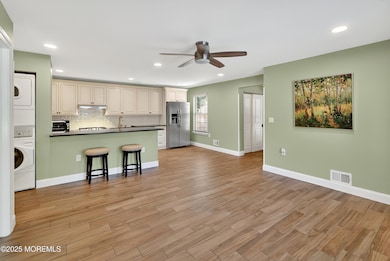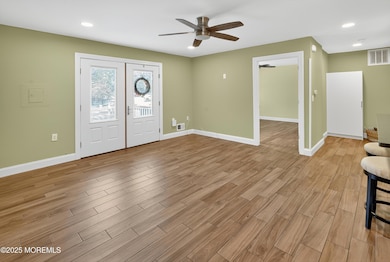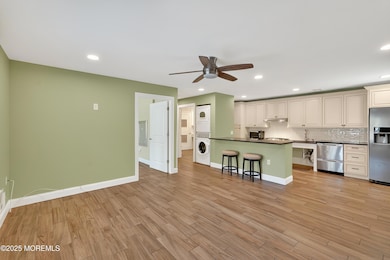202 Owls Nest Ct Unit 202 Jackson, NJ 08527
Estimated payment $1,847/month
Highlights
- Outdoor Pool
- Tennis Courts
- Walk-In Closet
- Granite Countertops
- Breakfast Area or Nook
- 2-minute walk to 60 Acres Playground
About This Home
Welcome to this beautifully renovated one-bedroom, one-bathroom home, thoughtfully designed for complete ADA accessibility. From the step-free entry and wide double-door entrance to the designated ADA-approved parking space with curb access, every detail has been planned for ease and comfort. Inside, tile flooring flows throughout, providing smooth transitions from room to room. All doorways are ADA-approved and widened to comfortably accommodate a wheelchair. The kitchen is designed for ultimate accessibility—wheelchair clearance under both the sink and cooktop stove, lower cabinetry and a dishwasher that opens in drawers for convenient loading and unloading. The bathroom offers a spacious open roll-in shower and a vanity with wheelchair clearance, making daily routines effortless. This rare find combines thoughtful design, modern comfort, and complete accessibility-perfect for those seeking style without compromise.
Property Details
Home Type
- Condominium
Est. Annual Taxes
- $3,109
Year Built
- Built in 1988
HOA Fees
- $323 Monthly HOA Fees
Home Design
- Slab Foundation
- Shingle Roof
Interior Spaces
- 721 Sq Ft Home
- 1-Story Property
- Recessed Lighting
- French Doors
- Living Room
- Ceramic Tile Flooring
Kitchen
- Breakfast Area or Nook
- Portable Range
- Dishwasher
- Granite Countertops
Bedrooms and Bathrooms
- 1 Bedroom
- Walk-In Closet
- 1 Full Bathroom
Laundry
- Dryer
- Washer
Parking
- 1 Parking Space
- Assigned Parking
Accessible Home Design
- Roll-in Shower
- Low Kitchen Counters
- Lowered Countertops
- Wheelchair Access
- Handicap Accessible
- Customized Wheelchair Accessible
- Handicap Modified
- Accessible Doors
- Accessible Approach with Ramp
Outdoor Features
- Outdoor Pool
- Exterior Lighting
Utilities
- Forced Air Heating and Cooling System
- Heating System Uses Natural Gas
- Natural Gas Water Heater
Listing and Financial Details
- Exclusions: Personal Belongings
- Assessor Parcel Number 12-08001-0000-00005-572
Community Details
Overview
- Front Yard Maintenance
- Association fees include trash, common area, lawn maintenance, mgmt fees, pool, snow removal
- 60 Acres Subdivision, Bayberry I Floorplan
Amenities
- Common Area
Recreation
- Tennis Courts
- Community Pool
- Snow Removal
Map
Home Values in the Area
Average Home Value in this Area
Tax History
| Year | Tax Paid | Tax Assessment Tax Assessment Total Assessment is a certain percentage of the fair market value that is determined by local assessors to be the total taxable value of land and additions on the property. | Land | Improvement |
|---|---|---|---|---|
| 2025 | $3,109 | $230,100 | $170,000 | $60,100 |
| 2024 | $2,991 | $113,500 | $50,000 | $63,500 |
| 2023 | $2,932 | $113,500 | $50,000 | $63,500 |
| 2022 | $2,932 | $113,500 | $50,000 | $63,500 |
| 2021 | $2,875 | $113,500 | $50,000 | $63,500 |
| 2020 | $2,835 | $113,500 | $50,000 | $63,500 |
| 2019 | $2,797 | $113,500 | $50,000 | $63,500 |
| 2018 | $2,730 | $113,500 | $50,000 | $63,500 |
| 2017 | $2,664 | $113,500 | $50,000 | $63,500 |
| 2016 | $2,618 | $113,500 | $50,000 | $63,500 |
| 2015 | $2,565 | $113,500 | $50,000 | $63,500 |
| 2014 | $2,497 | $113,500 | $50,000 | $63,500 |
Property History
| Date | Event | Price | List to Sale | Price per Sq Ft | Prior Sale |
|---|---|---|---|---|---|
| 10/20/2025 10/20/25 | Price Changed | $240,000 | -4.0% | $333 / Sq Ft | |
| 08/14/2025 08/14/25 | For Sale | $250,000 | +235.6% | $347 / Sq Ft | |
| 04/28/2017 04/28/17 | Sold | $74,500 | -- | -- | View Prior Sale |
Purchase History
| Date | Type | Sale Price | Title Company |
|---|---|---|---|
| Deed | $74,500 | -- | |
| Deed | -- | -- | |
| Deed | $169,500 | None Available | |
| Deed | $70,000 | -- | |
| Deed | $55,000 | -- | |
| Deed | $46,000 | Commonwealth Land Title Ins |
Mortgage History
| Date | Status | Loan Amount | Loan Type |
|---|---|---|---|
| Previous Owner | -- | No Value Available | |
| Previous Owner | $165,800 | FHA | |
| Previous Owner | $66,000 | No Value Available | |
| Previous Owner | $56,650 | VA |
Source: MOREMLS (Monmouth Ocean Regional REALTORS®)
MLS Number: 22524582
APN: 12-08001-0000-00005-572
- 208 Owls Nest Ct
- 101 Daffodil Dr Unit 101
- 303 Geranium Ct
- 401 Daffodil Dr Unit 401
- 606 Bluebell Dr Unit 606
- 709 Bluebell Dr
- 1604 Dahlia Ct
- 701 Bluebell Dr
- 304 Larkspur Ln
- 131 Aster Ct Unit 131
- 1202 Dahlia Ct Unit 1202
- 73 Verbena Ct
- 1510 Dahlia Ct
- 101 Goldthread Ct
- 95 Azalea Cir Unit 95
- 101 Begonia Ct Unit 101
- 108 Violet Ln Unit 108
- 2001 Begonia Ct
- 1506 Jasmine Ct
- 1007 Poppy Place Unit 1007
- 71 Azalea Cir Unit 71
- 108 Daisy Ct Unit 108
- 1509 Dahlia Ct
- 702 Goldthread Ct
- 310 Sage Ct
- 704 Violet Ln
- 34 Birmingham Dr
- 111 Joan Ct Unit 111
- 47 Beam Ave
- 1 Arcadia Ct
- 196 Willow Dr
- 75 Hickory Hill Rd
- 330 S New Prospect Rd
- 206 Brookfield Dr Unit 206
- 311 Brookfield Dr
- 1020 Larsen Rd
- 16 Spicy Pond Rd
- 29 Jefferson Ct
- 6 Cattail Dr
- 10 Bowman Rd

