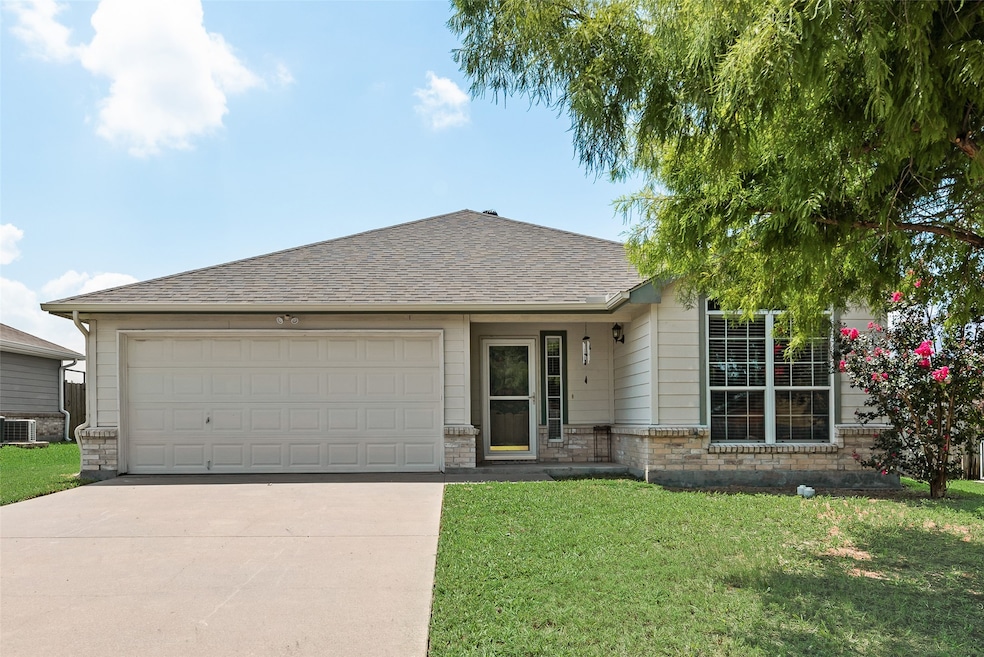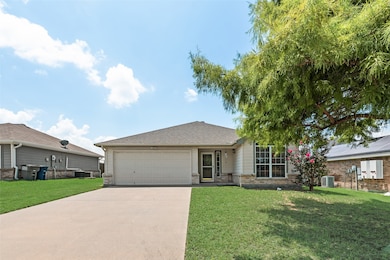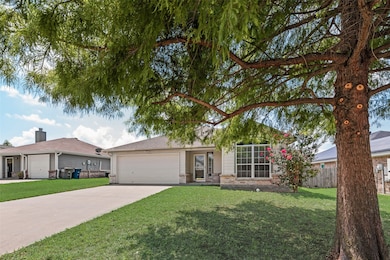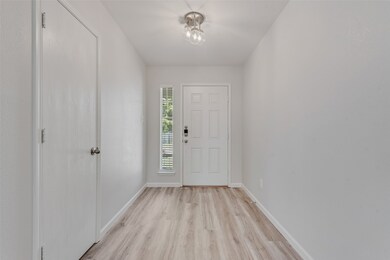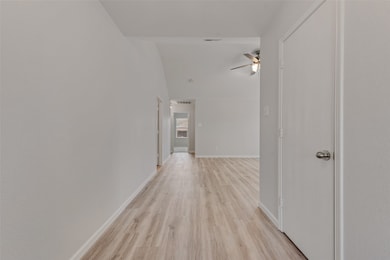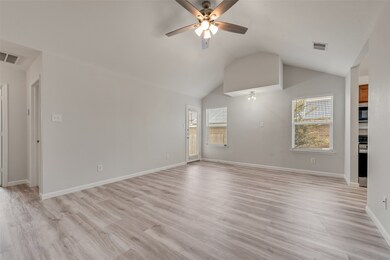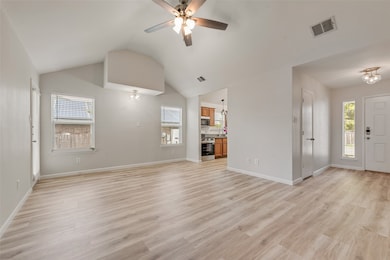
202 Oxford Loop Princeton, TX 75407
Estimated payment $1,879/month
Highlights
- Traditional Architecture
- Covered patio or porch
- Eat-In Kitchen
- Granite Countertops
- 2 Car Attached Garage
- Interior Lot
About This Home
Completely remodeled and move-in ready! This 3-bedroom, 2-bath home is in a well-established Princeton neighborhood close to 380 with no HOA. Recent updates include fresh paint throughout, new carpet in the bedrooms, and new LVP flooring in the main living areas and bathrooms. Kitchen has new stainless-steel appliances, granite countertops, and new sink and faucet, while both bathrooms feature new vanities, toilets and faucets. All door hardware and lighting has also been updated. Enjoy a spacious grassy backyard and covered side patio. Refrigerator, washer and dryer may convey with property.
Listing Agent
Innovative Realty Brokerage Phone: 214-924-0490 License #0650785 Listed on: 07/17/2025
Home Details
Home Type
- Single Family
Est. Annual Taxes
- $4,266
Year Built
- Built in 2003
Lot Details
- 7,405 Sq Ft Lot
- Wood Fence
- Interior Lot
Parking
- 2 Car Attached Garage
- Front Facing Garage
- Garage Door Opener
- Driveway
- On-Street Parking
Home Design
- Traditional Architecture
- Slab Foundation
- Composition Roof
Interior Spaces
- 1,332 Sq Ft Home
- 1-Story Property
- Window Treatments
Kitchen
- Eat-In Kitchen
- Electric Oven
- Electric Cooktop
- Microwave
- Dishwasher
- Granite Countertops
- Disposal
Flooring
- Carpet
- Luxury Vinyl Plank Tile
Bedrooms and Bathrooms
- 3 Bedrooms
- Walk-In Closet
- 2 Full Bathrooms
- Double Vanity
Home Security
- Carbon Monoxide Detectors
- Fire and Smoke Detector
Outdoor Features
- Covered patio or porch
Schools
- Lacy Elementary School
- Lovelady High School
Utilities
- Central Heating and Cooling System
- Electric Water Heater
Community Details
- Princeton Place Subdivision
Listing and Financial Details
- Legal Lot and Block 15 / A
- Assessor Parcel Number R813700A01501
Map
Home Values in the Area
Average Home Value in this Area
Tax History
| Year | Tax Paid | Tax Assessment Tax Assessment Total Assessment is a certain percentage of the fair market value that is determined by local assessors to be the total taxable value of land and additions on the property. | Land | Improvement |
|---|---|---|---|---|
| 2023 | $530 | $201,363 | $75,000 | $195,538 |
| 2022 | $4,048 | $183,057 | $65,000 | $187,563 |
| 2021 | $3,848 | $185,878 | $50,000 | $135,878 |
| 2020 | $3,783 | $183,711 | $50,000 | $133,711 |
| 2019 | $3,536 | $137,533 | $50,000 | $134,502 |
| 2018 | $3,228 | $125,030 | $40,000 | $125,152 |
| 2017 | $2,935 | $144,741 | $40,000 | $104,741 |
| 2016 | $2,686 | $131,358 | $30,000 | $101,358 |
| 2015 | $1,325 | $111,272 | $30,000 | $81,272 |
Property History
| Date | Event | Price | Change | Sq Ft Price |
|---|---|---|---|---|
| 07/17/2025 07/17/25 | For Sale | $275,000 | -- | $206 / Sq Ft |
Purchase History
| Date | Type | Sale Price | Title Company |
|---|---|---|---|
| Warranty Deed | -- | Texas Title | |
| Vendors Lien | -- | Rtt | |
| Interfamily Deed Transfer | -- | None Available | |
| Vendors Lien | -- | Rtt | |
| Vendors Lien | -- | -- | |
| Warranty Deed | -- | -- |
Mortgage History
| Date | Status | Loan Amount | Loan Type |
|---|---|---|---|
| Previous Owner | $87,200 | New Conventional | |
| Previous Owner | $82,865 | FHA | |
| Previous Owner | $83,819 | FHA | |
| Previous Owner | $83,160 | Purchase Money Mortgage | |
| Previous Owner | $526,845 | Purchase Money Mortgage |
Similar Homes in the area
Source: North Texas Real Estate Information Systems (NTREIS)
MLS Number: 21002768
APN: R-8137-00A-0150-1
- 206 Yale Ct
- 112 Wood St Unit A
- 6009 Primrose Path
- 301 Rock Ct
- 328 Peachtree Ln
- 216 Griffith Dr
- 214 Griffith Dr
- 212 Griffith Dr
- 235 Griffith Dr
- 225 Griffith Dr
- 215 Griffith Dr
- 351 Peachtree Ln
- 318 Boston Dr
- 317 Boston Dr
- 714 Fm 982
- 480 Lake Erie Dr
- 198 Fairmont Dr
- 850 Ozark Path
- 305 Grenada Lake Dr
- 851 Fm 982
- 208 Oxford Loop
- 312 Timbercreek Ct
- 510 Oxford Loop
- 320 Timbercreek Ct
- 520 S 2nd St
- 240 Town Park Ave
- 216 Town Park Ave
- 317 Boston Dr
- 512 E Hazelwood St Unit B
- 486 Lake Erie Dr
- 801 Ozark Path
- 807 Ozark Path
- 899 E Hazelwood St
- 824 Table Rock St
- 200 Cole St
- 1525 Farm To Market Road 982 Unit 2137
- 1525 Farm To Market Road 982 Unit 2144
- 1525 Farm To Market Road 982 Unit 3111
- 1525 Farm To Market Road 982 Unit 3109
- 1525 Farm To Market Road 982 Unit 3105
