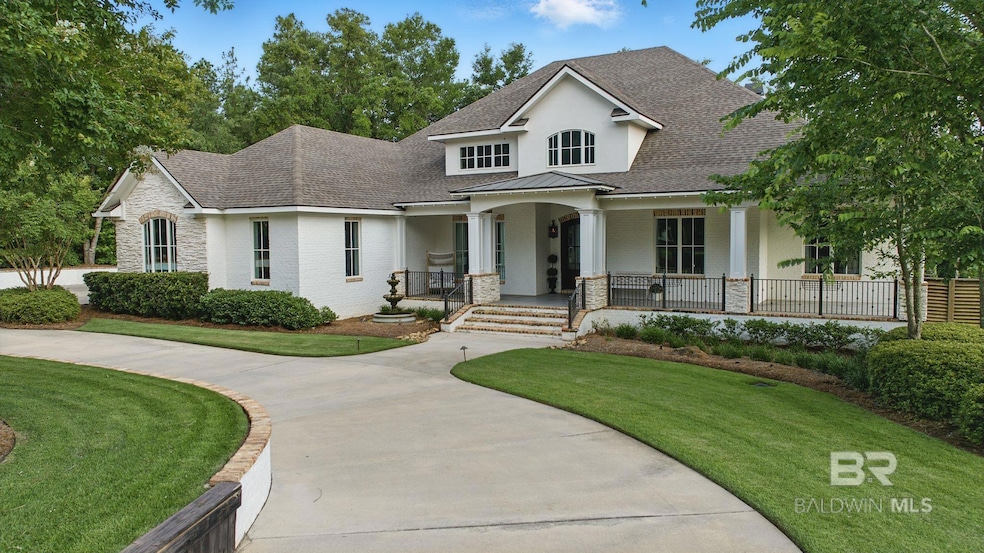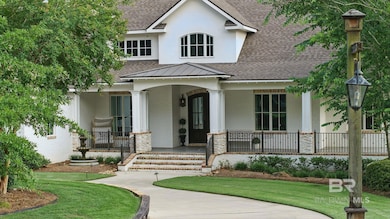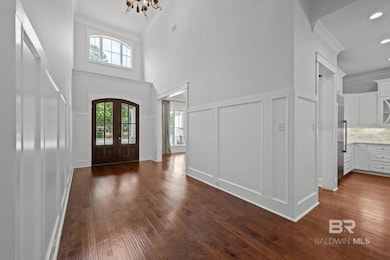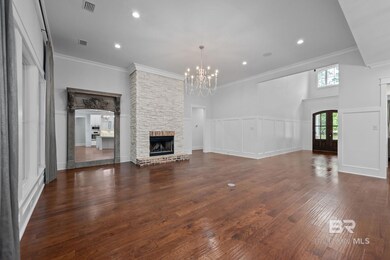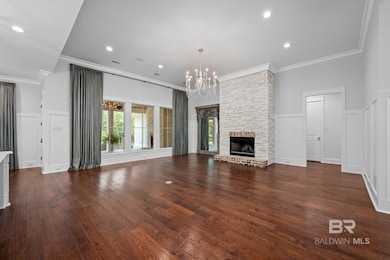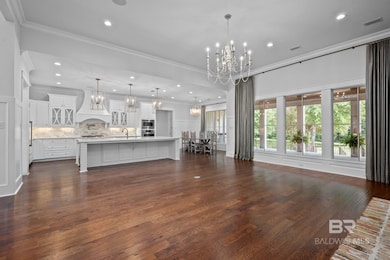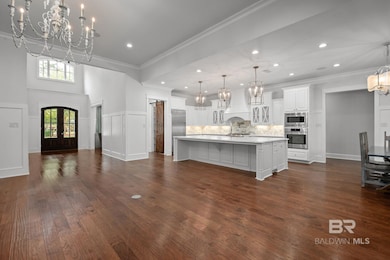
202 Paddle Creek Loop Fairhope, AL 36532
Estimated payment $9,243/month
Highlights
- Fishing
- Home fronts a pond
- Craftsman Architecture
- Fairhope Middle School Rated A
- View of Trees or Woods
- Living Room with Fireplace
About This Home
Welcome to this stunning 5-bedroom, 3.5-bath custom-built home, perfectly situated on nearly an acre in the highly sought-after neighborhood, The Waters at Fairhope. From the moment you step inside, you'll be welcomed by a grand foyer with soaring ceilings that flow effortlessly into a bright and open main living space. The heart of the home features a gourmet kitchen with an entertainers island, walk-in pantry, and wet bar, opening to a spacious living room with a cozy fireplace. Expansive windows line the back of the home, flooding the space with natural light and offering uninterrupted views of the serene, well maintained pond and surrounding nature--often greeted by deer and other wildlife! Step outside to the spacious covered back porch, where a stone fireplace, built-in grill, and outdoor refrigerator create the ultimate space for relaxing or entertaining. Inside and out, this home is wired for enjoyment with a whole-home surround sound system. With high-end finishes throughout and peaceful outdoor surroundings, this home offers a rare blend of comfort, luxury, and natural beauty—all in one of Fairhope’s most desirable communities. This is more than a home—it's a lifestyle. Come experience all that The Waters at Fairhope has to offer. Buyer to verify all information during due diligence. Not pictured: 5th bedroom/Office
Home Details
Home Type
- Single Family
Est. Annual Taxes
- $5,250
Year Built
- Built in 2018
Lot Details
- 0.97 Acre Lot
- Lot Dimensions are 120.9' x 373.5'
- Home fronts a pond
- Sprinkler System
HOA Fees
- $108 Monthly HOA Fees
Home Design
- Craftsman Architecture
- Brick or Stone Mason
- Slab Foundation
- Wood Frame Construction
- Composition Roof
- Stone
Interior Spaces
- 4,119 Sq Ft Home
- 1-Story Property
- Wet Bar
- High Ceiling
- Wood Burning Fireplace
- Gas Log Fireplace
- ENERGY STAR Qualified Windows
- Living Room with Fireplace
- 2 Fireplaces
- Formal Dining Room
- Home Office
- Bonus Room
- Views of Woods
Kitchen
- Breakfast Area or Nook
- Breakfast Bar
- Double Oven
- Gas Range
- Ice Maker
- Dishwasher
- Wine Cooler
- ENERGY STAR Qualified Appliances
- Disposal
Flooring
- Wood
- Tile
Bedrooms and Bathrooms
- 5 Bedrooms
- Walk-In Closet
- Dual Vanity Sinks in Primary Bathroom
- Soaking Tub
- Separate Shower
Home Security
- Carbon Monoxide Detectors
- Termite Clearance
Parking
- Garage
- Automatic Garage Door Opener
Outdoor Features
- Covered patio or porch
- Outdoor Fireplace
- Outdoor Kitchen
- Outdoor Gas Grill
Schools
- Fairhope East Elementary School
- Fairhope Middle School
- Fairhope High School
Utilities
- Central Heating and Cooling System
- Tankless Water Heater
- Internet Available
Listing and Financial Details
- Legal Lot and Block 39 / 39
- Assessor Parcel Number 4602030000004.047
Community Details
Overview
- Association fees include management, common area insurance, ground maintenance, taxes-common area
Amenities
- Community Gazebo
Recreation
- Fishing
Map
Home Values in the Area
Average Home Value in this Area
Tax History
| Year | Tax Paid | Tax Assessment Tax Assessment Total Assessment is a certain percentage of the fair market value that is determined by local assessors to be the total taxable value of land and additions on the property. | Land | Improvement |
|---|---|---|---|---|
| 2024 | $5,205 | $114,120 | $25,260 | $88,860 |
| 2023 | $4,833 | $106,040 | $20,760 | $85,280 |
| 2022 | $4,207 | $92,440 | $0 | $0 |
| 2021 | $4,073 | $83,760 | $0 | $0 |
| 2020 | $3,880 | $84,340 | $0 | $0 |
| 2019 | $3,315 | $77,100 | $0 | $0 |
| 2018 | $2,537 | $59,000 | $0 | $0 |
| 2017 | $1,118 | $26,000 | $0 | $0 |
| 2016 | $1,118 | $26,000 | $0 | $0 |
| 2015 | $1,118 | $26,000 | $0 | $0 |
| 2014 | $894 | $20,800 | $0 | $0 |
| 2013 | -- | $18,900 | $0 | $0 |
Property History
| Date | Event | Price | Change | Sq Ft Price |
|---|---|---|---|---|
| 06/23/2025 06/23/25 | Price Changed | $1,575,000 | -3.1% | $382 / Sq Ft |
| 06/03/2025 06/03/25 | Price Changed | $1,625,000 | 0.0% | $395 / Sq Ft |
| 06/03/2025 06/03/25 | For Sale | $1,625,000 | -- | $395 / Sq Ft |
Purchase History
| Date | Type | Sale Price | Title Company |
|---|---|---|---|
| Warranty Deed | $150,000 | None Available | |
| Warranty Deed | $130,000 | None Available | |
| Warranty Deed | $75,000 | None Available |
Mortgage History
| Date | Status | Loan Amount | Loan Type |
|---|---|---|---|
| Previous Owner | $250,000 | Credit Line Revolving | |
| Previous Owner | $317,340 | New Conventional | |
| Previous Owner | $350,000 | Construction | |
| Previous Owner | $97,500 | Unknown |
Similar Homes in Fairhope, AL
Source: Baldwin REALTORS®
MLS Number: 378763
APN: 46-02-03-0-000-004.047
- 526 Falling Water Blvd
- 622 Teton Ridge Rd
- 622 Teton Ridge Rd Unit Lot 78 Ph 2
- 614 Teton Ridge Rd
- 614 Teton Ridge Rd Unit 80 Ph 2
- 626 Teton Ridge Rd
- 626 Teton Ridge Rd Unit Lot 77 Ph 2
- 630 Teton Ridge Rd
- 630 Teton Ridge Rd Unit Lot 76 Ph 2
- 424 Leavie Ln
- 436 Leavie Ln
- 440 Leavie Ln
- 444 Leavie Ln
- 448 Leavie Ln
- 452 Leavie Ln
- 456 Leavie Ln
- 424 Leavie Ln Unit Lot 106 Ph 2
- 436 Leavie Ln Unit Lot 103 Ph 2
- 440 Leavie Ln Unit Lot 102 Ph 2
- 444 Leavie Ln Unit Lot 101 Ph 2
- 22360 Bushel Rd
- 9705 Chariot Ave
- 21686 Middlebrook St
- 23105 Shadowridge Dr
- 23333 Shadowridge Dr
- 23976 Songbird Dr
- 8667 Brook Ln
- 10608 Dunmore Dr
- 24015 Limerick Ln
- 320 Clubhouse Dr
- 257 Treadstone Way
- 8263 Gayfer Rd Extension
- 116 Pinnacle Ct
- 8132 Gayfer Road Extension
- 24041 Citation Loop
- 10558 Ruffian Route
- 10360 Ruffian Route
- 23973 Citation Loop
- 10703 Northern Dancer Ct
- 10227 Ruffian Route
