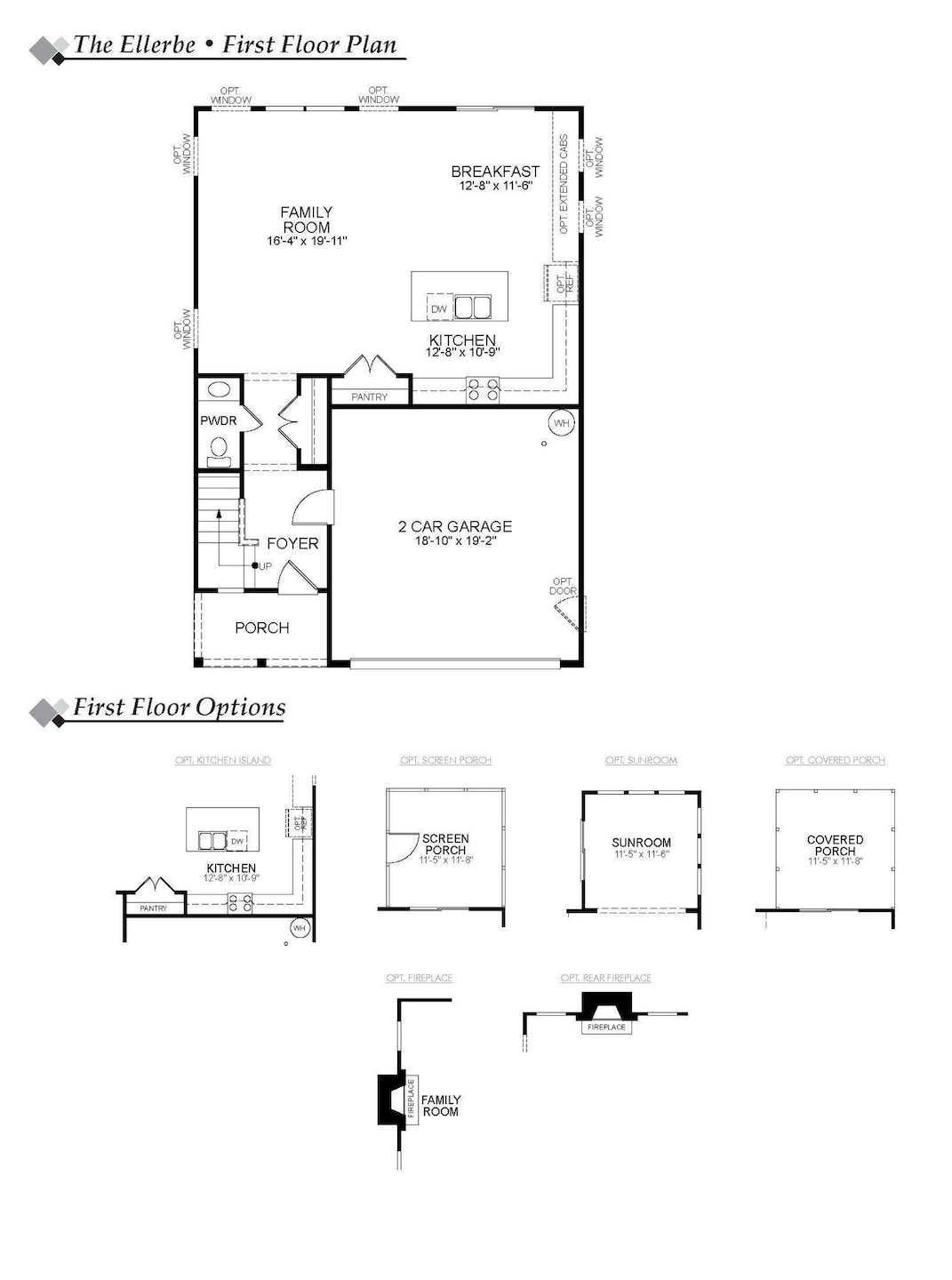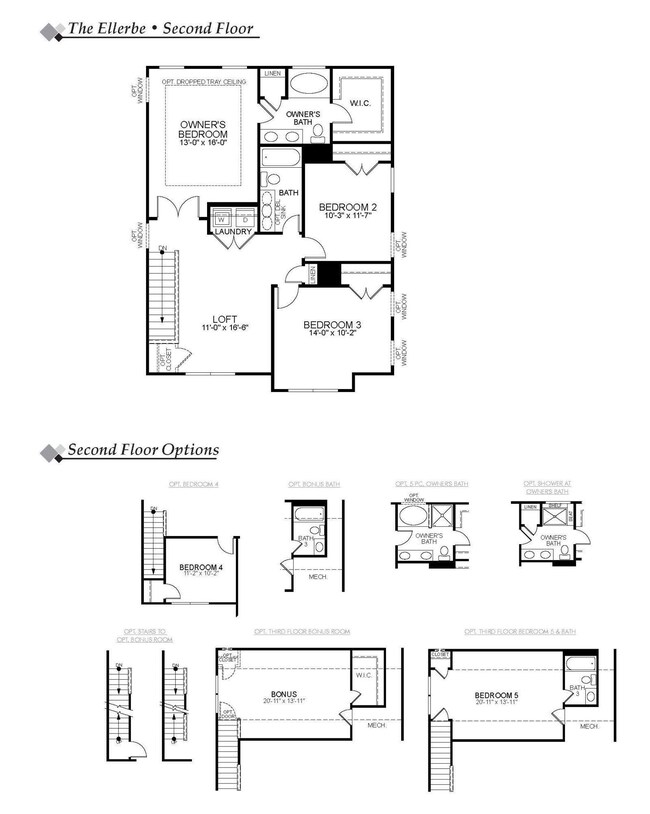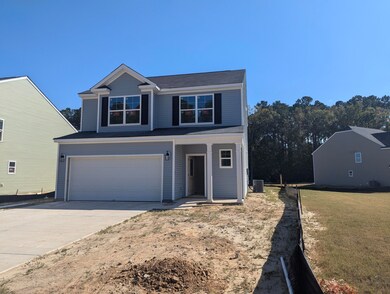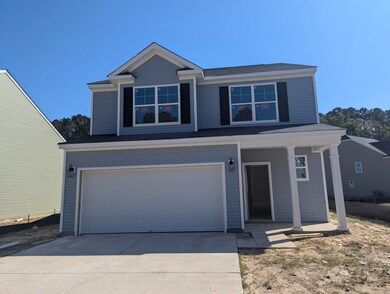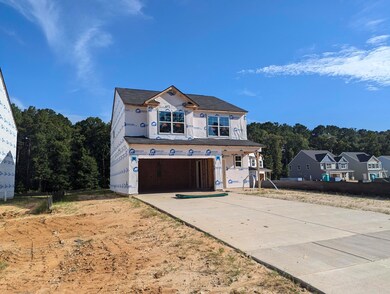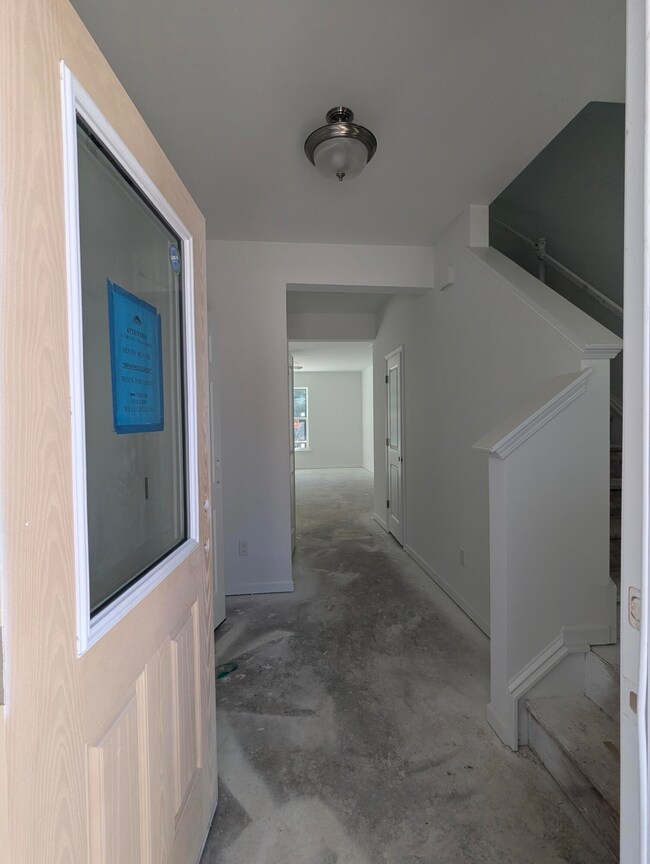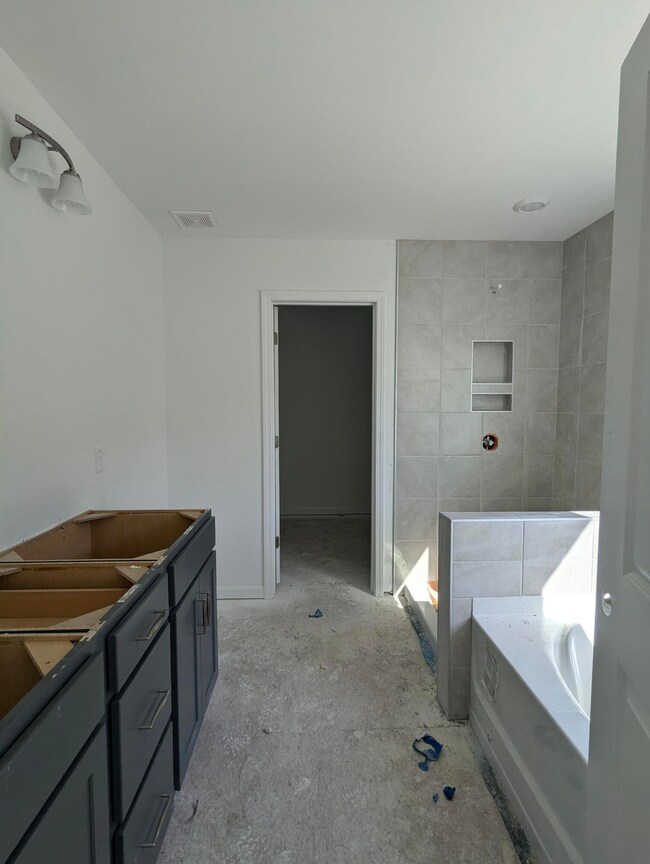
202 Palfrey Dr Ridgeville, SC 29472
Highlights
- Under Construction
- Loft
- Eat-In Kitchen
- Traditional Architecture
- Front Porch
- Walk-In Closet
About This Home
As of February 2025The Ellerbe is a two-story, three-bedroom, two-and-a-half-bath home with a spacious and open family room, kitchen with island and pantry, and a separate breakfast area. The second floor features all three bedrooms, including the primary suite with a walk-in closet, a laundry room, a hall bathroom, and a loft area.
Home Details
Home Type
- Single Family
Year Built
- Built in 2024 | Under Construction
Lot Details
- 7,841 Sq Ft Lot
HOA Fees
- $50 Monthly HOA Fees
Parking
- 2 Car Garage
Home Design
- Traditional Architecture
- Slab Foundation
- Asphalt Roof
- Vinyl Siding
Interior Spaces
- 1,913 Sq Ft Home
- 2-Story Property
- Smooth Ceilings
- Entrance Foyer
- Family Room
- Loft
- Laundry Room
Kitchen
- Eat-In Kitchen
- Electric Range
- <<microwave>>
- Dishwasher
- Kitchen Island
- Disposal
Flooring
- Carpet
- Ceramic Tile
Bedrooms and Bathrooms
- 3 Bedrooms
- Walk-In Closet
- Garden Bath
Outdoor Features
- Patio
- Rain Gutters
- Front Porch
Schools
- Sand Hill Elementary School
- East Edisto Middle School
- Summerville High School
Utilities
- Central Air
- Heat Pump System
Listing and Financial Details
- Home warranty included in the sale of the property
Community Details
Overview
- Built by Eastwood Homes
- Parker's Preserve Subdivision
Recreation
- Trails
Similar Homes in Ridgeville, SC
Home Values in the Area
Average Home Value in this Area
Property History
| Date | Event | Price | Change | Sq Ft Price |
|---|---|---|---|---|
| 02/28/2025 02/28/25 | Sold | $349,990 | 0.0% | $183 / Sq Ft |
| 10/21/2024 10/21/24 | Price Changed | $349,990 | -2.7% | $183 / Sq Ft |
| 09/03/2024 09/03/24 | For Sale | $359,790 | -- | $188 / Sq Ft |
Tax History Compared to Growth
Agents Affiliated with this Home
-
Sarah Dove-Haile
S
Seller's Agent in 2025
Sarah Dove-Haile
Eastwood Homes
(843) 509-0845
59 Total Sales
-
Javonna Alexander
J
Buyer's Agent in 2025
Javonna Alexander
Better Homes And Gardens Real Estate Palmetto
(843) 345-1111
153 Total Sales
Map
Source: CHS Regional MLS
MLS Number: 24022156
- 134 Palfrey Dr
- 206 Palfrey Dr
- 124 Palfrey Dr
- 120 Palfrey Dr
- 121 Palfrey Dr
- 216 Palfrey Dr
- 117 Palfrey Dr
- 218 Palfrey Dr
- 222 Palfrey Dr
- 111 Palfrey Dr
- 225 Palfrey Dr
- 229 Palfrey Dr
- 119 Palfrey Dr
- 149 Old Red Hill Rd
- 107 Nesmith Ln
- 810 Highway 61
- 103 Moscato Ln
- 105 Moscato Ln
- 108 Moscato Ln
- 141 Threaded Fern St
