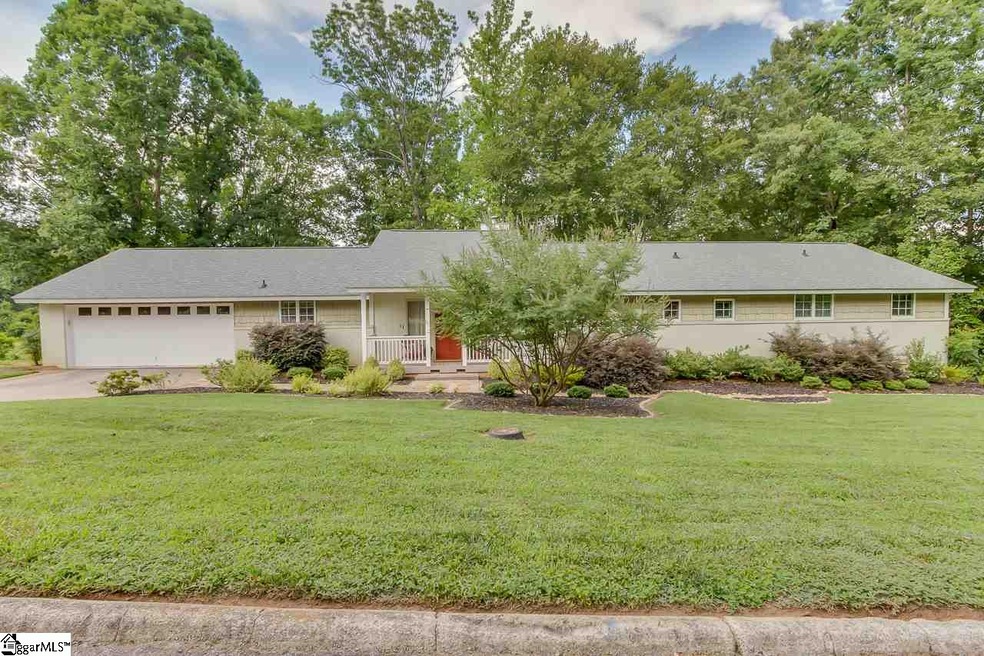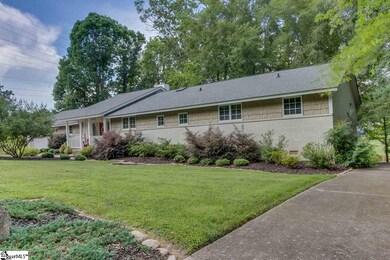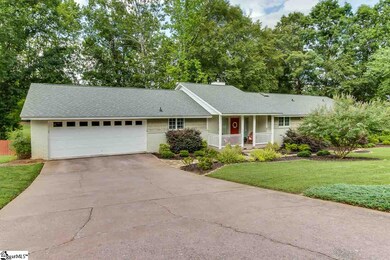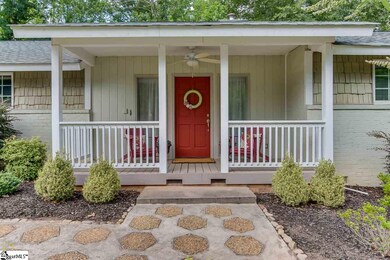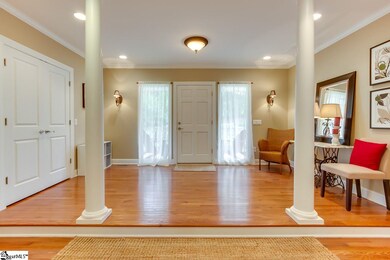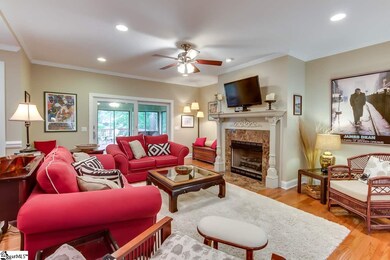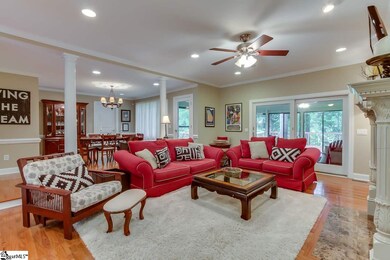
202 Pebble Creek Dr Taylors, SC 29687
Highlights
- Docks
- On Golf Course
- Waterfront
- Paris Elementary School Rated A
- Home Theater
- Open Floorplan
About This Home
As of November 2024Great updated 1 level brick ranch backing up to private lake in beautiful Pebble Creek. Around 2500 square feet of open floor plan finished with hardwoods on almost a half an acre, this lovely home sits on the quiet Pebble Creek Golf Course. Relax and enjoy your evening on the large deck and quiet screened in porch while overlooking the lake. This home is equipped with newer appliances, mostly can lighting, gorgeous hardwoods, 3 bedrooms, 3 full bathrooms, 2 living rooms and a 2 car garage. The rear living room has a separate entrance and could be the perfect in-law suite. There is also plumbing back there to build in a kitchenette if needed. Roof is brand new 2017 and the HVAC unit is being installed in the next week and will be new 2017. Currently, showings might be a little warm until installed see this lovely home today and make it yours. STAINGLASS WINDOWS INSIDE HOME DO NOT CONVEY.
Last Agent to Sell the Property
Wondracek Realty Group, LLC License #78969 Listed on: 07/07/2017
Home Details
Home Type
- Single Family
Est. Annual Taxes
- $1,490
Year Built
- 1978
Lot Details
- 0.52 Acre Lot
- Waterfront
- On Golf Course
- Fenced Yard
- Gentle Sloping Lot
- Wooded Lot
- Few Trees
HOA Fees
- $13 Monthly HOA Fees
Home Design
- Ranch Style House
- Brick Exterior Construction
- Architectural Shingle Roof
- Vinyl Siding
Interior Spaces
- 2,559 Sq Ft Home
- 2,400-2,599 Sq Ft Home
- Open Floorplan
- Smooth Ceilings
- Ceiling height of 9 feet or more
- Ceiling Fan
- Skylights
- Gas Log Fireplace
- Living Room
- Dining Room
- Home Theater
- Bonus Room
- Sun or Florida Room
- Screened Porch
- Water Views
- Crawl Space
- Fire and Smoke Detector
Kitchen
- Built-In Self-Cleaning Double Oven
- Gas Cooktop
- Microwave
- Dishwasher
- Quartz Countertops
- Disposal
Flooring
- Wood
- Carpet
- Ceramic Tile
Bedrooms and Bathrooms
- 3 Main Level Bedrooms
- Walk-In Closet
- 3 Full Bathrooms
- Dual Vanity Sinks in Primary Bathroom
- Separate Shower
Laundry
- Laundry Room
- Laundry on main level
- Gas Dryer Hookup
Attic
- Storage In Attic
- Pull Down Stairs to Attic
Parking
- 2 Car Attached Garage
- Parking Pad
- Basement Garage
- Garage Door Opener
Outdoor Features
- Water Access
- Docks
- Lake Property
- Deck
Utilities
- Forced Air Heating and Cooling System
- Heating System Uses Natural Gas
- Gas Water Heater
- Cable TV Available
Listing and Financial Details
- Tax Lot 203
Community Details
Overview
- Pebble Creek Subdivision
- Mandatory home owners association
Amenities
- Common Area
Recreation
- Community Pool
Ownership History
Purchase Details
Home Financials for this Owner
Home Financials are based on the most recent Mortgage that was taken out on this home.Purchase Details
Home Financials for this Owner
Home Financials are based on the most recent Mortgage that was taken out on this home.Purchase Details
Home Financials for this Owner
Home Financials are based on the most recent Mortgage that was taken out on this home.Purchase Details
Similar Homes in the area
Home Values in the Area
Average Home Value in this Area
Purchase History
| Date | Type | Sale Price | Title Company |
|---|---|---|---|
| Deed | $490,500 | None Listed On Document | |
| Deed | $280,000 | None Available | |
| Deed | $207,000 | -- | |
| Deed | $124,000 | -- |
Mortgage History
| Date | Status | Loan Amount | Loan Type |
|---|---|---|---|
| Open | $392,400 | New Conventional | |
| Previous Owner | $164,200 | Credit Line Revolving | |
| Previous Owner | $238,000 | New Conventional | |
| Previous Owner | $186,200 | New Conventional |
Property History
| Date | Event | Price | Change | Sq Ft Price |
|---|---|---|---|---|
| 11/21/2024 11/21/24 | Sold | $490,500 | +0.3% | $175 / Sq Ft |
| 10/27/2024 10/27/24 | For Sale | $489,000 | +74.6% | $175 / Sq Ft |
| 08/21/2017 08/21/17 | Sold | $280,000 | 0.0% | $117 / Sq Ft |
| 07/08/2017 07/08/17 | Pending | -- | -- | -- |
| 07/07/2017 07/07/17 | For Sale | $280,000 | -- | $117 / Sq Ft |
Tax History Compared to Growth
Tax History
| Year | Tax Paid | Tax Assessment Tax Assessment Total Assessment is a certain percentage of the fair market value that is determined by local assessors to be the total taxable value of land and additions on the property. | Land | Improvement |
|---|---|---|---|---|
| 2024 | $2,008 | $10,710 | $2,280 | $8,430 |
| 2023 | $2,008 | $10,710 | $2,280 | $8,430 |
| 2022 | $1,628 | $10,710 | $2,280 | $8,430 |
| 2021 | $1,599 | $10,710 | $2,280 | $8,430 |
| 2020 | $1,776 | $11,170 | $1,200 | $9,970 |
| 2019 | $1,758 | $11,170 | $1,200 | $9,970 |
| 2018 | $1,842 | $11,170 | $1,200 | $9,970 |
| 2017 | $1,176 | $7,780 | $840 | $6,940 |
| 2016 | $1,490 | $194,430 | $21,000 | $173,430 |
| 2015 | $1,474 | $194,430 | $21,000 | $173,430 |
| 2014 | $3,633 | $189,900 | $21,000 | $168,900 |
Agents Affiliated with this Home
-
R
Seller's Agent in 2024
Robyn Gillis
BHHS C Dan Joyner - Midtown
-
J
Seller Co-Listing Agent in 2024
John Paul Gillis
BHHS C Dan Joyner - Midtown
-
A
Buyer's Agent in 2024
Ashley Swann
Coldwell Banker Caine/Williams
-
N
Seller's Agent in 2017
Nicholas Hammett
Wondracek Realty Group, LLC
-
M
Buyer's Agent in 2017
Megan Holder
Bluefield Realty Group
Map
Source: Greater Greenville Association of REALTORS®
MLS Number: 1347687
APN: 0525.06-01-203.00
- 4 Blackberry Ct
- 6 Apple Jack Ln
- 100 Whittlin Way
- 500 E Mountain Creek Rd
- 5 Bellfort Ct
- 18 Hoppin John Ln
- 8 Tall Tree Ln
- 28 Bernwood Dr
- 17 Angel Wing Ct
- 150 Stallings Rd Unit A1
- 3506 State Park Rd
- 3995 State Park Rd
- 101 Roberts Hill Dr
- 612 Mountain Creek Rd
- 204 Beckworth Dr
- 14 Eula St
- 120 Beaumont Creek Ln
- 118 Monarch Place
- 108 Sandtrap Ct
- 80 Madeline Cir
