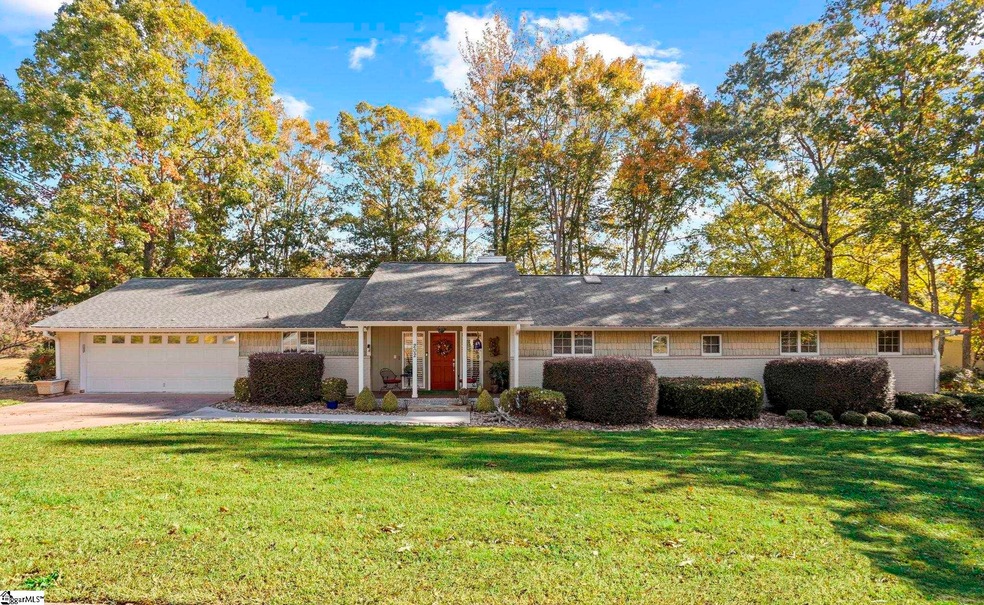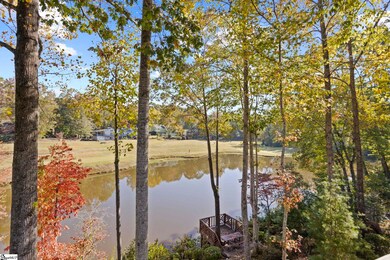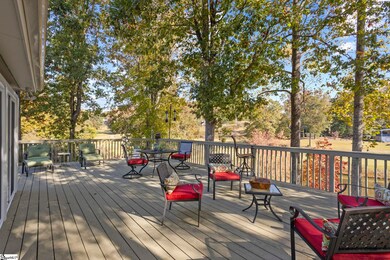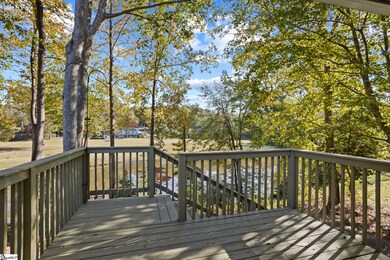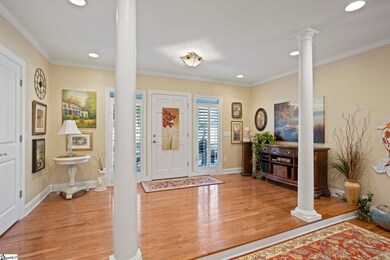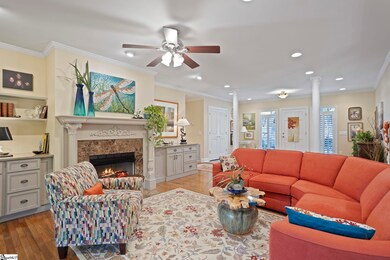
202 Pebble Creek Dr Taylors, SC 29687
Highlights
- Water Views
- Lake Property
- Ranch Style House
- Paris Elementary School Rated A
- Deck
- Wood Flooring
About This Home
As of November 2024Welcome to one of the most stylish ranch homes in Pebble Creek. Besides great curb appeal as you approach the residence, perhaps the greatest attraction is when you walk through the doors and see the scenery of the lake and golf course beyond. Take a moment to take it all in. This classic Pebble Creek home offers so many wonderful features, all on one level. You enter the foyer with its gleaming hardwoods and open floor plan filled with light. The living room has a beautiful fireplace and opens out to a well appointed sun room and expansive deck. This house is full of beautiful quality energy efficient windows, architectural features such as columns and crown molding, and smooth ceilings with recessed lighting. The picture window in the dining room looks out onto beautiful hardwoods and the pond and golf course beyond. The kitchen has higher countertops topped with custom granite and solid wood soft closure cabinets, along with stainless appliances. A spacious primary bedroom has ample closets and a beautiful bathroom. There are two additional guest rooms and two additional bathrooms with comfort level toilets and Delta faucets. Each vanity has two basins. An additional flex space could easily be converted to an in-law or teen suite, a home school space, or artist's studio. There is a separate entrance and driveway on that side of the house. An ancillary deck is located on the back overlooking the pond, as well. Everything in the house has been meticulously maintained. With all the custom and fine finishes, this house is truly move in ready. Pebble Creek golf course is steps away. Downtown Greenville, Greer, Travelers Rest are minutes away. The mountains of NC and beaches of SC are easily accessible. Healthcare facilities are conveniently located. Greenville area restaurants and entertainment venues make the Upstate a truly unique place to live. Come experience the Pebble Creek lifestyle.
Last Agent to Sell the Property
BHHS C Dan Joyner - Midtown License #52377 Listed on: 10/27/2024

Home Details
Home Type
- Single Family
Est. Annual Taxes
- $1,909
Year Built
- Built in 1978
Lot Details
- 0.5 Acre Lot
- Lot Dimensions are 146x162x160x118
- Few Trees
HOA Fees
- $13 Monthly HOA Fees
Parking
- 2 Car Attached Garage
Home Design
- Ranch Style House
- Traditional Architecture
- Brick Exterior Construction
- Architectural Shingle Roof
Interior Spaces
- 2,887 Sq Ft Home
- 2,800-2,999 Sq Ft Home
- Ceiling Fan
- Gas Log Fireplace
- Insulated Windows
- Window Treatments
- Living Room
- Dining Room
- Den
- Bonus Room
- Sun or Florida Room: Size: 13X21
- Wood Flooring
- Water Views
- Crawl Space
- Storage In Attic
Kitchen
- Free-Standing Gas Range
- Built-In Microwave
- Dishwasher
- Disposal
Bedrooms and Bathrooms
- 3 Bedrooms
- 3 Full Bathrooms
Laundry
- Laundry Room
- Laundry on main level
- Dryer
- Washer
Outdoor Features
- Lake Property
- Deck
- Patio
- Front Porch
Schools
- Paris Elementary School
- Sevier Middle School
- Wade Hampton High School
Utilities
- Forced Air Heating and Cooling System
- Heat Pump System
- Heating System Uses Natural Gas
- Gas Water Heater
- Cable TV Available
Community Details
- Melissa Stetar 864 421 3412 HOA
- Pebble Creek Subdivision
- Mandatory home owners association
Listing and Financial Details
- Assessor Parcel Number 0525060120300
Ownership History
Purchase Details
Home Financials for this Owner
Home Financials are based on the most recent Mortgage that was taken out on this home.Purchase Details
Home Financials for this Owner
Home Financials are based on the most recent Mortgage that was taken out on this home.Purchase Details
Home Financials for this Owner
Home Financials are based on the most recent Mortgage that was taken out on this home.Purchase Details
Similar Homes in the area
Home Values in the Area
Average Home Value in this Area
Purchase History
| Date | Type | Sale Price | Title Company |
|---|---|---|---|
| Deed | $490,500 | None Listed On Document | |
| Deed | $280,000 | None Available | |
| Deed | $207,000 | -- | |
| Deed | $124,000 | -- |
Mortgage History
| Date | Status | Loan Amount | Loan Type |
|---|---|---|---|
| Open | $392,400 | New Conventional | |
| Previous Owner | $164,200 | Credit Line Revolving | |
| Previous Owner | $238,000 | New Conventional | |
| Previous Owner | $186,200 | New Conventional |
Property History
| Date | Event | Price | Change | Sq Ft Price |
|---|---|---|---|---|
| 11/21/2024 11/21/24 | Sold | $490,500 | +0.3% | $175 / Sq Ft |
| 10/27/2024 10/27/24 | For Sale | $489,000 | +74.6% | $175 / Sq Ft |
| 08/21/2017 08/21/17 | Sold | $280,000 | 0.0% | $117 / Sq Ft |
| 07/08/2017 07/08/17 | Pending | -- | -- | -- |
| 07/07/2017 07/07/17 | For Sale | $280,000 | -- | $117 / Sq Ft |
Tax History Compared to Growth
Tax History
| Year | Tax Paid | Tax Assessment Tax Assessment Total Assessment is a certain percentage of the fair market value that is determined by local assessors to be the total taxable value of land and additions on the property. | Land | Improvement |
|---|---|---|---|---|
| 2024 | $2,008 | $10,710 | $2,280 | $8,430 |
| 2023 | $2,008 | $10,710 | $2,280 | $8,430 |
| 2022 | $1,628 | $10,710 | $2,280 | $8,430 |
| 2021 | $1,599 | $10,710 | $2,280 | $8,430 |
| 2020 | $1,776 | $11,170 | $1,200 | $9,970 |
| 2019 | $1,758 | $11,170 | $1,200 | $9,970 |
| 2018 | $1,842 | $11,170 | $1,200 | $9,970 |
| 2017 | $1,176 | $7,780 | $840 | $6,940 |
| 2016 | $1,490 | $194,430 | $21,000 | $173,430 |
| 2015 | $1,474 | $194,430 | $21,000 | $173,430 |
| 2014 | $3,633 | $189,900 | $21,000 | $168,900 |
Agents Affiliated with this Home
-
Robyn Gillis

Seller's Agent in 2024
Robyn Gillis
BHHS C Dan Joyner - Midtown
(864) 915-5723
15 in this area
112 Total Sales
-
John Paul Gillis

Seller Co-Listing Agent in 2024
John Paul Gillis
BHHS C Dan Joyner - Midtown
(864) 252-5180
15 in this area
104 Total Sales
-
Ashley Swann

Buyer's Agent in 2024
Ashley Swann
Coldwell Banker Caine/Williams
(864) 593-0188
1 in this area
72 Total Sales
-
Nicholas Hammett

Seller's Agent in 2017
Nicholas Hammett
Wondracek Realty Group, LLC
(864) 414-0560
1 in this area
115 Total Sales
-
Megan Holder

Buyer's Agent in 2017
Megan Holder
Bluefield Realty Group
(864) 506-4907
5 in this area
65 Total Sales
Map
Source: Greater Greenville Association of REALTORS®
MLS Number: 1540625
APN: 0525.06-01-203.00
- 6 Apple Jack Ln
- 100 Whittlin Way
- 3 Fox Ridge Point
- 500 E Mountain Creek Rd
- 8 Tall Tree Ln
- 22 Bernwood Dr
- 3995 State Park Rd
- 204 Beckworth Dr
- 120 Beaumont Creek Ln
- 118 Monarch Place
- 305 Beckworth Dr
- 102 Millbrook Cir
- 350 Mountain Creek Church Rd Unit 1
- 108 Sandtrap Ct
- 80 Madeline Cir
- 304 Oak Brook Way
- 4 Creekside Way
- 2 Creekside Way
- 67 Devonhall Way
- 308 Fox Brook Ct
