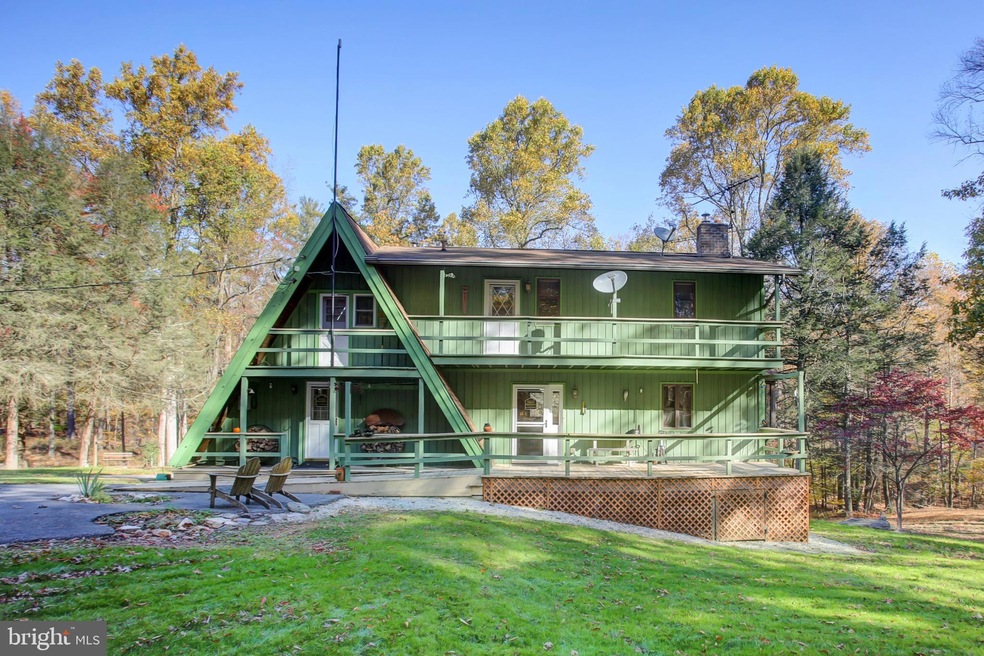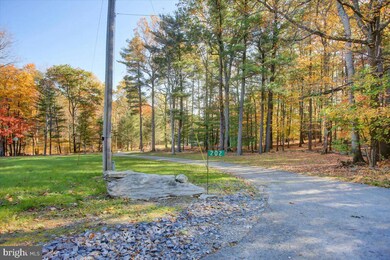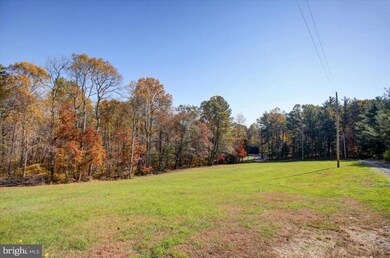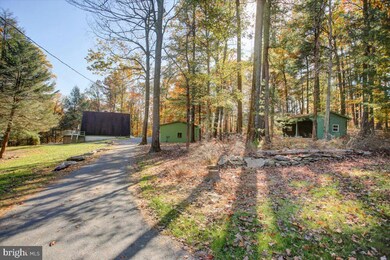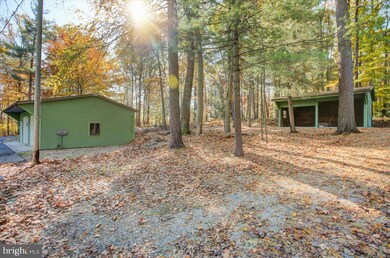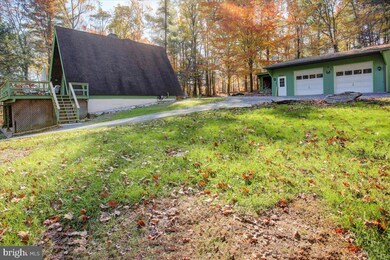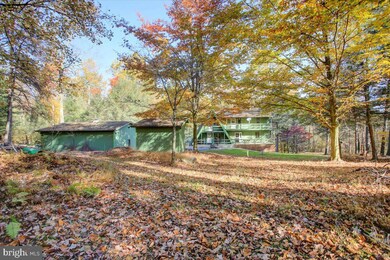
202 Pebble Ln Unit 80 Biglerville, PA 17307
Highlights
- View of Trees or Woods
- Deck
- Wooded Lot
- A-Frame Home
- Recreation Room
- No HOA
About This Home
As of November 2024*Offer Deadline is Sunday Night*Looking to get away from it all? Nestled on a serene, private 6.4 acre end lot with wooded views and abundant wildlife, this charming A-frame original home with a large, thoughtful addition is the perfect retreat from the hustle and bustle of daily life. The home features two traditional bedrooms and three full baths, with plenty of extra space to easily add more sleeping areas, making it ideal for growing families or hosting guests. As you step inside, you’ll be greeted by the cozy yet spacious layout. The expansive kitchen is a chef’s dream, boasting newer LG appliances, an oversized island perfect for entertaining, and ample counter and cabinet space. Just off the kitchen, the dining area flows seamlessly out onto the large deck where you can take in the peaceful, quiet surroundings and watch the many deer and turkey who frequently visit. The original living room boasts wood beams, a gorgeous view outside the large windows and is anchored by a stunning floor-to-ceiling brick wood burning fireplace that draws the eye up to the loft balcony. The loft in the A-frame section provides an ideal space for a home office, reading nook, or additional sleeping area, and overlooks the living room and its striking floor to ceiling brick wood burning fireplace and vacation-style views of the deck and woods beyond. The original smaller kitchen off the living room would make a convenient wet bar, snack and pantry over-flow.
The lower level of this home offers incredible versatility, perfect for use as a spacious rec room or additional living space. With its open layout and large windows that let in plenty of natural light, the area provides endless possibilities for a home theater, game room, or even a guest suite. Heat sources throughout the home include two newer mini-split heat pumps on the main level, three cozy woodstoves, and a newer oil furnace, ensuring comfort and warmth all year long. A Speed Queen washer dryer set is included on the main level. For peace of mind, the home has a radon mitigation system installed and is wired for a generator. The seller has removed some of the old carpeting in several rooms, making it easier for the next owner to install new flooring of their choice for a blank slate to personalize the space to suit your style and needs, and the property is priced below market value to give you a built-in flooring allowance. In addition to the main home, the property includes an oversized two-car garage, and a convenient tractor shed, offering plenty of storage for vehicles, tools, and equipment.
Whether you're looking for a weekend getaway or a full-time residence, this home delivers the ultimate "retreat away from it all" experience. With its spacious layout, peaceful setting, and rustic charm, it offers a rare opportunity to own your own slice of paradise. The beginning 2.6 acres is made up of two lots that are half cleared, half wooded with a stream was previously perc’d and surveyed for another residence and could be possible to build on, Buyer to verify with the township and sewage enforcement officer for details.
Last Agent to Sell the Property
Coldwell Banker Realty License #RS314357 Listed on: 10/23/2024

Home Details
Home Type
- Single Family
Est. Annual Taxes
- $5,093
Year Built
- Built in 1989
Lot Details
- 6.4 Acre Lot
- Cleared Lot
- Wooded Lot
- Property is in good condition
- Property is zoned 101 RESIDENTIAL 1 FAMILY
Parking
- 2 Car Detached Garage
- 5 Driveway Spaces
- Front Facing Garage
- Garage Door Opener
Home Design
- A-Frame Home
- Block Foundation
- Frame Construction
Interior Spaces
- Property has 3 Levels
- Wood Burning Fireplace
- Family Room
- Living Room
- Recreation Room
- Loft
- Views of Woods
Kitchen
- Electric Oven or Range
- Microwave
- Dishwasher
- Stainless Steel Appliances
Flooring
- Carpet
- Laminate
- Vinyl
Bedrooms and Bathrooms
- 2 Bedrooms
Laundry
- Laundry Room
- Laundry on main level
- Electric Dryer
- Washer
Finished Basement
- Walk-Out Basement
- Interior Basement Entry
- Natural lighting in basement
Outdoor Features
- Deck
- Outbuilding
Utilities
- Cooling System Mounted In Outer Wall Opening
- Heating System Uses Oil
- Wall Furnace
- Hot Water Heating System
- 200+ Amp Service
- Well
- Electric Water Heater
- Water Conditioner is Owned
- On Site Septic
Community Details
- No Home Owners Association
- None, Rural Subdivision
Listing and Financial Details
- Tax Lot 0037A
- Assessor Parcel Number 29C06-0037A--000
Ownership History
Purchase Details
Home Financials for this Owner
Home Financials are based on the most recent Mortgage that was taken out on this home.Purchase Details
Purchase Details
Similar Homes in Biglerville, PA
Home Values in the Area
Average Home Value in this Area
Purchase History
| Date | Type | Sale Price | Title Company |
|---|---|---|---|
| Deed | $382,000 | Madison Settlement Services Of | |
| Deed | $382,000 | Madison Settlement Services Of | |
| Deed | -- | -- | |
| Deed | -- | None Available |
Mortgage History
| Date | Status | Loan Amount | Loan Type |
|---|---|---|---|
| Open | $362,900 | New Conventional | |
| Closed | $362,900 | New Conventional |
Property History
| Date | Event | Price | Change | Sq Ft Price |
|---|---|---|---|---|
| 11/22/2024 11/22/24 | Sold | $382,000 | 0.0% | $110 / Sq Ft |
| 10/28/2024 10/28/24 | Pending | -- | -- | -- |
| 10/28/2024 10/28/24 | Price Changed | $382,000 | +27.4% | $110 / Sq Ft |
| 10/23/2024 10/23/24 | For Sale | $299,900 | -- | $86 / Sq Ft |
Tax History Compared to Growth
Tax History
| Year | Tax Paid | Tax Assessment Tax Assessment Total Assessment is a certain percentage of the fair market value that is determined by local assessors to be the total taxable value of land and additions on the property. | Land | Improvement |
|---|---|---|---|---|
| 2025 | $5,575 | $262,700 | $87,800 | $174,900 |
| 2024 | $5,093 | $248,200 | $87,800 | $160,400 |
| 2023 | $5,031 | $248,200 | $87,800 | $160,400 |
| 2022 | $5,031 | $248,200 | $87,800 | $160,400 |
| 2021 | $4,889 | $248,200 | $87,800 | $160,400 |
| 2020 | $4,889 | $248,200 | $87,800 | $160,400 |
| 2019 | $4,797 | $248,200 | $87,800 | $160,400 |
| 2018 | $4,678 | $248,200 | $87,800 | $160,400 |
| 2017 | $4,413 | $248,200 | $87,800 | $160,400 |
| 2016 | -- | $248,200 | $87,800 | $160,400 |
| 2015 | -- | $248,200 | $87,800 | $160,400 |
| 2014 | -- | $248,200 | $87,800 | $160,400 |
Agents Affiliated with this Home
-
Lisa Mack

Seller's Agent in 2024
Lisa Mack
Coldwell Banker Realty
(717) 609-3781
207 Total Sales
-
Keila Barbour

Buyer's Agent in 2024
Keila Barbour
Iron Valley Real Estate of Chambersburg
(717) 816-1697
11 Total Sales
-
Phedra Barbour

Buyer Co-Listing Agent in 2024
Phedra Barbour
Iron Valley Real Estate of Chambersburg
(717) 816-8774
290 Total Sales
Map
Source: Bright MLS
MLS Number: PAAD2015236
APN: 29-C06-0037A-000
- 18 Boyds Hollow Rd Unit 7
- 65 Scarlet Way Unit 38
- 55 Scarlet Way
- 55 Crimson Way
- 46 Woodview Rd Unit 22
- 76 Pheasant Trail
- 30 Hirschmann Rd
- 1001 Brysonia Wenksville Rd
- 822 Miltonberger Rd
- 1461 New Rd
- 2236 Pine Grove Rd
- 110 Queen St
- 0 Heckenluber Rd
- 109 Fawn Dr
- 2010F Pine Grove Rd
- 54 S High St
- 1224 Bendersville Wenksvill Rd
- 1265 Beecherstown Rd
- 760 Buchanan Valley Rd
- 1270 Arendtsville Rd
