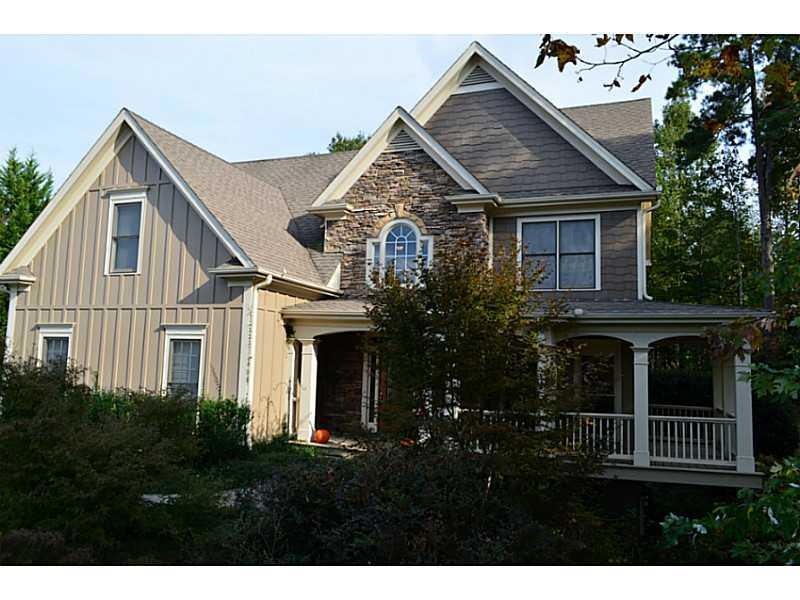
$399,000
- 4 Beds
- 3.5 Baths
- 2,919 Sq Ft
- 507 Matthew Dr
- Canton, GA
This spacious home sits at the entrance of a quiet cul-de-sac in Canton, Georgia, and has plenty of room for everyone. Upstairs you’ll find three bedrooms and two full bathrooms. On the main floor, there’s a comfortable living area with hardwood floors and a half bath. The basement is partially finished and includes a bedroom, full bath, living space, and even a kitchen—great for guests, extended
Ed Cordrey Tin Roof Realty
