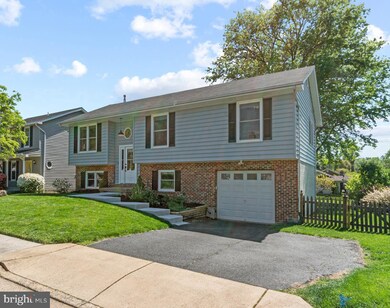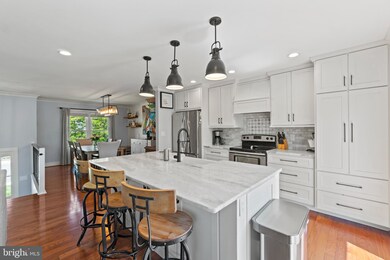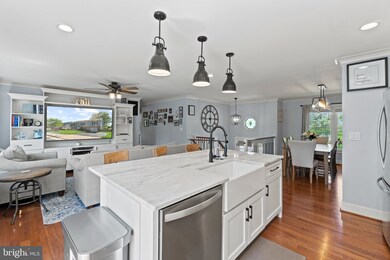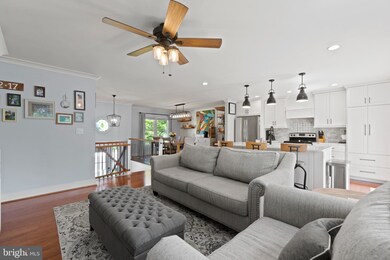
202 Pershing Ave NW Leesburg, VA 20176
Estimated Value: $597,000 - $691,838
Highlights
- Wood Flooring
- 1 Fireplace
- 1 Car Attached Garage
- Garden View
- No HOA
- Central Heating and Cooling System
About This Home
As of June 2022Beautifully remodeled 4 bedroom 2.5 bath home in Downtown Leesburg. This home sits on a meticulously cared for 1/4 acre (3 lots). The newly remodeled kitchen has an oversized island, quartz countertops, custom shaker-style cabinetry with soft close doors and drawers, newer fridge, dishwasher, disposal, and with new hardwood flooring. The kitchen leads to a brand new sliding glass door and newly built composite deck that overlooks your serene backyard. The main level has an open concept kitchen, dining, and living room area all with beautiful hardwoods. Also the main level has 3 bedrooms with an ensuite master and a full bathroom off the hallway. All the bedrooms have brand new carpet. The basement offers another bedroom and half-bath, along with a family room and playroom area. A newly updated fireplace keeps the basement nice and warm in the winter. The laundry/mudroom leads to the one-car garage. The basement also has walkout access to the covered concrete patio and backyard. The incredible backyard has mature trees, updated landscaping, and storage shed. High-speed internet is Comcast and Fios is also available. A few of the updates include new windows, HVAC, all-new vinyl siding, solid wood interior doors, banisters and custom gate, and paint throughout. Be sure to see the full list of updates, video, and 3D matterport tour. Within walking distance to the main downtown area with shops and restaurants!
Home Details
Home Type
- Single Family
Est. Annual Taxes
- $5,249
Year Built
- Built in 1981 | Remodeled in 2020
Lot Details
- 3,920 Sq Ft Lot
- Wood Fence
- 3 lots
- Property is in excellent condition
- Property is zoned LB:R4, AR1
Parking
- 1 Car Attached Garage
- 2 Driveway Spaces
- Front Facing Garage
- Garage Door Opener
Home Design
- Split Foyer
- Slab Foundation
- Architectural Shingle Roof
- Vinyl Siding
Interior Spaces
- Property has 2 Levels
- 1 Fireplace
- Garden Views
- Laundry on lower level
Flooring
- Wood
- Carpet
Bedrooms and Bathrooms
Finished Basement
- Walk-Out Basement
- Garage Access
- Exterior Basement Entry
Schools
- Catoctin Elementary School
- Tuscarora High School
Utilities
- Central Heating and Cooling System
- Electric Water Heater
Community Details
- No Home Owners Association
- Fairview Subdivision
Listing and Financial Details
- Tax Lot 13
- Assessor Parcel Number 270207339000
Ownership History
Purchase Details
Home Financials for this Owner
Home Financials are based on the most recent Mortgage that was taken out on this home.Purchase Details
Home Financials for this Owner
Home Financials are based on the most recent Mortgage that was taken out on this home.Purchase Details
Home Financials for this Owner
Home Financials are based on the most recent Mortgage that was taken out on this home.Purchase Details
Home Financials for this Owner
Home Financials are based on the most recent Mortgage that was taken out on this home.Similar Homes in Leesburg, VA
Home Values in the Area
Average Home Value in this Area
Purchase History
| Date | Buyer | Sale Price | Title Company |
|---|---|---|---|
| Macdonald Susan | $496,450 | None Listed On Document | |
| Smith Justin | -- | None Available | |
| Smith Justin | $382,500 | Champion Title & Stlmnts Inc | |
| Ferry James P | $375,000 | -- |
Mortgage History
| Date | Status | Borrower | Loan Amount |
|---|---|---|---|
| Open | Macdonald Susan | $597,589 | |
| Previous Owner | Smith Justin | $380,000 | |
| Previous Owner | Smith Justin | $371,025 | |
| Previous Owner | Ferry James P | $252,000 | |
| Previous Owner | Ferry James P | $300,000 |
Property History
| Date | Event | Price | Change | Sq Ft Price |
|---|---|---|---|---|
| 06/15/2022 06/15/22 | Sold | $630,000 | 0.0% | $297 / Sq Ft |
| 05/15/2022 05/15/22 | Pending | -- | -- | -- |
| 05/13/2022 05/13/22 | For Sale | $629,900 | +64.7% | $297 / Sq Ft |
| 08/02/2016 08/02/16 | Sold | $382,500 | -1.7% | $180 / Sq Ft |
| 06/16/2016 06/16/16 | Pending | -- | -- | -- |
| 06/03/2016 06/03/16 | For Sale | $389,000 | +1.7% | $183 / Sq Ft |
| 06/01/2016 06/01/16 | Off Market | $382,500 | -- | -- |
Tax History Compared to Growth
Tax History
| Year | Tax Paid | Tax Assessment Tax Assessment Total Assessment is a certain percentage of the fair market value that is determined by local assessors to be the total taxable value of land and additions on the property. | Land | Improvement |
|---|---|---|---|---|
| 2024 | $4,891 | $565,430 | $211,000 | $354,430 |
| 2023 | $4,784 | $546,770 | $196,000 | $350,770 |
| 2022 | $4,377 | $491,850 | $171,000 | $320,850 |
| 2021 | $4,132 | $421,640 | $143,400 | $278,240 |
| 2020 | $3,918 | $378,560 | $143,400 | $235,160 |
| 2019 | $3,912 | $374,320 | $143,400 | $230,920 |
| 2018 | $3,702 | $341,170 | $123,400 | $217,770 |
| 2017 | $3,636 | $323,180 | $123,400 | $199,780 |
| 2016 | $3,811 | $332,800 | $0 | $0 |
| 2015 | $565 | $185,140 | $0 | $185,140 |
| 2014 | $553 | $178,680 | $0 | $178,680 |
Agents Affiliated with this Home
-
Lauren Milner

Seller's Agent in 2022
Lauren Milner
Carter Braxton Preferred Properties
(703) 999-3828
3 in this area
35 Total Sales
-
Nina Yalung

Buyer's Agent in 2022
Nina Yalung
Long & Foster
(571) 466-6002
3 in this area
35 Total Sales
-
Arada Grantz

Seller's Agent in 2016
Arada Grantz
KW United
(703) 863-8842
40 Total Sales
-
Benjamin Heisler

Buyer's Agent in 2016
Benjamin Heisler
Pearson Smith Realty, LLC
(703) 727-7950
12 in this area
163 Total Sales
Map
Source: Bright MLS
MLS Number: VALO2026546
APN: 270-20-7339
- 0 Wilson Ave NW
- 36 Phillips Dr NW
- 110 Rosebrook Ct NW
- 315 Riding Trail Ct NW
- 317 Ayrlee Ave NW
- 203 Snowden Ct SW
- 218 Foxborough Dr SW
- 405 Old Waterford Rd NW
- 403 Old Waterford Rd NW
- 220 Ashton Dr SW
- 207 Ashton Dr SW
- 310 Wingate Place SW
- 18 Ayr St SW
- 17545 Old Waterford Rd
- 209 Belmont Dr SW
- 107 Wirt St NW
- 208 N King St
- 4 North St NE
- 113 Belmont Dr SW
- 2 Stationmaster St SE Unit 202
- 202 Pershing Ave NW
- 110 Pershing Ave NW
- 204 Pershing Ave NW
- 206 Pershing Ave NW
- 201 Wilson Ave NW
- 208 Pershing Ave NW
- 203 Wilson Ave NW
- 113 Wilson Ave NW
- 108 Pershing Ave NW
- 210 Pershing Ave NW
- 205 Wilson Ave NW
- 111 Wilson Ave NW
- 212 Pershing Ave NW
- 201 Pershing Ave NW
- 207 Wilson Ave NW
- 115 Pershing Ave NW
- 203 Pershing Ave NW
- 214 Pershing Ave NW
- 106 Pershing Ave NW
- 113 Pershing Ave NW





