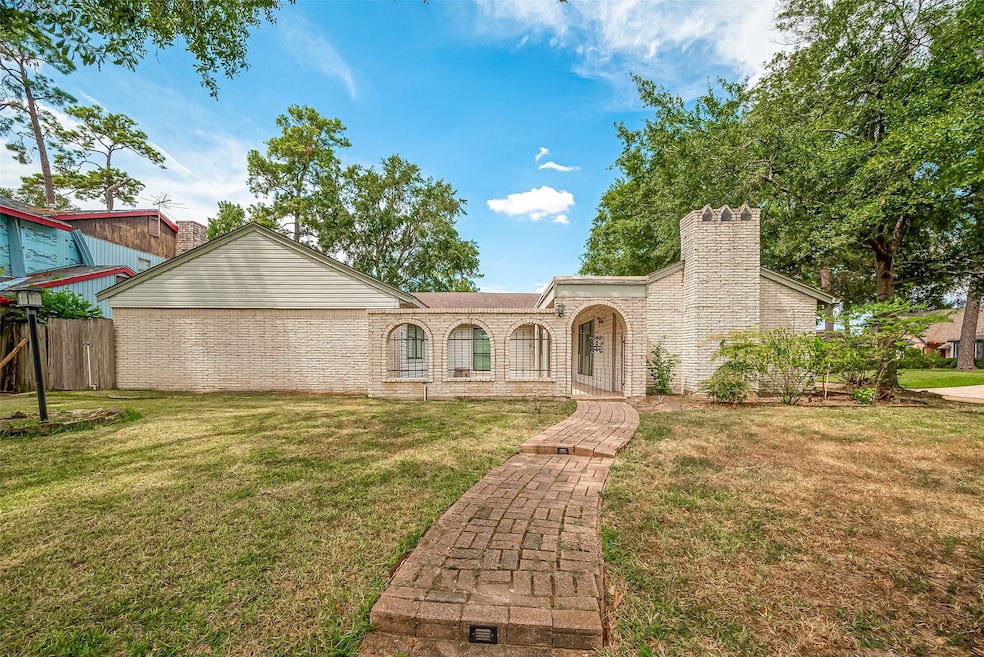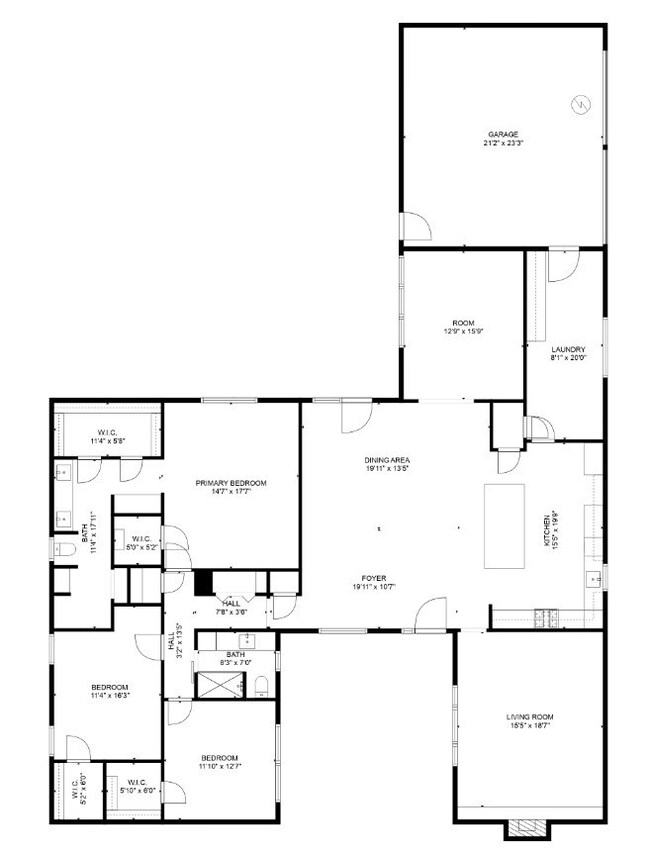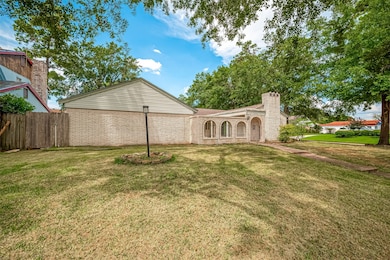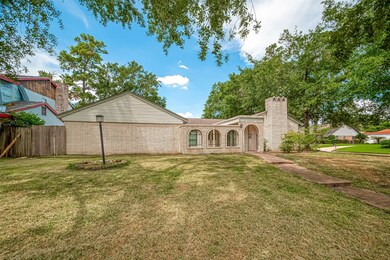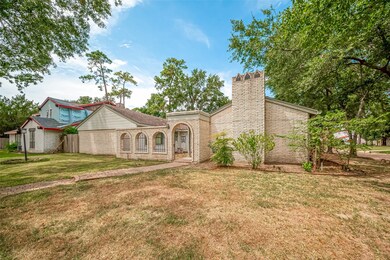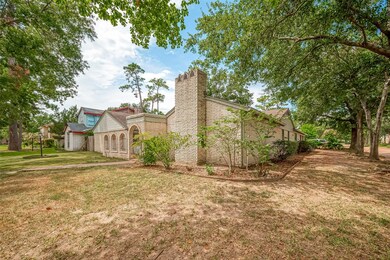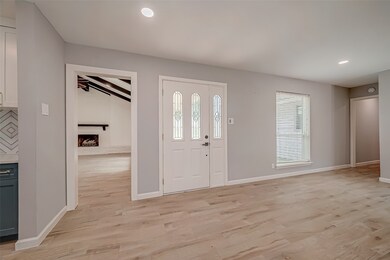
202 Pine Branch Dr Spring, TX 77388
Outlying Houston NeighborhoodHighlights
- In Ground Pool
- Adjacent to Greenbelt
- Corner Lot
- Lemm Elementary School Rated A-
- Wood Flooring
- High Ceiling
About This Home
As of December 2024Welcome To This Beautiful 3-Bedroom, 2-Bath Pool Home Situated On A Spacious Corner Lot And Located In The Highly Desirable Enchanted Oaks Neighborhood! This Home Showcases A Stunning Open-Concept Custom Modern Kitchen, Designed To Impress With A Massive Quartz Island, Ideal For Entertaining And Culinary Adventures. The Walk-In Pantry Offers Abundant Storage, While The Soaring Vaulted Ceilings Create An Open, Airy Feel. The Inviting Family Room Is Centered Around A Cozy Gaslog Fireplace, Perfect For Relaxing Evenings. With Two Spacious Living Rooms, There's Plenty Of Room For Relaxation, While The Flex Room Offers The Versatility Of Being Used As An Additional Bedroom Or Home Office. The Primary Bathroom Is Ready For Your Personal Touch, Offering The Opportunity To Customize It To Your Style. The Pool, Though Needing A Little TLC, Has Endless Potential To Become Your Private Oasis. This Home Is Packed With New Updates And Offers Incredible Possibilities. FHA Rehab Loan Available
Last Agent to Sell the Property
CB&A, Realtors- Loop Central License #0680735 Listed on: 09/07/2024

Home Details
Home Type
- Single Family
Est. Annual Taxes
- $6,109
Year Built
- Built in 1967
Lot Details
- 9,225 Sq Ft Lot
- Adjacent to Greenbelt
- Corner Lot
- Back Yard Fenced and Side Yard
HOA Fees
- $25 Monthly HOA Fees
Parking
- 2 Car Attached Garage
- Garage Door Opener
- Driveway
- Additional Parking
Home Design
- Brick Exterior Construction
- Slab Foundation
- Composition Roof
Interior Spaces
- 2,729 Sq Ft Home
- 1-Story Property
- High Ceiling
- Ceiling Fan
- Gas Log Fireplace
- Window Treatments
- Formal Entry
- Family Room Off Kitchen
- Living Room
- Dining Room
- Open Floorplan
- Home Office
- Utility Room
- Washer and Gas Dryer Hookup
- Fire and Smoke Detector
Kitchen
- Breakfast Bar
- Walk-In Pantry
- Gas Oven
- Gas Range
- <<microwave>>
- Dishwasher
- Kitchen Island
- Quartz Countertops
- Disposal
Flooring
- Wood
- Tile
Bedrooms and Bathrooms
- 3 Bedrooms
- 2 Full Bathrooms
- Double Vanity
- Single Vanity
Eco-Friendly Details
- Energy-Efficient Thermostat
- Ventilation
Pool
- In Ground Pool
- Spa
Schools
- Lemm Elementary School
- Strack Intermediate School
- Klein Collins High School
Utilities
- Central Heating and Cooling System
- Heating System Uses Gas
- Programmable Thermostat
Community Details
- Enchanted Oaks H.O.A Association, Phone Number (855) 289-6607
- Enchanted Oaks Subdivision
Ownership History
Purchase Details
Home Financials for this Owner
Home Financials are based on the most recent Mortgage that was taken out on this home.Purchase Details
Home Financials for this Owner
Home Financials are based on the most recent Mortgage that was taken out on this home.Purchase Details
Home Financials for this Owner
Home Financials are based on the most recent Mortgage that was taken out on this home.Purchase Details
Home Financials for this Owner
Home Financials are based on the most recent Mortgage that was taken out on this home.Similar Homes in Spring, TX
Home Values in the Area
Average Home Value in this Area
Purchase History
| Date | Type | Sale Price | Title Company |
|---|---|---|---|
| Deed | -- | Patten Title | |
| Special Warranty Deed | -- | None Listed On Document | |
| Vendors Lien | -- | Etc | |
| Warranty Deed | -- | -- |
Mortgage History
| Date | Status | Loan Amount | Loan Type |
|---|---|---|---|
| Open | $21,000 | Construction | |
| Previous Owner | $27,708 | FHA | |
| Previous Owner | $144,027 | FHA | |
| Previous Owner | $140,400 | Purchase Money Mortgage | |
| Previous Owner | $25,200 | Credit Line Revolving | |
| Previous Owner | $73,150 | No Value Available |
Property History
| Date | Event | Price | Change | Sq Ft Price |
|---|---|---|---|---|
| 07/16/2025 07/16/25 | For Sale | $319,900 | 0.0% | $117 / Sq Ft |
| 07/16/2025 07/16/25 | For Rent | $2,495 | 0.0% | -- |
| 07/08/2025 07/08/25 | Pending | -- | -- | -- |
| 06/25/2025 06/25/25 | For Sale | $319,900 | +20.7% | $117 / Sq Ft |
| 12/23/2024 12/23/24 | Sold | -- | -- | -- |
| 11/21/2024 11/21/24 | Pending | -- | -- | -- |
| 10/31/2024 10/31/24 | Price Changed | $265,000 | -1.9% | $97 / Sq Ft |
| 10/16/2024 10/16/24 | For Sale | $270,000 | 0.0% | $99 / Sq Ft |
| 10/11/2024 10/11/24 | Pending | -- | -- | -- |
| 09/26/2024 09/26/24 | Price Changed | $270,000 | -1.8% | $99 / Sq Ft |
| 09/07/2024 09/07/24 | For Sale | $275,000 | -- | $101 / Sq Ft |
Tax History Compared to Growth
Tax History
| Year | Tax Paid | Tax Assessment Tax Assessment Total Assessment is a certain percentage of the fair market value that is determined by local assessors to be the total taxable value of land and additions on the property. | Land | Improvement |
|---|---|---|---|---|
| 2024 | $4,909 | $298,556 | $64,575 | $233,981 |
| 2023 | $4,909 | $288,931 | $64,575 | $224,356 |
| 2022 | $5,109 | $275,819 | $64,575 | $211,244 |
| 2021 | $4,959 | $216,773 | $30,443 | $186,330 |
| 2020 | $4,735 | $211,013 | $30,443 | $180,570 |
| 2019 | $4,463 | $191,673 | $30,443 | $161,230 |
| 2018 | $1,788 | $150,000 | $30,443 | $119,557 |
| 2017 | $4,114 | $170,694 | $30,443 | $140,251 |
| 2016 | $4,198 | $170,694 | $30,443 | $140,251 |
| 2015 | $2,936 | $161,326 | $30,443 | $130,883 |
| 2014 | $2,936 | $148,099 | $26,753 | $121,346 |
Agents Affiliated with this Home
-
K Lam

Seller's Agent in 2025
K Lam
RE/MAX
(281) 265-2526
1 in this area
168 Total Sales
-
Joe Applewhite

Seller's Agent in 2024
Joe Applewhite
CB&A, Realtors- Loop Central
(713) 291-5270
2 in this area
104 Total Sales
Map
Source: Houston Association of REALTORS®
MLS Number: 40271086
APN: 0985800000104
- 202 Tree Trunk Dr
- 202 Black Forest Dr
- 303 S Cypress Estates Cir
- 19010 Cypress Estates Dr
- 19002 Interstate 45
- 19102 Weeping Oak Ct
- 427 W North Hill Dr
- 206 Shannondale Ln
- 311 Enchanted River Dr
- 206 Enchanted River Dr
- 618 Santa Elena Canyon
- 19119 Emory Trail
- 303 Burris Park Dr
- 19126 S Rim Trail
- 331 Cypresswood Dr
- 19122 Lost Mine Trail
- 19502 Enchanted Oaks Dr
- 338 Cypresswood Dr
- 5454 Desert Glen Dr
- 623 Enchanted Trail Dr
