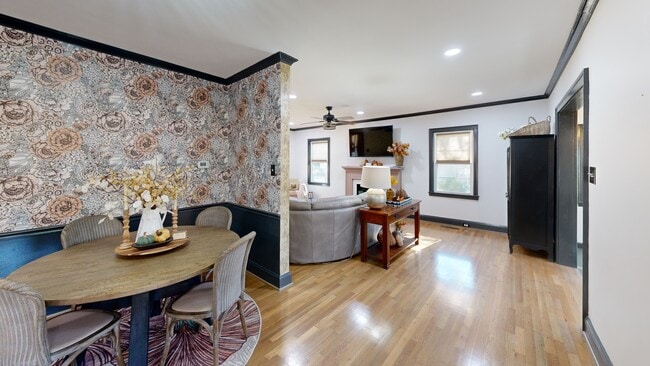
202 Pine St Gaffney, SC 29340
Estimated payment $1,699/month
Highlights
- Ranch Style House
- Corner Lot
- Detached Garage
- Wood Flooring
- No HOA
- Fireplace
About This Home
If you're searching for a home with vintage charm that's been beautifully modernized, your search ends here. This 2,228-square-foot home features four roomy bedrooms and two updated bathrooms, situated in the heart of Gaffney's Historic District. Just a short golf cart ride or a walk away from downtown's restaurants, shopping centers, and coffee shops. This elegant home boasts hardwood flooring, thermal windows, a fireplace in the Great Room, a tankless water heater, and Florida Room with beautiful tile flooring. A chef's dream kitchen offers custom cabinetry, quartz countertops, Cafe top of the line appliances, built in pantry and an oversized island. The split-bedroom floor plan features a private owner’s suite with custom-designed walk-in closets, a luxurious bath including standing shower, solid surface vanity and more custom cabinets. Three spacious bedrooms are situated on the opposite side of the home, along with a guest bathroom. Guest bathroom offers a double sink vanity and a large garden tub/shower combo. All light fixtures, appliances, bath fixtures, hardware, roof with gutter guards, tankless water heater, HVAC unit, Thermal windows, rear patio, and stunning front door are all under 3 years old. The Termite Bond is transferable and valid until August 2026. A home inspection was completed before listing, and all necessary repairs have been taken care of. Located on property is an enclosed garage storage area. Wallpaper seen in photos is the trendy peel and stick wallpaper. It can be easily removed if not desired. This home has been beautifully decorated and lovingly maintained by its owner.
Home Details
Home Type
- Single Family
Est. Annual Taxes
- $1,553
Year Built
- Built in 1951
Lot Details
- 0.43 Acre Lot
- Corner Lot
- Level Lot
- Property is zoned R-12
Home Design
- Ranch Style House
- Architectural Shingle Roof
- Aluminum Siding
Interior Spaces
- 2,228 Sq Ft Home
- Fireplace
- Insulated Windows
- Window Treatments
- Crawl Space
- Fire and Smoke Detector
- Stacked Washer and Dryer
Kitchen
- Range Hood
- Dishwasher
Flooring
- Wood
- Luxury Vinyl Tile
Bedrooms and Bathrooms
- 4 Bedrooms
- Split Bedroom Floorplan
- 2 Full Bathrooms
- Soaking Tub
Parking
- Detached Garage
- Side Facing Garage
- Driveway
Outdoor Features
- Patio
- Porch
Schools
- Limestone-Central Elementary School
- Granard Middle School
- Gaffney High School
Utilities
- Forced Air Heating System
Community Details
- No Home Owners Association
Matterport 3D Tour
Floorplan
Map
Home Values in the Area
Average Home Value in this Area
Tax History
| Year | Tax Paid | Tax Assessment Tax Assessment Total Assessment is a certain percentage of the fair market value that is determined by local assessors to be the total taxable value of land and additions on the property. | Land | Improvement |
|---|---|---|---|---|
| 2024 | $1,553 | $9,200 | $600 | $8,600 |
| 2023 | $1,525 | $9,200 | $600 | $8,600 |
| 2022 | $630 | $3,980 | $600 | $3,380 |
| 2021 | $597 | $3,710 | $600 | $3,110 |
| 2020 | $610 | $3,710 | $0 | $0 |
| 2019 | $609 | $3,710 | $0 | $0 |
| 2018 | $609 | $3,710 | $0 | $0 |
| 2017 | $314 | $3,330 | $0 | $0 |
| 2016 | $331 | $3,330 | $0 | $0 |
| 2015 | $1,260 | $3,330 | $0 | $0 |
| 2014 | $1,260 | $3,330 | $0 | $0 |
| 2013 | $1,260 | $3,330 | $0 | $0 |
Property History
| Date | Event | Price | List to Sale | Price per Sq Ft |
|---|---|---|---|---|
| 10/20/2025 10/20/25 | Pending | -- | -- | -- |
| 10/06/2025 10/06/25 | Price Changed | $299,900 | -4.2% | $135 / Sq Ft |
| 09/24/2025 09/24/25 | For Sale | $312,900 | -- | $140 / Sq Ft |
Purchase History
| Date | Type | Sale Price | Title Company |
|---|---|---|---|
| Deed | $250,000 | Gregory H Patterson Llc | |
| Deed | $60,000 | -- | |
| Quit Claim Deed | -- | -- | |
| Deed | $60,000 | -- | |
| Quit Claim Deed | -- | -- | |
| Deed | $60,000 | -- | |
| Quit Claim Deed | -- | -- | |
| Deed | -- | -- |
Mortgage History
| Date | Status | Loan Amount | Loan Type |
|---|---|---|---|
| Open | $200,000 | New Conventional |
About the Listing Agent

Specialties: Buyer's Agent, Listing Agent, Relocation, Appraisal
Your home is one of the biggest negotiations of your life. Mistakes can be extremely costly. How good is the Realtor representing you at the negotiating table?
Let me help you find the best home for the best price. Put my experience and track record to work for you.
Whether you are a first time buyer or an experienced investor, I can help you with choosing the "right" property, making an offer, negotiating,
Robin's Other Listings
Source: Multiple Listing Service of Spartanburg
MLS Number: SPN329107
APN: 100-02-00-076.000
- 704 S Johnson St
- 520 E Rutledge Ave
- 530 E Rutledge Ave
- 401 E Rutledge Ave
- 228 College Dr
- 903 S Petty St
- 717 College Dr
- 113 Escambia Ave
- 101 Lansdell Dr
- 302 E Nott St
- 0 Victory Trail Rd
- 905 College Dr
- 803 S Limestone St
- 401 Thompson St
- 710 S Logan St
- 120 Robinhood Dr
- 900 S Limestone St
- 904 S Limestone St
- 313 Russell St
- 300 E Oneal St





