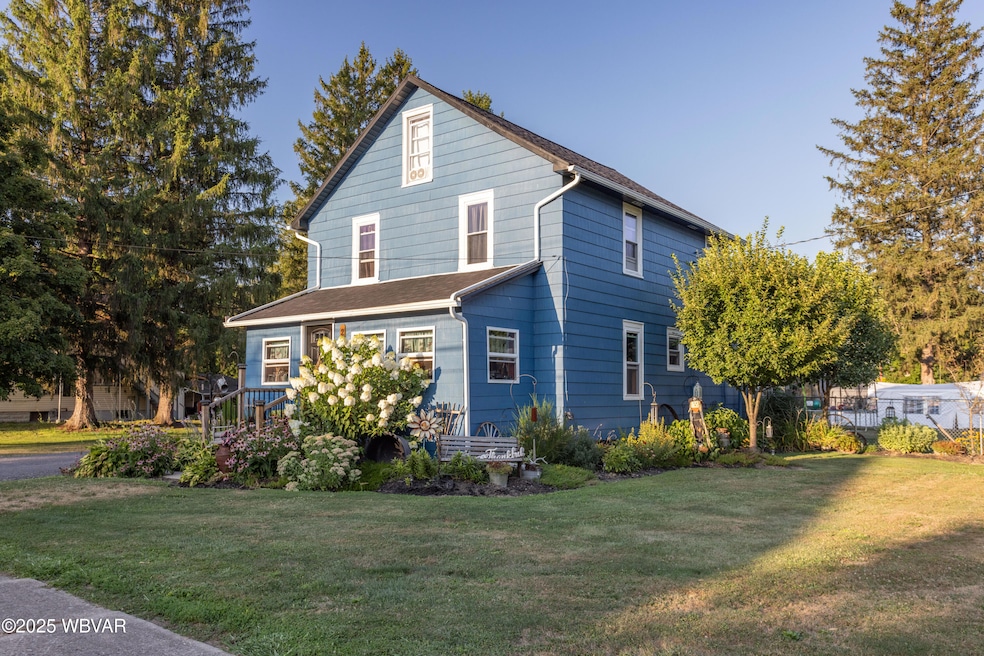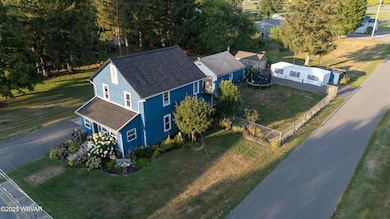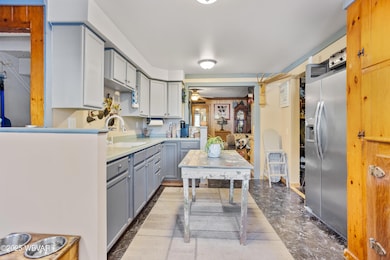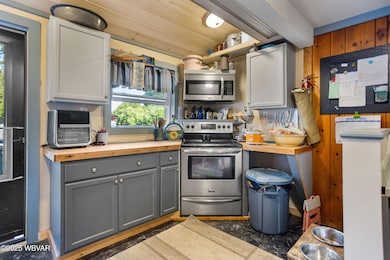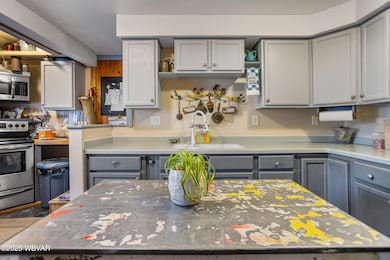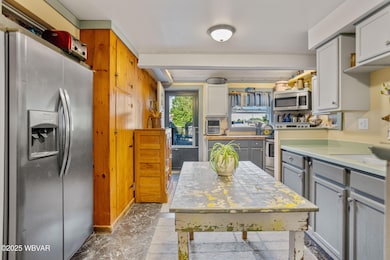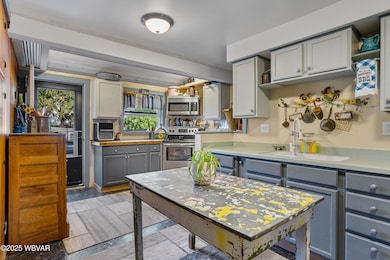202 Proctor Ave Elkland, PA 16920
Estimated payment $1,287/month
Highlights
- Deck
- Formal Dining Room
- Separate Outdoor Workshop
- Finished Attic
- Fenced Yard
- 2 Car Detached Garage
About This Home
ELKLAND, PA - Conveniently located near the NY State border, this well-maintained 3-story home offers 3 bedrooms, 1 bath, and plenty of living space on a corner lot. The large kitchen opens to a comfortable living and dining area, with a first-floor bath and a spacious sun porch adding extra charm. Upstairs you'll find two nicely sized bedrooms and a landing ideal for office space, while the third floor boasts an oversized bedroom. Set on 0.22 acres within Elkland Borough, this home is an easy commute to New York or a quick drive south via Route 15. Recent updates include a newer roof, flooring, fresh paint, and kitchen upgrades. Heating is provided by rice coal with a supplemental natural gas wall unit in the basement. Enjoy the beautifully landscaped yard, perfect for entertaining!
Listing Agent
Berkshire Hathaway HomeServices Hodrick Realty, WPT License #RS322803 Listed on: 10/14/2025

Property Details
Home Type
- Condominium
Est. Annual Taxes
- $2,768
Year Built
- Built in 1901
Lot Details
- Fenced Yard
- Cleared Lot
Home Design
- Block Foundation
- Frame Construction
- Shingle Roof
- Asbestos Siding
- Vinyl Siding
Interior Spaces
- 1,864 Sq Ft Home
- 2-Story Property
- Ceiling Fan
- Fireplace
- Formal Dining Room
- Finished Attic
- Cooktop
- Partially Finished Basement
Flooring
- Wall to Wall Carpet
- Laminate
- Vinyl
Bedrooms and Bathrooms
- 3 Bedrooms
- 1 Full Bathroom
Laundry
- Dryer
- Washer
Parking
- 2 Car Detached Garage
- Off-Street Parking
Outdoor Features
- Deck
- Separate Outdoor Workshop
Utilities
- No Cooling
- Heating System Uses Coal
- Heating System Uses Natural Gas
- Radiant Heating System
- 101 to 200 Amp Service
- Gas Water Heater
Listing and Financial Details
- Assessor Parcel Number 13/ 05.00/ 127./ /000
Map
Home Values in the Area
Average Home Value in this Area
Tax History
| Year | Tax Paid | Tax Assessment Tax Assessment Total Assessment is a certain percentage of the fair market value that is determined by local assessors to be the total taxable value of land and additions on the property. | Land | Improvement |
|---|---|---|---|---|
| 2025 | $2,768 | $146,540 | $9,200 | $137,340 |
| 2024 | $3,854 | $146,540 | $9,200 | $137,340 |
| 2023 | $1,590 | $48,270 | $6,000 | $42,270 |
| 2022 | $1,531 | $48,270 | $6,000 | $42,270 |
| 2021 | $1,531 | $48,270 | $6,000 | $42,270 |
| 2020 | $1,531 | $48,270 | $6,000 | $42,270 |
| 2019 | $1,430 | $47,490 | $6,000 | $41,490 |
| 2018 | $1,384 | $47,490 | $6,000 | $41,490 |
| 2017 | -- | $47,490 | $6,000 | $41,490 |
| 2016 | $1,345 | $47,490 | $6,000 | $41,490 |
| 2015 | -- | $47,490 | $6,000 | $41,490 |
| 2014 | -- | $47,490 | $6,000 | $41,490 |
Property History
| Date | Event | Price | List to Sale | Price per Sq Ft |
|---|---|---|---|---|
| 10/14/2025 10/14/25 | For Sale | $199,900 | -- | $107 / Sq Ft |
Purchase History
| Date | Type | Sale Price | Title Company |
|---|---|---|---|
| Deed | $112,000 | None Available |
Mortgage History
| Date | Status | Loan Amount | Loan Type |
|---|---|---|---|
| Open | $113,131 | New Conventional |
Source: West Branch Valley Association of REALTORS®
MLS Number: WB-102610
APN: 13-05.00-127
- 0 Coates Ave
- 409 E Main St
- 109 E Main St
- 404 E Main St
- 106 E Main St
- 108 First St
- 215 Second St
- 222 Second St
- 101 Close Ave
- 103 Oak Ave
- 305 Oak Ave
- 7910 Route 49
- 111 S Tuscarora Rd
- 207 Holden St
- 561 County Road 101
- VL Lot 10 Brennan Rd
- 0 Vl Mud Run Rd Unit LotWP004
- Lot 4 Mud Run Rd
- 7444 County Route 112
- 0 Vl Brennan Rd Unit LotWP010
- 20 Mutton Hill Rd
- 22 James St
- 2900 Woods Edge Dr
- 236 Beartown Rd
- 6 Pine Tree Village
- 13 Eagle Dr
- 2661 Rt-71 (A)
- 2661 Rt-71 (B)
- 100-102 Creekside Dr
- 1104 Caton Bypass Rd
- 12 Pondview
- 3080 Pa-328
- 202 Nichols St
- 234 Charles St Unit 202
- 137 Field St
- 154 Whitneyville Rd
- 294 W 2nd St
- 17 E 5th St
- 22 W 3rd St
- 135 W 1st St Unit 101
