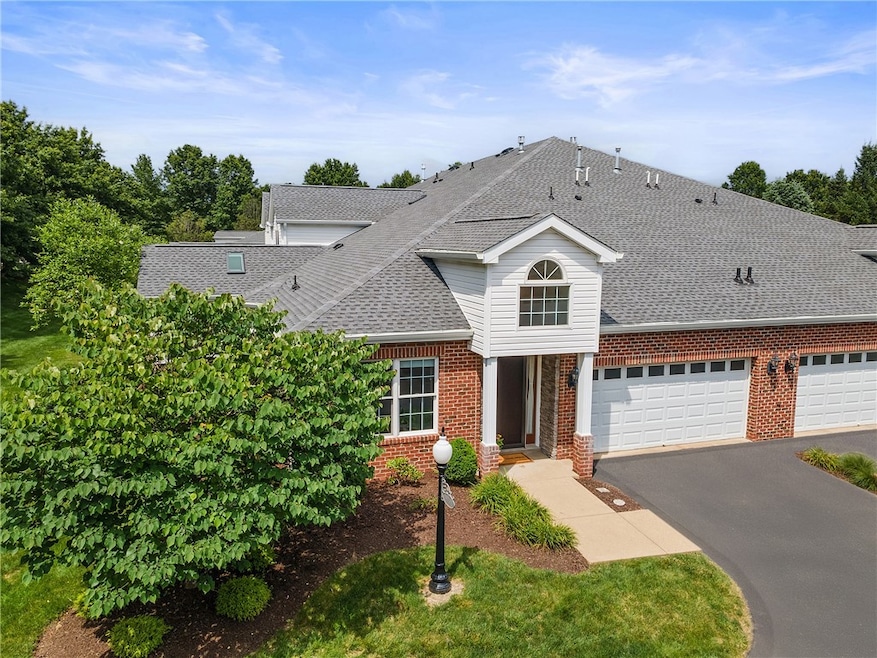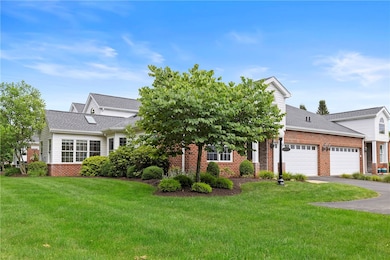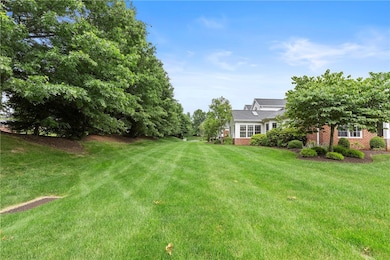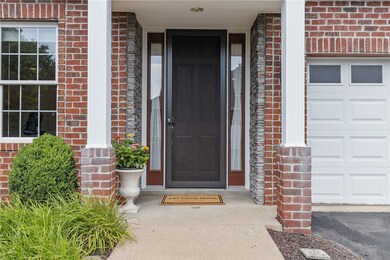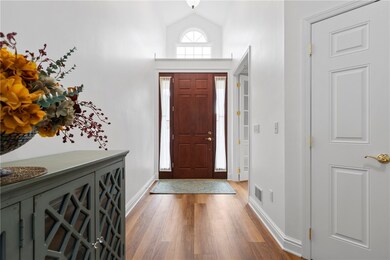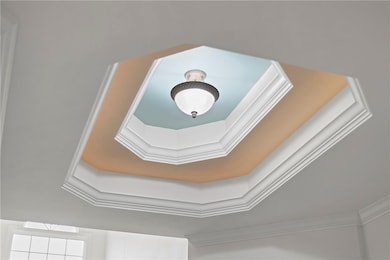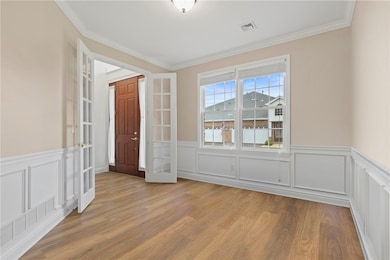
$499,500
- 2 Beds
- 2.5 Baths
- 2,700 Sq Ft
- 402 Providence Ct
- Valencia, PA
Reduced maintenance one floor living at Adams Crossing. Enter home through 16' cathedral entry. Coffered ceiling and custom built-ins adorn study with French doors. Huge first floor laundry with storage closet. Formal open concept dining room with wainscotting and crown moldings. Center island cherry kitchen with granite counters and S/S appliances. Soaring 2 story great room with coffered
Lee Blystone RE/MAX SELECT REALTY
