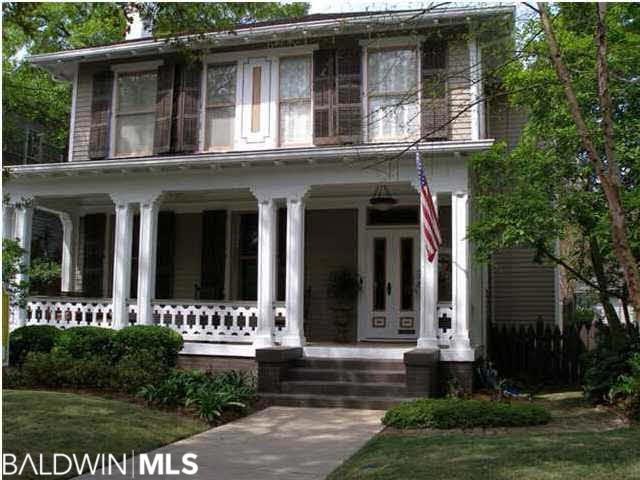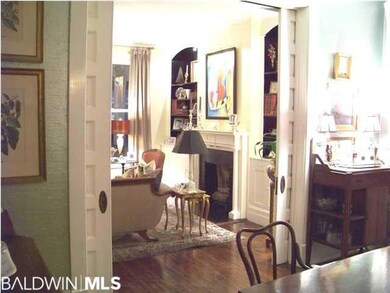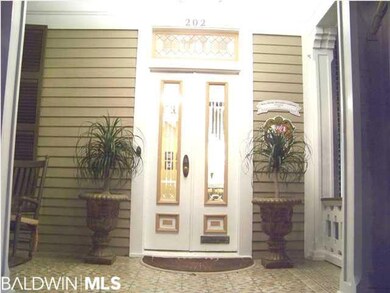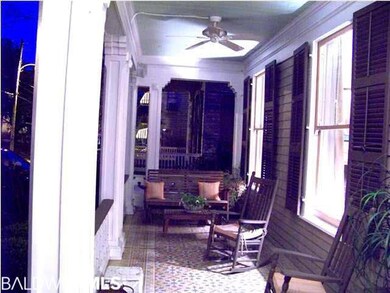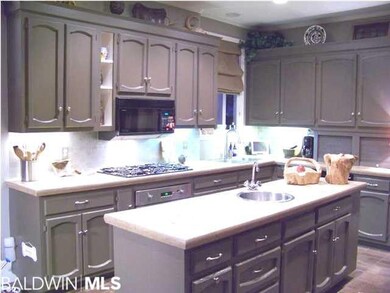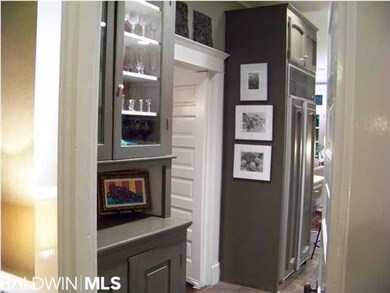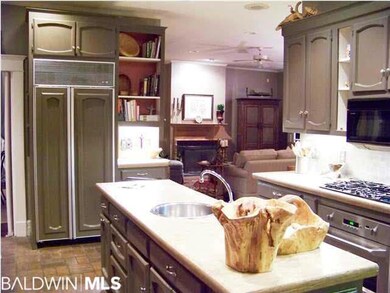
202 Rapier Ave Mobile, AL 36604
Washington Square NeighborhoodHighlights
- Family Room with Fireplace
- Cottage
- Covered patio or porch
- Wood Flooring
- Home Office
- Breakfast Room
About This Home
As of February 2014Historic Home in the Oakleigh Garden District! This is an American Four-Square design. The den was added in 1990. This totally updated home has custom kitchen with 5 burner gas range, microwave, convection oven, wood paneled sub-zero refrigerator/freezer, Bosch dishwasher, prep sink and island sink with filtered cold water. Professionally landscaped front and back yards with sprinkler system.
Home Details
Home Type
- Single Family
Est. Annual Taxes
- $1,994
Year Built
- Built in 1920
Lot Details
- Lot Dimensions are 50x150x50x152
- Fenced
Home Design
- Cottage
- Pillar, Post or Pier Foundation
- Wood Frame Construction
- Composition Roof
- Wood Siding
Interior Spaces
- 3,271 Sq Ft Home
- 2-Story Property
- ENERGY STAR Qualified Ceiling Fan
- Family Room with Fireplace
- Breakfast Room
- Dining Room
- Home Office
Kitchen
- Double Oven
- Microwave
- Dishwasher
- Disposal
Flooring
- Wood
- Brick
Bedrooms and Bathrooms
- 4 Bedrooms
- 4 Full Bathrooms
Home Security
- Home Security System
- Fire and Smoke Detector
- Termite Clearance
Outdoor Features
- Covered patio or porch
- Outdoor Storage
Utilities
- Central Heating and Cooling System
- Heating System Uses Natural Gas
- Cable TV Available
Community Details
- Oakleigh Garden District Subdivision
Ownership History
Purchase Details
Home Financials for this Owner
Home Financials are based on the most recent Mortgage that was taken out on this home.Purchase Details
Similar Homes in Mobile, AL
Home Values in the Area
Average Home Value in this Area
Purchase History
| Date | Type | Sale Price | Title Company |
|---|---|---|---|
| Warranty Deed | $320,000 | None Available | |
| Warranty Deed | $290,000 | -- |
Mortgage History
| Date | Status | Loan Amount | Loan Type |
|---|---|---|---|
| Open | $250,000 | New Conventional | |
| Closed | $250,000 | New Conventional | |
| Previous Owner | $240,000 | Balloon | |
| Previous Owner | $240,000 | Unknown | |
| Previous Owner | $232,000 | Unknown | |
| Previous Owner | $54,500 | Unknown |
Property History
| Date | Event | Price | Change | Sq Ft Price |
|---|---|---|---|---|
| 02/20/2014 02/20/14 | Sold | $320,000 | 0.0% | $98 / Sq Ft |
| 02/20/2014 02/20/14 | Sold | $320,000 | 0.0% | $98 / Sq Ft |
| 02/03/2014 02/03/14 | Pending | -- | -- | -- |
| 01/21/2014 01/21/14 | Pending | -- | -- | -- |
| 11/07/2013 11/07/13 | For Sale | $320,000 | -- | $98 / Sq Ft |
Tax History Compared to Growth
Tax History
| Year | Tax Paid | Tax Assessment Tax Assessment Total Assessment is a certain percentage of the fair market value that is determined by local assessors to be the total taxable value of land and additions on the property. | Land | Improvement |
|---|---|---|---|---|
| 2024 | $1,994 | $32,280 | $3,400 | $28,880 |
| 2023 | $1,994 | $30,160 | $3,400 | $26,760 |
| 2022 | $1,872 | $30,540 | $3,400 | $27,140 |
| 2021 | $1,963 | $30,920 | $3,400 | $27,520 |
| 2020 | $4,022 | $31,670 | $3,400 | $28,270 |
| 2019 | $4,053 | $63,820 | $0 | $0 |
| 2018 | $4,312 | $67,900 | $0 | $0 |
| 2017 | $4,211 | $66,320 | $0 | $0 |
| 2016 | $4,168 | $65,640 | $0 | $0 |
| 2013 | -- | $33,080 | $0 | $0 |
Agents Affiliated with this Home
-
Chris King

Seller's Agent in 2014
Chris King
Roberts Brothers TREC
(251) 454-0226
28 in this area
296 Total Sales
Map
Source: Baldwin REALTORS®
MLS Number: 205468
APN: 29-06-39-0-004-145
- 1206 Palmetto St
- 1215 Church St
- 1212 Palmetto St
- 1209 Palmetto St
- 206 Roper St
- 1123 Palmetto St
- 1210 Government St
- 172 S Georgia Ave
- 310 Regina Ave
- 1220 Elmira St
- 200 S Georgia Ave
- 1135 Montauk Ave
- 251 S Georgia Ave
- 1141 Montauk Ave
- 1214 Texas St
- 361 Regina Ave
- 4 Straight St
- 1205 Palmetto St
- 1150 Texas St
- 1101 Elmira St
