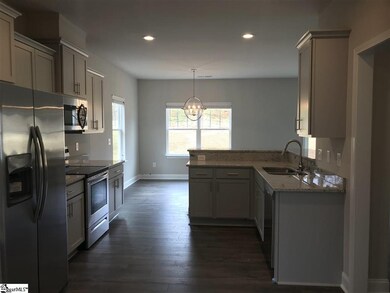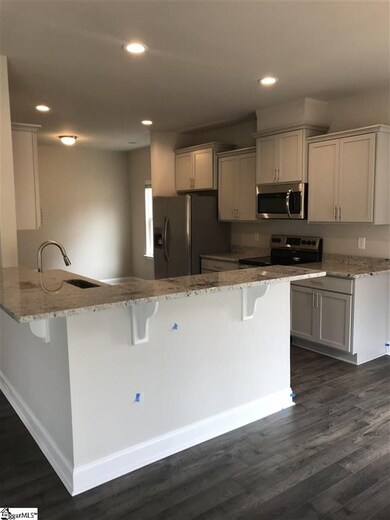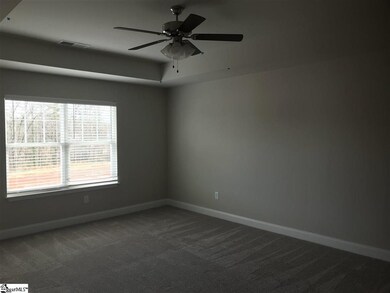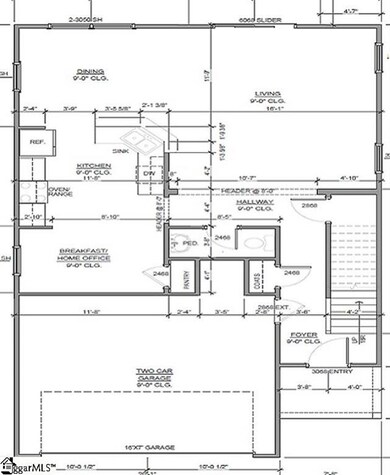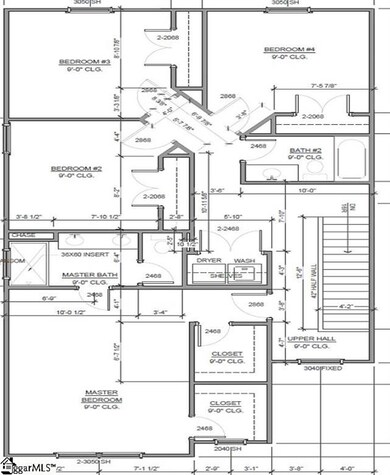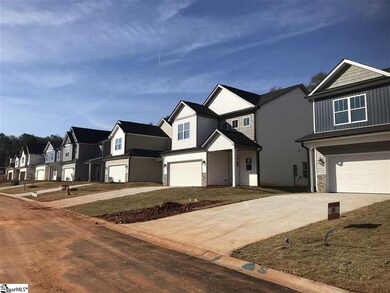
202 Rosewood Cir Duncan, SC 29334
Highlights
- Open Floorplan
- Fireplace in Primary Bedroom
- Granite Countertops
- James Byrnes Freshman Academy Rated A-
- Traditional Architecture
- Breakfast Room
About This Home
As of April 2024Move-in Ready 2/26/21! Possible USDA 100% Financing Eligible!Builder offering incentives when using approved lender/attorney only. New construction brought to you by Apex Development SC, building THE BEST communities in the Upstate. Incredible 4 bedroom home featuring an open floor plan concept on main level. Many upgrades included such as granite counter tops, stainless appliances pkg, smooth cabinetry, LAMINATE HARDWOOD flooring on ENTIRE FIRST FLOOR, 30 Yr Arch shingles, Trane HVAC unit, grilling patio, landscaping package ...the list GOES ON! Short distance to I-85, BMW, and GSP International Airport. Builder's 1 yr warranty + Structural included. Schedule your showing today!
Last Agent to Sell the Property
Access Realty, LLC License #88019 Listed on: 01/19/2021
Home Details
Home Type
- Single Family
Est. Annual Taxes
- $343
Lot Details
- 9,148 Sq Ft Lot
- Level Lot
HOA Fees
- $17 Monthly HOA Fees
Parking
- 2 Car Attached Garage
Home Design
- Home Under Construction
- Traditional Architecture
- Slab Foundation
- Architectural Shingle Roof
- Vinyl Siding
Interior Spaces
- 2,179 Sq Ft Home
- 2,000-2,199 Sq Ft Home
- 2-Story Property
- Open Floorplan
- Ceiling height of 9 feet or more
- Ceiling Fan
- Living Room
- Breakfast Room
- Dining Room
- Laundry Room
Kitchen
- Electric Oven
- Electric Cooktop
- <<builtInMicrowave>>
- Dishwasher
- Granite Countertops
- Disposal
Flooring
- Carpet
- Laminate
- Vinyl
Bedrooms and Bathrooms
- 4 Bedrooms
- Fireplace in Primary Bedroom
- Primary bedroom located on second floor
- Walk-In Closet
- Primary Bathroom is a Full Bathroom
- Dual Vanity Sinks in Primary Bathroom
- Shower Only
Outdoor Features
- Patio
- Front Porch
Schools
- Duncan Elementary School
- Dr Hill Middle School
- James F. Byrnes High School
Utilities
- Central Air
- Heating Available
- Electric Water Heater
- Cable TV Available
Community Details
- Built by Apex Development SC, LLC
- Rosewood Acres Subdivision, Carlyle Floorplan
- Mandatory home owners association
Listing and Financial Details
- Tax Lot 8
- Assessor Parcel Number 5-20-12-057.00
Ownership History
Purchase Details
Home Financials for this Owner
Home Financials are based on the most recent Mortgage that was taken out on this home.Purchase Details
Home Financials for this Owner
Home Financials are based on the most recent Mortgage that was taken out on this home.Similar Homes in the area
Home Values in the Area
Average Home Value in this Area
Purchase History
| Date | Type | Sale Price | Title Company |
|---|---|---|---|
| Deed | $279,900 | None Listed On Document | |
| Deed | $226,000 | None Available |
Mortgage History
| Date | Status | Loan Amount | Loan Type |
|---|---|---|---|
| Open | $223,920 | New Conventional | |
| Previous Owner | $203,400 | New Conventional |
Property History
| Date | Event | Price | Change | Sq Ft Price |
|---|---|---|---|---|
| 04/05/2024 04/05/24 | Sold | $279,900 | 0.0% | $127 / Sq Ft |
| 03/05/2024 03/05/24 | Pending | -- | -- | -- |
| 01/20/2024 01/20/24 | Price Changed | $279,900 | -3.4% | $127 / Sq Ft |
| 12/20/2023 12/20/23 | For Sale | $289,900 | +28.3% | $132 / Sq Ft |
| 02/26/2021 02/26/21 | Sold | $226,000 | -1.7% | $113 / Sq Ft |
| 01/20/2021 01/20/21 | Pending | -- | -- | -- |
| 01/19/2021 01/19/21 | For Sale | $229,900 | -- | $115 / Sq Ft |
Tax History Compared to Growth
Tax History
| Year | Tax Paid | Tax Assessment Tax Assessment Total Assessment is a certain percentage of the fair market value that is determined by local assessors to be the total taxable value of land and additions on the property. | Land | Improvement |
|---|---|---|---|---|
| 2024 | $2,624 | $10,360 | $2,084 | $8,276 |
| 2023 | $2,624 | $15,540 | $3,126 | $12,414 |
| 2022 | $6,384 | $13,560 | $1,980 | $11,580 |
| 2021 | $129 | $150 | $150 | $0 |
| 2020 | $332 | $600 | $600 | $0 |
Agents Affiliated with this Home
-
Heather Kennedy

Seller's Agent in 2024
Heather Kennedy
Access Realty, LLC
(864) 354-4770
51 in this area
153 Total Sales
-
Shelby Lear

Buyer's Agent in 2024
Shelby Lear
Keller Williams Grv Upst
(864) 276-6195
4 in this area
83 Total Sales
Map
Source: Greater Greenville Association of REALTORS®
MLS Number: 1435536
APN: 5-20-12-057.00
- 203 Rosewood Cir
- 211 Rosewood Cir
- 145 Rosewood Cir
- 20 E Pine St
- 100 Holly Dr
- 213 Overhill Dr
- 114 W Carolina St
- 913 Wild Pine Ct
- 3008 Olivette Place
- 832 Redmill Ln
- 1329 S Pinot Rd
- 279 Finch Rd
- 41 Chestnut St
- 142 Dogwood Ln
- 102 Kalkora Ct
- 148 Bradley Dr
- 108 Woodland Dr
- 371 Tucapau Rd
- 116 Dodd St
- 179 Cedar Ave

