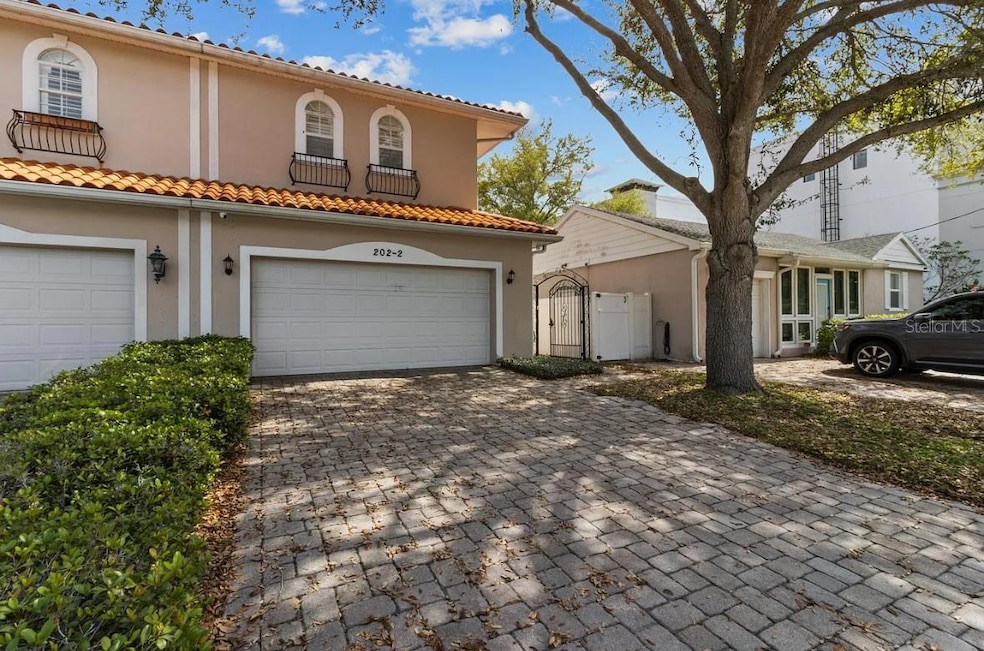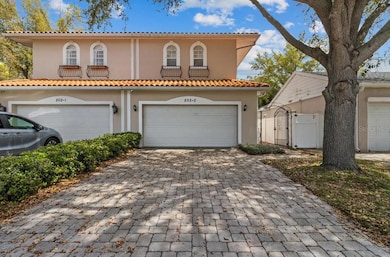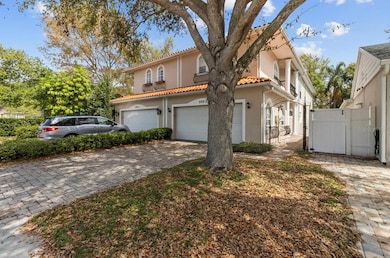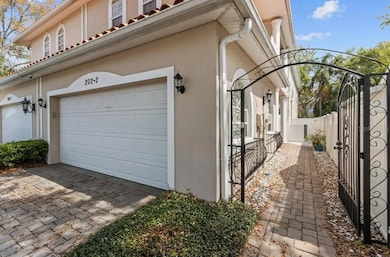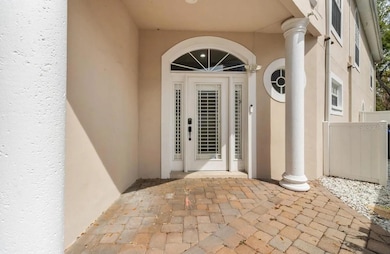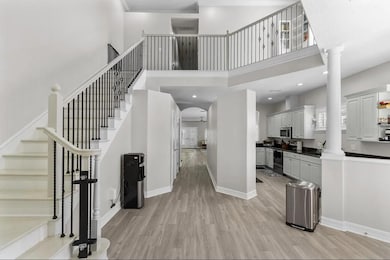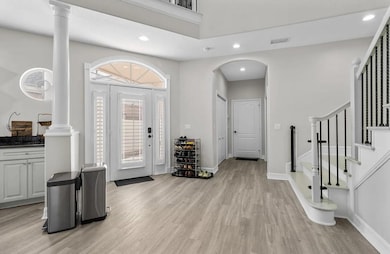202 S Audubon Ave Unit 2 Tampa, FL 33609
Palma Ceia Pines NeighborhoodHighlights
- High Ceiling
- Stone Countertops
- 2 Car Attached Garage
- Mitchell Elementary School Rated A
- No HOA
- Built-In Features
About This Home
Don't miss your chance to experience urban living at its finest. Come home to 202 S Audubon Dr Unit 2 and discover a lifestyle of luxury, convenience, and sophistication in the heart of Tampa, Florida. Walking into the home you will be taken away by the beauty and grandeur of the staircase and vaulted ceilings. Looking out through the modern updated kitchen and over the breakfast bar you will find the MASSIVE living/dining area with an oversized ceiling fan and elegant modern lighting! This home has plenty of space for everyone! Upstairs there are 4 very spacious bedrooms with plenty of walk-in closet space and fully redone bathrooms. Downstairs is the guest 1/2 bath, laundry room with washer and dryer included, and a 2-car garage fully finished with epoxy floors. Conveniently located just moments from downtown Tampa, this residence puts the best of the city at your fingertips. Explore eclectic shops, dine at world-class restaurants, or catch a game at one of the nearby stadiums – the possibilities are endless. Call today and schedule for your private showing and get ready to call this your Tampa home! - 12-month lease - First, Last & Security Deposit to move-in - Non-refundable pet fee of $350 - Pet rent of $35/mo. for each pet - Professionally Managed and Maintained - Tenant is responsible for all Utilities * Qualifications: background check, credit check 625+, and income verification 3x monthly rent *We do not advertise on craigslist or facebook, Christopher Brent is the only point of contact for this property.
Last Listed By
THE SHOP REAL ESTATE CO. Brokerage Phone: 727-593-7777 License #3432773 Listed on: 05/29/2025
Townhouse Details
Home Type
- Townhome
Est. Annual Taxes
- $14,034
Year Built
- Built in 2006
Lot Details
- 4,047 Sq Ft Lot
- Lot Dimensions are 28.5x142
Parking
- 2 Car Attached Garage
Home Design
- Bi-Level Home
Interior Spaces
- 2,928 Sq Ft Home
- Partially Furnished
- Built-In Features
- High Ceiling
- Ceiling Fan
Kitchen
- Range
- Microwave
- Dishwasher
- Stone Countertops
- Disposal
Bedrooms and Bathrooms
- 4 Bedrooms
Laundry
- Laundry Room
- Dryer
- Washer
Utilities
- Central Heating and Cooling System
- Tankless Water Heater
Listing and Financial Details
- Residential Lease
- Security Deposit $5,495
- Property Available on 6/12/24
- The owner pays for management
- 12-Month Minimum Lease Term
- $45 Application Fee
- Assessor Parcel Number A-22-29-18-3NT-000006-00004.1
Community Details
Overview
- No Home Owners Association
- Park City 2Nd Sec Subdivision
Pet Policy
- Pet Deposit $500
- 2 Pets Allowed
- $500 Pet Fee
- Dogs and Cats Allowed
- Small pets allowed
Map
Source: Stellar MLS
MLS Number: TB8391174
APN: A-22-29-18-3NT-000006-00004.1
- 214 S Audubon Ave
- 216 S Audubon Ave
- 224 S Audubon Ave
- 206 S Tampania Ave Unit 4
- 2510 W Cleveland St Unit 2
- 202 S Tampania Ave Unit 3
- 2506 W Cleveland St Unit 18
- 2607 W Cleveland St Unit B
- 2606 Espana Ct
- 308 S Arrawana Ave
- 116 S Arrawana Ave
- 307 S Arrawana Ave Unit 100
- 312 S Arrawana Ave
- 304 S Habana Ave Unit A3
- 2505 W Azeele St
- 2704 W Azeele St
- 310 S Habana Ave Unit 5
- 408 S Arrawana Ave Unit B4
- 408 S Arrawana Ave Unit A3
- 402 S Armenia Ave Unit 139A
