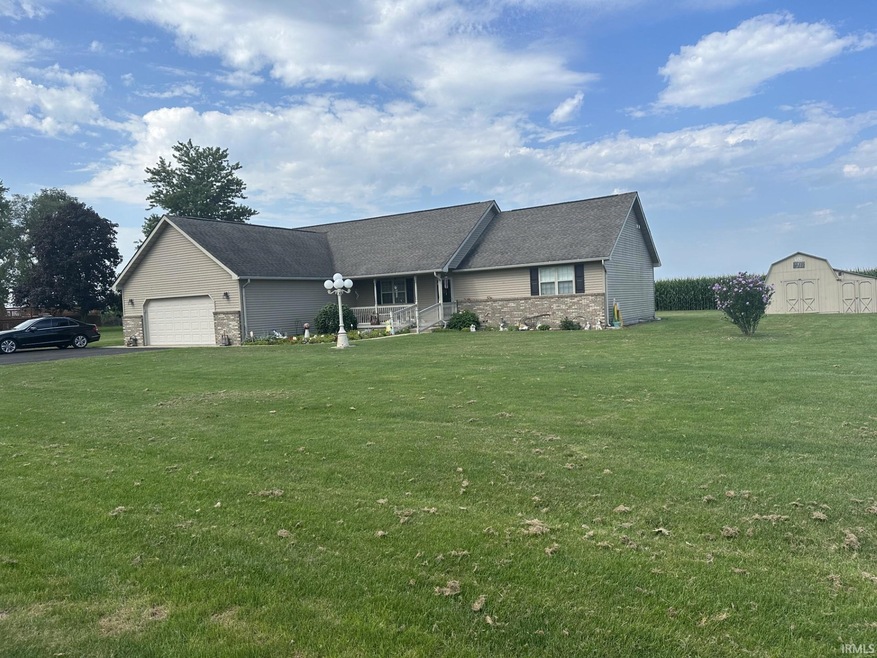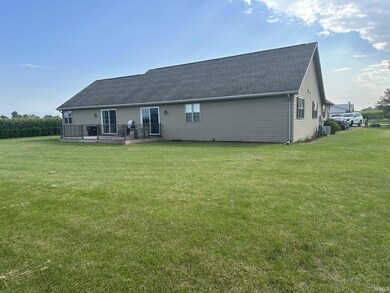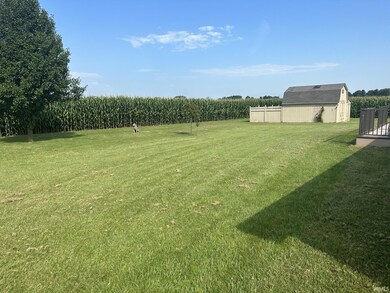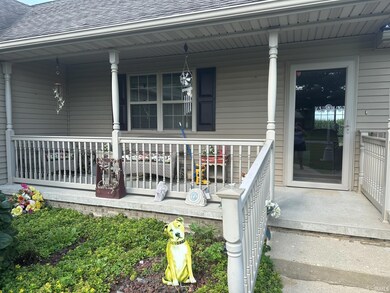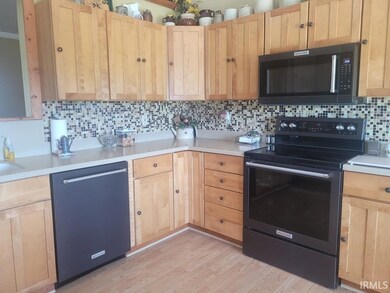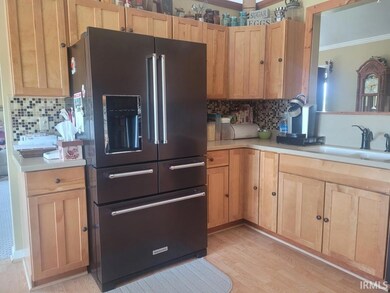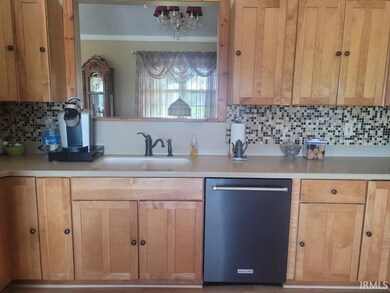
202 S Broad Way Frankfort, IN 46041
Highlights
- Primary Bedroom Suite
- Traditional Architecture
- Covered patio or porch
- Vaulted Ceiling
- Whirlpool Bathtub
- 2 Car Attached Garage
About This Home
As of July 2025This home is located at 202 S Broad Way, Frankfort, IN 46041 and is currently priced at $282,000, approximately $143 per square foot. This property was built in 1997. 202 S Broad Way is a home located in Clinton County with nearby schools including Frankfort Senior High School and Frankfort Covenant Academy.
Home Details
Home Type
- Single Family
Est. Annual Taxes
- $953
Year Built
- Built in 1997
Lot Details
- 0.45 Acre Lot
- Lot Dimensions are 140x140
- Rural Setting
- Level Lot
Parking
- 2 Car Attached Garage
- Garage Door Opener
- Driveway
Home Design
- Traditional Architecture
- Brick Exterior Construction
- Asphalt Roof
- Vinyl Construction Material
Interior Spaces
- 1-Story Property
- Vaulted Ceiling
- Storm Windows
Kitchen
- Eat-In Kitchen
- Electric Oven or Range
- Laminate Countertops
- Disposal
Flooring
- Carpet
- Laminate
- Tile
- Vinyl
Bedrooms and Bathrooms
- 4 Bedrooms
- Primary Bedroom Suite
- 2 Full Bathrooms
- Whirlpool Bathtub
- Bathtub with Shower
- Separate Shower
Laundry
- Laundry on main level
- Electric Dryer Hookup
Basement
- Block Basement Construction
- Crawl Space
Schools
- Blue Ridge / Green Meadows Elementary School
- Frankfort Middle School
- Frankfort High School
Utilities
- Forced Air Heating and Cooling System
- Heating System Uses Gas
- Private Company Owned Well
- Well
- Septic System
Additional Features
- Energy-Efficient Windows
- Covered patio or porch
Listing and Financial Details
- Assessor Parcel Number 12-10-12-277-002.000-001
Ownership History
Purchase Details
Home Financials for this Owner
Home Financials are based on the most recent Mortgage that was taken out on this home.Purchase Details
Purchase Details
Similar Homes in Frankfort, IN
Home Values in the Area
Average Home Value in this Area
Purchase History
| Date | Type | Sale Price | Title Company |
|---|---|---|---|
| Warranty Deed | $282,000 | None Listed On Document | |
| Deed | $133,900 | -- | |
| Deed | $11,000 | -- |
Mortgage History
| Date | Status | Loan Amount | Loan Type |
|---|---|---|---|
| Open | $59,359 | FHA | |
| Open | $276,892 | FHA |
Property History
| Date | Event | Price | Change | Sq Ft Price |
|---|---|---|---|---|
| 07/08/2025 07/08/25 | Sold | $330,000 | 0.0% | $167 / Sq Ft |
| 06/01/2025 06/01/25 | Price Changed | $330,000 | +1.5% | $167 / Sq Ft |
| 05/31/2025 05/31/25 | Pending | -- | -- | -- |
| 05/26/2025 05/26/25 | For Sale | $325,000 | +15.2% | $165 / Sq Ft |
| 12/06/2023 12/06/23 | Sold | $282,000 | +0.8% | $143 / Sq Ft |
| 08/30/2023 08/30/23 | Pending | -- | -- | -- |
| 08/28/2023 08/28/23 | For Sale | $279,900 | -- | $142 / Sq Ft |
Tax History Compared to Growth
Tax History
| Year | Tax Paid | Tax Assessment Tax Assessment Total Assessment is a certain percentage of the fair market value that is determined by local assessors to be the total taxable value of land and additions on the property. | Land | Improvement |
|---|---|---|---|---|
| 2024 | $1,116 | $120,400 | $17,600 | $102,800 |
| 2023 | $1,105 | $120,400 | $17,600 | $102,800 |
| 2022 | $1,036 | $123,200 | $17,600 | $105,600 |
| 2021 | $953 | $113,800 | $17,600 | $96,200 |
| 2020 | $978 | $113,900 | $17,600 | $96,300 |
| 2019 | $919 | $113,900 | $17,600 | $96,300 |
| 2018 | $920 | $114,000 | $17,600 | $96,400 |
| 2017 | $944 | $115,800 | $17,700 | $98,100 |
| 2016 | $997 | $119,500 | $17,700 | $101,800 |
| 2014 | $629 | $117,500 | $17,700 | $99,800 |
Agents Affiliated with this Home
-
Lynda Lambert

Seller's Agent in 2025
Lynda Lambert
Traditions Realty, LLC
(765) 481-9210
216 Total Sales
-
John Bradley

Seller Co-Listing Agent in 2025
John Bradley
Traditions Realty, LLC
(317) 446-4666
193 Total Sales
-
Non-BLC Member
N
Buyer's Agent in 2025
Non-BLC Member
MIBOR REALTOR® Association
-
Rodney Richardson

Seller's Agent in 2023
Rodney Richardson
Richardson Realty
(317) 341-2044
61 Total Sales
Map
Source: Indiana Regional MLS
MLS Number: 202331039
APN: 12-10-12-277-002.000-001
- 360 S Broadway St
- 2670 E State Road 28
- 829 Makenna Cir
- 2700 Washington Ave
- 829 Sunrise Dr Unit 117
- 851 Sunrise Dr Unit 123
- 845 Sunrise Dr Unit 121
- 837 Sunrise Dr Unit 119
- 821 Sunrise Dr Unit 115
- 813 Sunrise Dr Unit 113
- 759 Sunrise Dr Unit 111
- 848 Sunrise Dr Unit 122
- 842 Sunrise Dr Unit 120
- 832 Sunrise Dr Unit 118
- 818 Sunrise Dr Unit 114
- 806 Sunrise Dr Unit 112
- 409 Kentwood Dr
- 506 Center Dr
- 401 N Crescent Dr
- 1310 N Maish Rd
