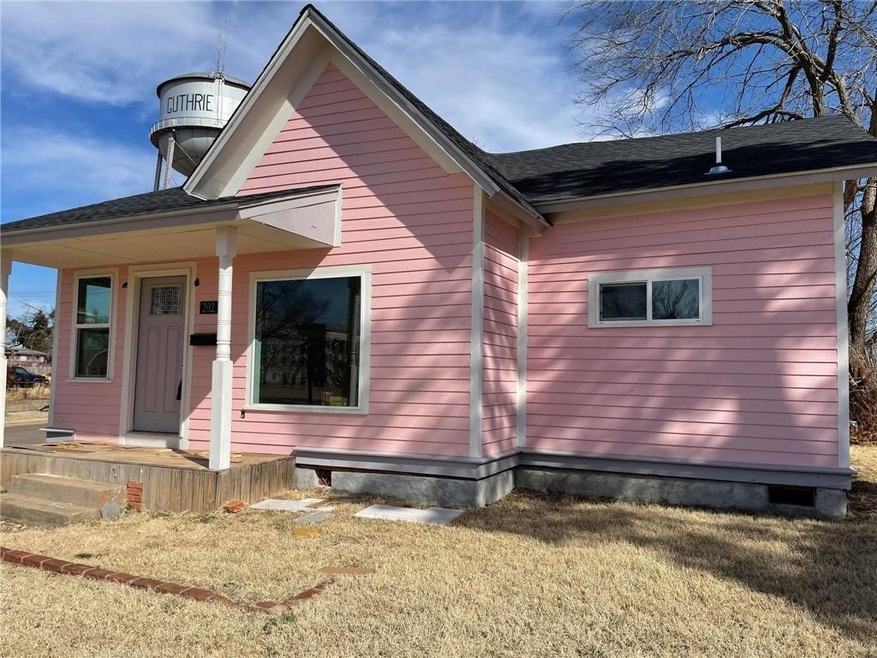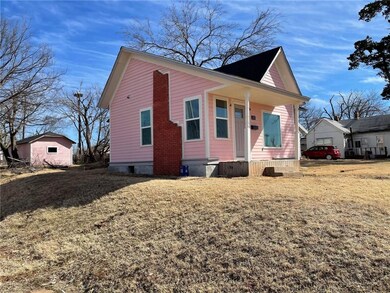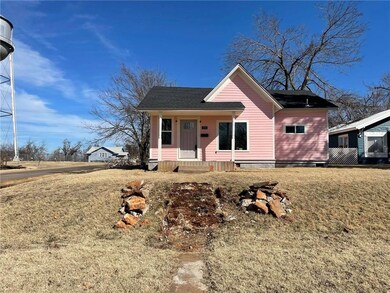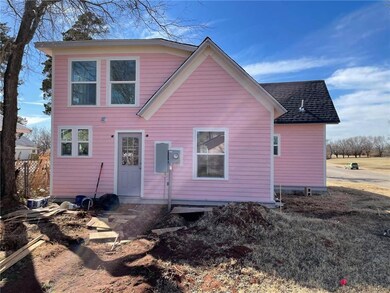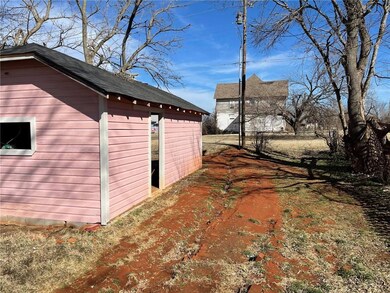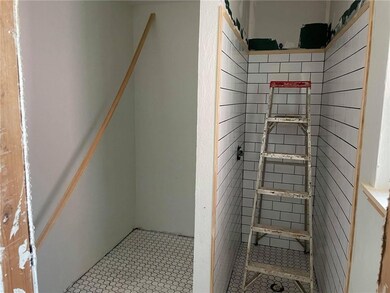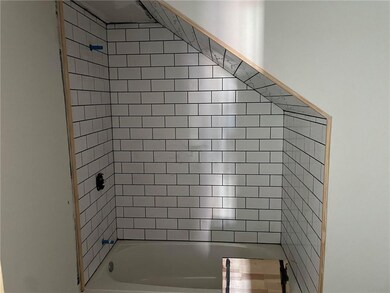
202 S Drexel St Guthrie, OK 73044
Highlights
- Victorian Architecture
- 1 Fireplace
- Covered patio or porch
- Fogarty Elementary School Rated 9+
- Corner Lot
- Separate Outdoor Workshop
About This Home
As of December 2024Yes, it's PINK! The accent Gray shutters, concrete work, and porch swing on it's way. True to it's heritage this Victorian Dollhouse is meant to stand out. Oversized corner lot with 2 car garage detached. Home scheduled completion March 15th, 2021. Overlooking the very beautiful Masonic Scottish Temple. Shaded lot with open patio with plenty of space for entertaining. NEW HVAC, plumbing, electrical, and finishes inside and out. Just minutes from I-35 for an easy commute to Stillwater or Oklahoma City. Check back for more progress photos. (OWNER AGENT #160157) This home was presold off market, however the buyer lost financing. THIS HOME will qualify for USDA home program through Rural D for 100% financing $0 down. Talk to your lender to see if you qualify.
Home Details
Home Type
- Single Family
Est. Annual Taxes
- $1,679
Year Built
- Built in 1920
Lot Details
- 6,752 Sq Ft Lot
- West Facing Home
- Wood Fence
- Corner Lot
Parking
- 2 Car Detached Garage
- Parking Available
- Garage Door Opener
- Gravel Driveway
- Additional Parking
Home Design
- Victorian Architecture
- Frame Construction
- Composition Roof
Interior Spaces
- 1,132 Sq Ft Home
- 1-Story Property
- 1 Fireplace
- Mock Fireplace
- Inside Utility
- Fire and Smoke Detector
Kitchen
- Gas Oven
- Gas Range
- Free-Standing Range
- Microwave
- Dishwasher
- Disposal
Flooring
- Laminate
- Tile
Bedrooms and Bathrooms
- 3 Bedrooms
- 2 Full Bathrooms
Outdoor Features
- Covered patio or porch
- Separate Outdoor Workshop
Schools
- Central Elementary School
- Guthrie JHS Middle School
- Guthrie High School
Utilities
- Central Heating and Cooling System
Listing and Financial Details
- Legal Lot and Block 001 / 001
Ownership History
Purchase Details
Home Financials for this Owner
Home Financials are based on the most recent Mortgage that was taken out on this home.Purchase Details
Home Financials for this Owner
Home Financials are based on the most recent Mortgage that was taken out on this home.Purchase Details
Purchase Details
Purchase Details
Similar Homes in Guthrie, OK
Home Values in the Area
Average Home Value in this Area
Purchase History
| Date | Type | Sale Price | Title Company |
|---|---|---|---|
| Warranty Deed | $190,000 | First American Title | |
| Warranty Deed | $190,000 | First American Title | |
| Warranty Deed | $145,000 | American Eagle Ttl Group Llc | |
| Warranty Deed | $9,000 | Old Republic Title Company | |
| Quit Claim Deed | -- | None Available | |
| Public Action Common In Florida Clerks Tax Deed Or Tax Deeds Or Property Sold For Taxes | -- | None Available |
Mortgage History
| Date | Status | Loan Amount | Loan Type |
|---|---|---|---|
| Previous Owner | $130,500 | New Conventional |
Property History
| Date | Event | Price | Change | Sq Ft Price |
|---|---|---|---|---|
| 12/02/2024 12/02/24 | Sold | $190,000 | -1.0% | $168 / Sq Ft |
| 11/19/2024 11/19/24 | Pending | -- | -- | -- |
| 10/26/2024 10/26/24 | For Sale | $192,000 | +20.1% | $170 / Sq Ft |
| 05/12/2021 05/12/21 | Price Changed | $159,900 | +10.3% | $141 / Sq Ft |
| 05/10/2021 05/10/21 | Sold | $145,000 | -9.3% | $128 / Sq Ft |
| 03/04/2021 03/04/21 | Pending | -- | -- | -- |
| 02/23/2021 02/23/21 | For Sale | $159,900 | -- | $141 / Sq Ft |
Tax History Compared to Growth
Tax History
| Year | Tax Paid | Tax Assessment Tax Assessment Total Assessment is a certain percentage of the fair market value that is determined by local assessors to be the total taxable value of land and additions on the property. | Land | Improvement |
|---|---|---|---|---|
| 2024 | $1,679 | $17,828 | $110 | $17,718 |
| 2023 | $1,679 | $16,979 | $110 | $16,869 |
| 2022 | $1,490 | $16,171 | $110 | $16,061 |
| 2021 | $111 | $1,201 | $990 | $211 |
| 2020 | $106 | $1,144 | $990 | $154 |
| 2019 | $25 | $264 | $110 | $154 |
| 2018 | $24 | $264 | $110 | $154 |
| 2017 | $24 | $264 | $110 | $154 |
| 2016 | $24 | $264 | $110 | $154 |
| 2014 | $20 | $264 | $110 | $154 |
| 2013 | $21 | $288 | $120 | $168 |
Agents Affiliated with this Home
-
Sarah Mathes

Seller's Agent in 2024
Sarah Mathes
Milk and Honey Realty LLC
(405) 215-3515
87 in this area
180 Total Sales
-
Christina Clifford

Buyer's Agent in 2024
Christina Clifford
Milk and Honey Realty LLC
(405) 200-2828
10 in this area
43 Total Sales
-
William Perez

Seller Co-Listing Agent in 2021
William Perez
Milk and Honey Realty LLC
(405) 421-1891
32 in this area
69 Total Sales
Map
Source: MLSOK
MLS Number: 945739
APN: 420002738
- 1301 E Vilas Ave
- 1214 E Cleveland Ave
- 711 E Perkins Ave
- 512 S Capitol St
- 915 E Noble Ave
- 1016 E Noble Ave
- 708 E Harrison Ave
- 706 E Harrison Ave
- 317 N Cypress St
- 1223 E Warner Ave
- 523 S Capitol St
- 603 S Poplar St
- 0001005 E Lincoln Ave
- 114 N Elm St
- 702 E Grant Ave
- 601 E Cleveland Ave
- 519 E Oklahoma Ave
- 1026 Elmwood Dr
- 1706 E Oklahoma Ave
- 607 E Grant Ave
