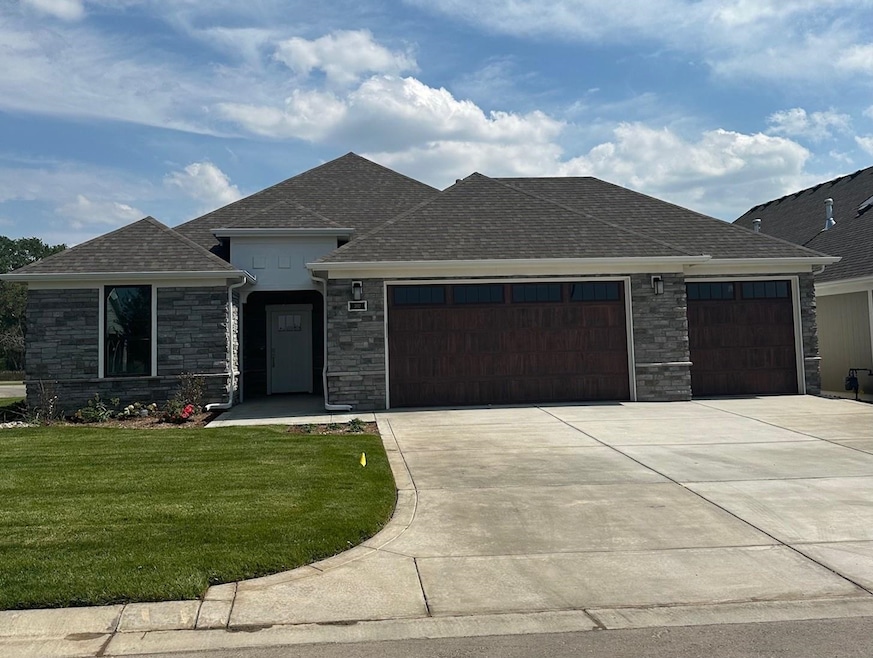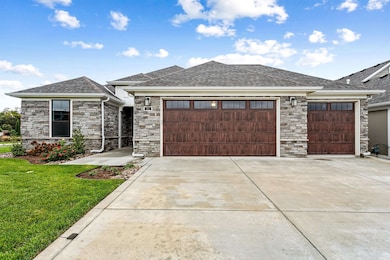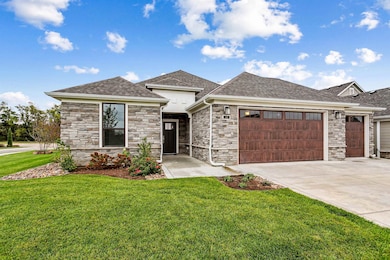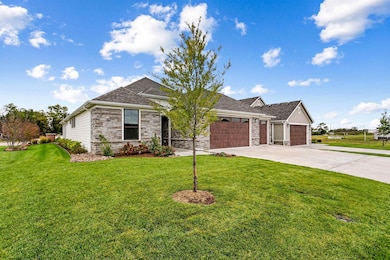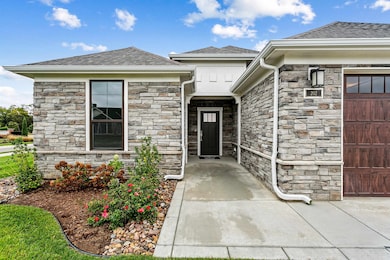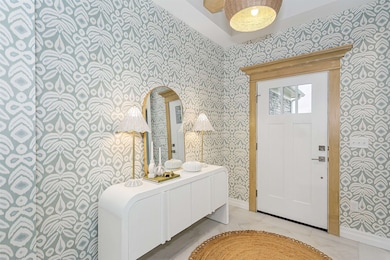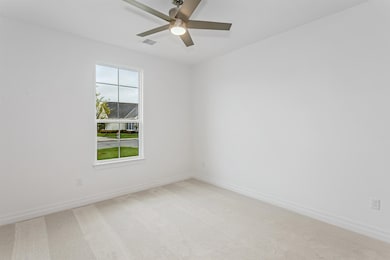202 S Legacy Way Andover, KS 67002
Estimated payment $3,931/month
Total Views
11,269
2
Beds
2.5
Baths
2,343
Sq Ft
$254
Price per Sq Ft
Highlights
- Covered Patio or Porch
- Jogging Path
- 3 Car Attached Garage
- Sunflower Elementary School Rated A-
- Formal Dining Room
- Wet Bar
About This Home
This Casina, from Perfection Builder's has a beautiful combination of luxury, flexibility, and convenience. With an impressive entry gallery, spacious butler's pantry, large flex room and easy access from the owner's suite through the laundry room, the Casina makes the perfect home to enjoy your privacy while entertaining your loved ones. All Tax figures are estimates only.
Home Details
Home Type
- Single Family
Year Built
- Built in 2024
Lot Details
- 6,970 Sq Ft Lot
- Sprinkler System
HOA Fees
- $200 Monthly HOA Fees
Parking
- 3 Car Attached Garage
Home Design
- Composition Roof
Interior Spaces
- 2,343 Sq Ft Home
- 1-Story Property
- Wet Bar
- Electric Fireplace
- Living Room
- Formal Dining Room
Kitchen
- Microwave
- Dishwasher
- Disposal
Flooring
- Carpet
- Luxury Vinyl Tile
Bedrooms and Bathrooms
- 2 Bedrooms
- Walk-In Closet
Laundry
- Laundry Room
- Laundry on main level
- Sink Near Laundry
- 220 Volts In Laundry
Outdoor Features
- Covered Deck
- Covered Patio or Porch
- Storm Cellar or Shelter
Schools
- Sunflower Elementary School
- Andover Central High School
Utilities
- Central Air
- Heating System Uses Natural Gas
Listing and Financial Details
- Assessor Parcel Number 304 20 0 30 01 044 00 0 01
Community Details
Overview
- Association fees include lawn service, snow removal, gen. upkeep for common ar
- $750 HOA Transfer Fee
- Built by Perfection Builders
- The Heritage Subdivision
- Greenbelt
Recreation
- Jogging Path
Map
Create a Home Valuation Report for This Property
The Home Valuation Report is an in-depth analysis detailing your home's value as well as a comparison with similar homes in the area
Home Values in the Area
Average Home Value in this Area
Property History
| Date | Event | Price | List to Sale | Price per Sq Ft |
|---|---|---|---|---|
| 06/18/2025 06/18/25 | Price Changed | $595,000 | -5.4% | $254 / Sq Ft |
| 03/13/2025 03/13/25 | Price Changed | $628,647 | -0.7% | $268 / Sq Ft |
| 10/10/2024 10/10/24 | Price Changed | $632,922 | +3.3% | $270 / Sq Ft |
| 09/12/2024 09/12/24 | For Sale | $612,922 | -- | $262 / Sq Ft |
Source: South Central Kansas MLS
Source: South Central Kansas MLS
MLS Number: 644613
Nearby Homes
- Salerno Plan at The Courtyards at The Heritage
- Provenance Plan at The Courtyards at The Heritage
- Torino II Plan at The Courtyards at The Heritage
- 731 E Lexington Ln
- Capri IV Plan at The Courtyards at The Heritage
- Portico Tandem Garage Plan at The Courtyards at The Heritage
- Casina Plan at The Courtyards at The Heritage
- Palazzo Plan at The Courtyards at The Heritage
- Verona Plan at The Courtyards at The Heritage
- Promenade Plan at The Courtyards at The Heritage
- Promenade III Plan at The Courtyards at The Heritage
- Portico + Plan at The Courtyards at The Heritage
- 727 E Lexington Ln
- 137 S Legacy Way
- 136 S Legacy Way
- 128 S Legacy Way
- 201 S Heritage Way
- 622 E Lexington Ln
- 205 S Heritage Way
- 233 S Heritage Way
- 107 S Shay Rd
- 400 S Heritage Way
- 415 S Sunset Dr Unit 423-7
- 711 Cloud Ave
- 340 S Pitchers Ct
- 300 S 127th St E
- 13609 E Pawnee Rd
- 321 N Jackson Heights St
- 12944 E Blake St
- 12942 E Blake St
- 12938 E Blake St
- 12948 E Blake St
- 12936 E Blake St
- 10034 E Bayley Ct
- 10010 E Boston St
- 2925 N Boulder Dr
- 9450 E Corporate Hills Dr
- 1157 S Webb Rd
- 9400 E Lincoln St
- 9320 E Osie St
