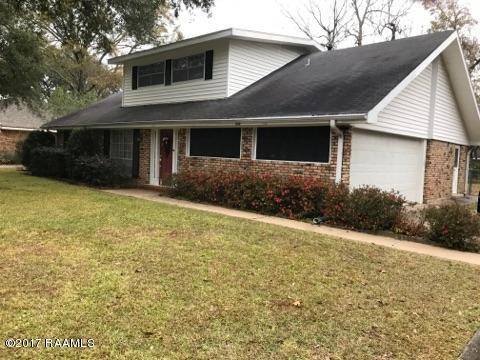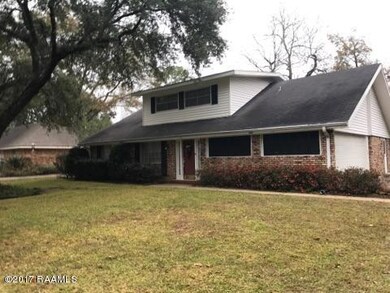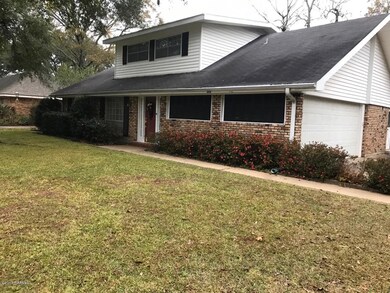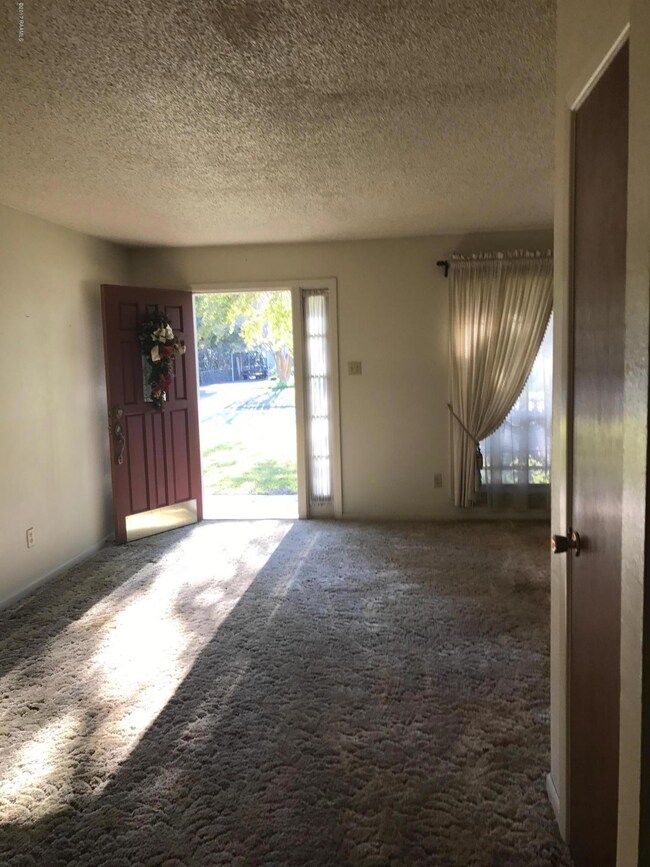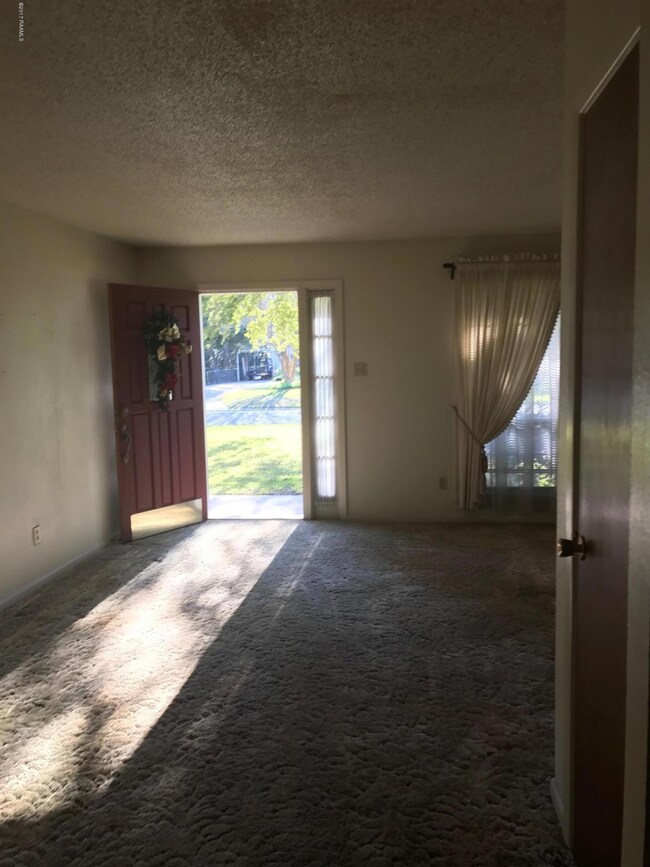
202 S Locksley Dr Lafayette, LA 70508
Bois De Lafayette NeighborhoodHighlights
- 0.34 Acre Lot
- Traditional Architecture
- Walk-In Closet
- L.J. Alleman Middle School Rated A-
- High Ceiling
- Open Patio
About This Home
As of December 2019Vacant home.
Last Agent to Sell the Property
Peggy Boyd
Latter & Blum Compass License #0995682301 Listed on: 12/18/2017
Home Details
Home Type
- Single Family
Est. Annual Taxes
- $2,978
Year Built
- 1966
Lot Details
- 0.34 Acre Lot
- Lot Dimensions are 100 x 150
- Chain Link Fence
- Landscaped
- Level Lot
- Back Yard
Home Design
- Traditional Architecture
- Brick Exterior Construction
- Slab Foundation
- Composition Roof
- Vinyl Siding
Interior Spaces
- 2,073 Sq Ft Home
- 2-Story Property
- High Ceiling
- Ceiling Fan
- Fireplace Features Masonry
- Window Treatments
- Washer and Gas Dryer Hookup
Kitchen
- Oven
- Gas Cooktop
- Stove
- Plumbed For Ice Maker
- Dishwasher
- Formica Countertops
Bedrooms and Bathrooms
- 4 Bedrooms
- Walk-In Closet
- 2 Full Bathrooms
Parking
- Garage
- Garage Door Opener
Outdoor Features
- Open Patio
- Exterior Lighting
Schools
- Cpl. M. Middlebrook Elementary School
- Paul Breaux Middle School
- Comeaux High School
Utilities
- Central Heating and Cooling System
- Fiber Optics Available
- Cable TV Available
Community Details
- Ivanhoe Est Subdivision
Listing and Financial Details
- Tax Lot 61
Ownership History
Purchase Details
Home Financials for this Owner
Home Financials are based on the most recent Mortgage that was taken out on this home.Purchase Details
Home Financials for this Owner
Home Financials are based on the most recent Mortgage that was taken out on this home.Similar Homes in Lafayette, LA
Home Values in the Area
Average Home Value in this Area
Purchase History
| Date | Type | Sale Price | Title Company |
|---|---|---|---|
| Cash Sale Deed | $360,000 | Fidelity National Title | |
| Cash Sale Deed | $155,000 | None Available |
Mortgage History
| Date | Status | Loan Amount | Loan Type |
|---|---|---|---|
| Open | $175,000 | New Conventional | |
| Previous Owner | $200,000 | New Conventional |
Property History
| Date | Event | Price | Change | Sq Ft Price |
|---|---|---|---|---|
| 12/02/2019 12/02/19 | Sold | -- | -- | -- |
| 11/12/2019 11/12/19 | Pending | -- | -- | -- |
| 07/22/2019 07/22/19 | For Sale | $399,000 | +110.0% | $143 / Sq Ft |
| 06/29/2018 06/29/18 | Sold | -- | -- | -- |
| 01/30/2018 01/30/18 | Pending | -- | -- | -- |
| 12/18/2017 12/18/17 | For Sale | $190,000 | -- | $92 / Sq Ft |
Tax History Compared to Growth
Tax History
| Year | Tax Paid | Tax Assessment Tax Assessment Total Assessment is a certain percentage of the fair market value that is determined by local assessors to be the total taxable value of land and additions on the property. | Land | Improvement |
|---|---|---|---|---|
| 2024 | $2,978 | $34,483 | $3,749 | $30,734 |
| 2023 | $2,978 | $31,689 | $3,749 | $27,940 |
| 2022 | $3,316 | $31,689 | $3,749 | $27,940 |
| 2021 | $3,327 | $31,689 | $3,749 | $27,940 |
| 2020 | $3,090 | $29,529 | $3,749 | $25,780 |
| 2019 | $1,634 | $19,829 | $3,749 | $16,080 |
| 2018 | $2,024 | $19,829 | $3,749 | $16,080 |
| 2017 | $284 | $8,980 | $2,250 | $6,730 |
| 2015 | $285 | $8,980 | $2,250 | $6,730 |
| 2013 | -- | $8,980 | $2,250 | $6,730 |
Agents Affiliated with this Home
-
Lynne Gautreaux
L
Seller's Agent in 2019
Lynne Gautreaux
Latter & Blum Compass
(337) 233-9700
48 Total Sales
-
Becky Etzel

Buyer's Agent in 2019
Becky Etzel
Keaty Real Estate Team
(337) 849-6111
1 in this area
48 Total Sales
-
P
Seller's Agent in 2018
Peggy Boyd
Latter & Blum Compass
Map
Source: REALTOR® Association of Acadiana
MLS Number: 17012453
APN: 6043389
- 124 S Locksley Dr
- 201 Saxon Dr
- 1304 E Bayou Pkwy Unit 4a
- 143 Enchanted Oak Blvd
- 1000 Kaliste Saloom Rd Unit 24
- 1001 E Bayou Pkwy
- 109 Soho Cir
- 107 Soho Cir
- 105 Soho Cir
- 404 Robinhood Cir
- 400 N Blk N Locksley Dr
- 103 Cove Cir
- 4 Eureka Plantation Rd Unit A
- 1400 E Bayou Pkwy Unit 2D
- 100 Riverfront Ln
- 13 Heatherstone Dr
- 1206 Kaliste Saloom Rd
- 390 Cobblestone Rd
- 1406 E Bayou Pkwy
- 109 Aberdeen Dr
