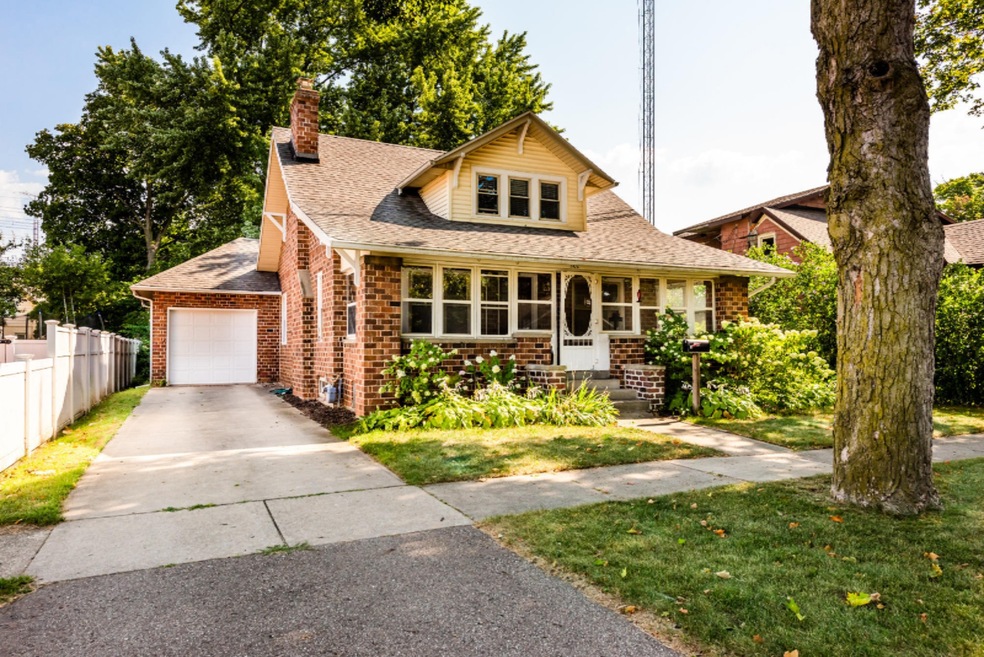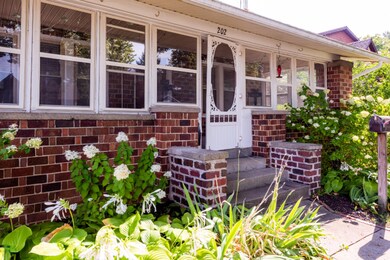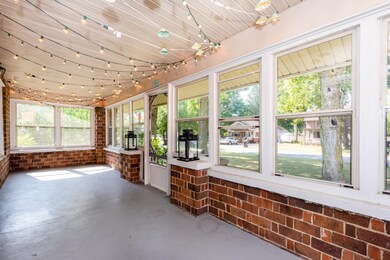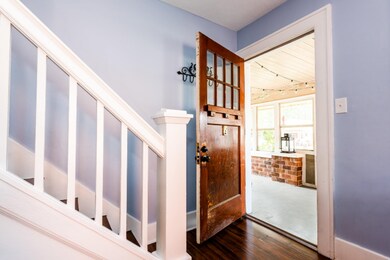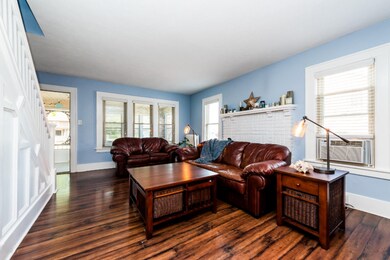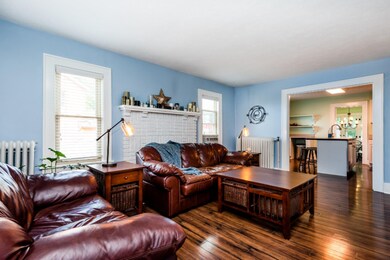
202 S Main St Berrien Springs, MI 49103
Highlights
- Traditional Architecture
- Wood Flooring
- Built-In Desk
- Berrien Springs High School Rated A-
- Porch
- Snack Bar or Counter
About This Home
As of September 2020This adorable downtown Berrien Springs home sits on a quiet, tree-lined street and is full of original charm. Walk into the light-filled living room and notice a wood-burning fireplace and updated flooring throughout. The kitchen hosts a stainless steel appliance suite, updated cabinets & a center island - the perfect spot for morning coffee. Off of the kitchen, find a spacious dining room with plenty of room for a large table. The main floor hosts the master bedroom & laundry. Upstairs, find 3 additional bedrooms - great for guests, kids or an office. The updated bathroom features board and batten walls & a large vanity. Outside, find an enclosed front porch, large backyard with a storage shed & attached garage. Located within walking distance of downtown stores & restaurants.
Last Agent to Sell the Property
David Jardine
RE/MAX by the Lake License #6501406777 Listed on: 08/28/2020
Home Details
Home Type
- Single Family
Est. Annual Taxes
- $1,761
Year Built
- Built in 1920
Lot Details
- 7,920 Sq Ft Lot
- Lot Dimensions are 60 x 132
- Shrub
- Level Lot
Home Design
- Traditional Architecture
- Brick Exterior Construction
- Composition Roof
Interior Spaces
- 1,540 Sq Ft Home
- 2-Story Property
- Built-In Desk
- Ceiling Fan
- Wood Burning Fireplace
- Replacement Windows
- Window Screens
- Living Room with Fireplace
- Wood Flooring
- Basement Fills Entire Space Under The House
Kitchen
- Oven
- Range
- Microwave
- Freezer
- Dishwasher
- Kitchen Island
- Snack Bar or Counter
Bedrooms and Bathrooms
- 4 Bedrooms | 1 Main Level Bedroom
- 1 Full Bathroom
Laundry
- Laundry on main level
- Dryer
- Washer
Parking
- Garage
- Garage Door Opener
Outdoor Features
- Porch
Utilities
- Heating System Uses Natural Gas
- Radiant Heating System
- Hot Water Heating System
- Water Softener is Owned
- High Speed Internet
- Cable TV Available
Ownership History
Purchase Details
Purchase Details
Home Financials for this Owner
Home Financials are based on the most recent Mortgage that was taken out on this home.Purchase Details
Purchase Details
Purchase Details
Purchase Details
Home Financials for this Owner
Home Financials are based on the most recent Mortgage that was taken out on this home.Purchase Details
Home Financials for this Owner
Home Financials are based on the most recent Mortgage that was taken out on this home.Purchase Details
Purchase Details
Similar Homes in Berrien Springs, MI
Home Values in the Area
Average Home Value in this Area
Purchase History
| Date | Type | Sale Price | Title Company |
|---|---|---|---|
| Warranty Deed | -- | None Listed On Document | |
| Warranty Deed | $169,000 | First American Title | |
| Warranty Deed | $169,000 | First American Title | |
| Warranty Deed | -- | None Available | |
| Sheriffs Deed | $138,591 | None Available | |
| Interfamily Deed Transfer | -- | Meridian Title Corp | |
| Warranty Deed | $117,000 | -- | |
| Deed | $100 | -- | |
| Deed | -- | -- |
Mortgage History
| Date | Status | Loan Amount | Loan Type |
|---|---|---|---|
| Previous Owner | $123,936 | FHA | |
| Previous Owner | $122,105 | Stand Alone Refi Refinance Of Original Loan | |
| Previous Owner | $93,600 | Fannie Mae Freddie Mac | |
| Closed | $23,400 | No Value Available |
Property History
| Date | Event | Price | Change | Sq Ft Price |
|---|---|---|---|---|
| 09/25/2020 09/25/20 | Sold | $169,000 | 0.0% | $110 / Sq Ft |
| 09/04/2020 09/04/20 | Pending | -- | -- | -- |
| 08/28/2020 08/28/20 | For Sale | $169,000 | +206.4% | $110 / Sq Ft |
| 07/12/2012 07/12/12 | Sold | $55,160 | -9.6% | $34 / Sq Ft |
| 05/23/2012 05/23/12 | Pending | -- | -- | -- |
| 04/23/2012 04/23/12 | For Sale | $61,000 | -- | $38 / Sq Ft |
Tax History Compared to Growth
Tax History
| Year | Tax Paid | Tax Assessment Tax Assessment Total Assessment is a certain percentage of the fair market value that is determined by local assessors to be the total taxable value of land and additions on the property. | Land | Improvement |
|---|---|---|---|---|
| 2025 | $1,826 | $89,000 | $0 | $0 |
| 2024 | $2,064 | $84,800 | $0 | $0 |
| 2023 | $1,979 | $69,600 | $0 | $0 |
| 2022 | $1,923 | $72,200 | $0 | $0 |
| 2021 | $2,439 | $60,800 | $0 | $0 |
| 2020 | $2,056 | $50,800 | $0 | $0 |
| 2019 | $2,067 | $64,200 | $3,600 | $60,600 |
| 2018 | $2,609 | $64,200 | $0 | $0 |
| 2017 | $2,060 | $56,500 | $0 | $0 |
| 2016 | $2,027 | $53,200 | $0 | $0 |
| 2015 | $2,027 | $51,000 | $0 | $0 |
| 2014 | $904 | $53,300 | $0 | $0 |
Agents Affiliated with this Home
-
D
Seller's Agent in 2020
David Jardine
RE/MAX Michigan
-
Howard McLauchlin

Buyer's Agent in 2020
Howard McLauchlin
McLauchlin Realty, Inc.
(269) 473-4061
97 in this area
126 Total Sales
-
John Henderson
J
Seller's Agent in 2012
John Henderson
J T Henderson & Assoc LLC
(616) 447-8977
16 Total Sales
-
J
Seller Co-Listing Agent in 2012
Jenifer Taylor
JT Henderson & Assoc WM
Map
Source: Southwestern Michigan Association of REALTORS®
MLS Number: 20035656
APN: 11-32-0340-0140-00-1
- 402 S Main St
- 301 N Main St
- 409 N Mechanic St
- 535 N Bluff St
- 628 Saint Joseph Ave
- 0 E Shawnee Rd Unit 25004845
- 9017 N Main St
- 5728 Orchard Dr
- 4903 Pioneer Dr
- 10353 S Chapin Ln
- 8677 Meadowlark Ln
- 4376 E Snow Rd
- 8741 Meadow Ln
- 10158 Us Highway 31
- 9291 3rd St
- 4731 Greenfield Dr
- 4710 E Hillcrest Dr
- 6372 Oak Ct
- 8759 Us 31
- Lot B 4331 Lake Chapin Rd
