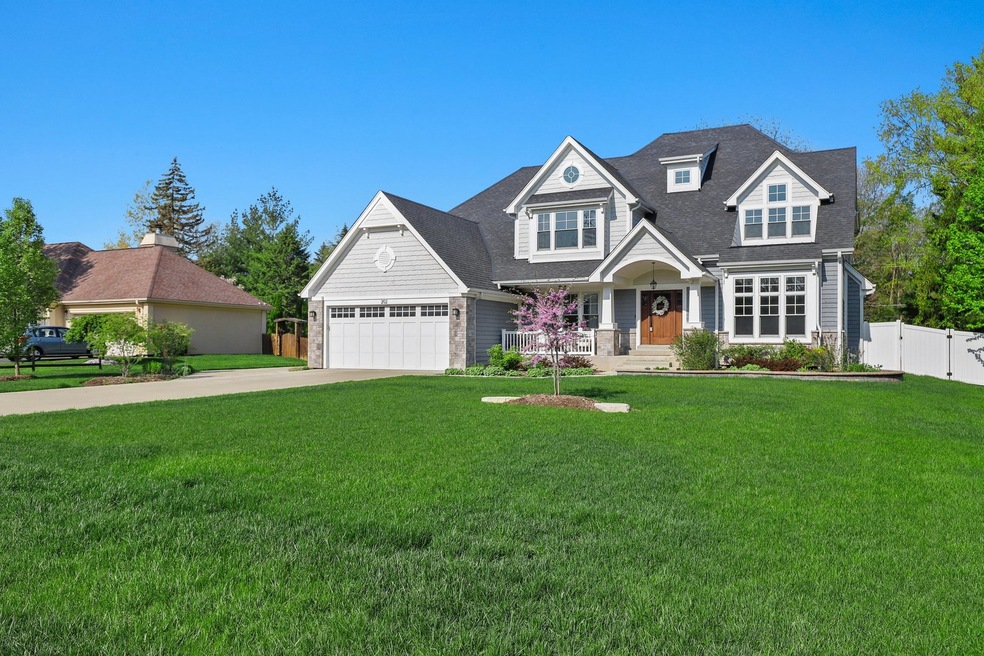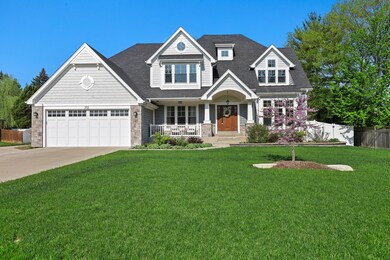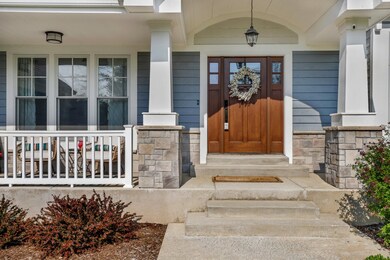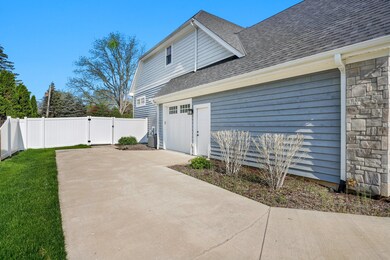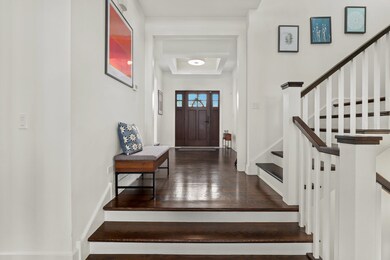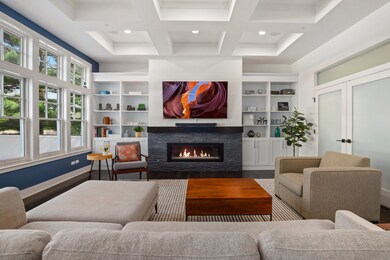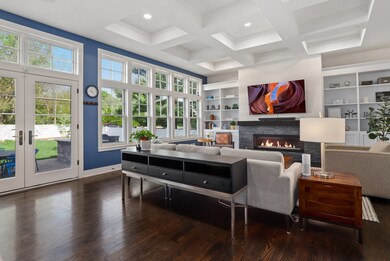
202 S Maple Ln Prospect Heights, IL 60070
Estimated Value: $1,275,000 - $1,384,000
Highlights
- Recreation Room
- Wood Flooring
- Home Office
- Anne Sullivan Elementary School Rated A-
- Wine Refrigerator
- Breakfast Room
About This Home
As of June 2022Immaculate 5 bed 4.5 bath 3-car garage newly designed home in Prospect Heights! This home was custom built and finished in 2015! No detail was left behind when building this home. As soon as you walk into this amazing 11ft ceiling home you are welcomed by hardwood floors throughout, an amazing living room with great light pouring in from the windows, and a gorgeous dining room that features tray ceilings with recessed lighting! Open concept stunning chef's kitchen with Thermador appliances including 42" stove with six burners and a griddle! Wolf Microwave, custom kitchen cabinets/drawers with upgraded pull-out drawers for reach-in cabinets! Quartz countertops, marble backsplash! High-end pantry space customized! Lovely grande Island with electrical outlets which is always a plus! Floor outlets in the family room and study can definitely come in handy! The kitchen opens up into the beautiful family room with coffered ceilings and amazing built-ins which also includes a hidden pre-wired tv/stereo system! The home is pre-wired as well and includes a built-in speaker system in the family room/kitchen, formal dining room, and backyard! This home features 5 bedrooms PLUS a great size study! Two Primary suites in this home! One on the main level with its own ensuite bath (the perfect situation for an in-law suite or live-in nanny because it's right off the kitchen)! The powder room is also on the main level. Then we go up the customized staircase to the other 4 bedrooms. The Primary suite is incredible, it features an amazing ensuite bath with a large/deep soaking tub, stand-up shower and his and hers sink! You truly feel like you are in a spa! High-end walk-in closet with customized cabinets and pull-out drawers, including a jewelry organizer! A secret door in the walk-in closet that takes you to the second furnace AND an incredible attic that can be used as a man cave or office or even a safe space!! This home has foam installation throughout the house including the full partially unfinished basement and the attic! The 3 other bedrooms on this level are massive with amazing closet space!! Another bedroom on this level has its own ensuite bath with a walk-in shower! Custom alcove with desk, beverage refrigerator, and additional cabinets! The basement is partially unfinished and ready for your designs with rough-in plumbing, drywall, and electrical outlets! Upgraded enclosed backyard with a custom outdoor barbeque island with a refrigerator, outdoor pergola with shade, custom six raise garden, custom firepit sitting area, and more electrical outlets! Nothing to do but move right in! Great area, amazing school districts, and close to everything- shopping centers, forest preserves, parks, grocery stores, highway, airport, and more! Come check out this home before it's gone!
Last Agent to Sell the Property
Sara Sogol
Redfin Corporation License #475180552 Listed on: 05/13/2022

Home Details
Home Type
- Single Family
Est. Annual Taxes
- $19,569
Year Built
- Built in 2015
Lot Details
- Lot Dimensions are 100x200
Parking
- 3 Car Attached Garage
- Garage Door Opener
- Parking Space is Owned
Interior Spaces
- 4,242 Sq Ft Home
- 2-Story Property
- Bar
- Entrance Foyer
- Family Room with Fireplace
- Living Room
- Breakfast Room
- Formal Dining Room
- Home Office
- Recreation Room
- Unfinished Basement
- Basement Fills Entire Space Under The House
Kitchen
- Range
- Microwave
- High End Refrigerator
- Dishwasher
- Wine Refrigerator
- Stainless Steel Appliances
- Disposal
Flooring
- Wood
- Ceramic Tile
Bedrooms and Bathrooms
- 5 Bedrooms
- 5 Potential Bedrooms
- Walk-In Closet
Laundry
- Laundry Room
- Dryer
- Washer
Outdoor Features
- Fire Pit
- Brick Porch or Patio
Schools
- John Hersey High School
Utilities
- Central Air
- Heating System Uses Natural Gas
- Well
Ownership History
Purchase Details
Home Financials for this Owner
Home Financials are based on the most recent Mortgage that was taken out on this home.Purchase Details
Purchase Details
Home Financials for this Owner
Home Financials are based on the most recent Mortgage that was taken out on this home.Similar Homes in the area
Home Values in the Area
Average Home Value in this Area
Purchase History
| Date | Buyer | Sale Price | Title Company |
|---|---|---|---|
| Rim Elizabeth | $175,000 | Cti | |
| S D Enterprises Inc | $103,400 | First American Title | |
| Jedd Mark R | -- | Mid America Title Company |
Mortgage History
| Date | Status | Borrower | Loan Amount |
|---|---|---|---|
| Open | Rim Elizabeth | $506,000 | |
| Closed | Rim Elizabeth | $626,000 | |
| Closed | Rim Elizabeth | $637,600 | |
| Previous Owner | Jedd Mark R | $70,000 |
Property History
| Date | Event | Price | Change | Sq Ft Price |
|---|---|---|---|---|
| 06/29/2022 06/29/22 | Sold | $1,185,000 | -1.2% | $279 / Sq Ft |
| 05/18/2022 05/18/22 | Pending | -- | -- | -- |
| 05/13/2022 05/13/22 | For Sale | $1,199,999 | -- | $283 / Sq Ft |
Tax History Compared to Growth
Tax History
| Year | Tax Paid | Tax Assessment Tax Assessment Total Assessment is a certain percentage of the fair market value that is determined by local assessors to be the total taxable value of land and additions on the property. | Land | Improvement |
|---|---|---|---|---|
| 2024 | $23,833 | $88,000 | $8,000 | $80,000 |
| 2023 | $23,833 | $88,000 | $8,000 | $80,000 |
| 2022 | $23,833 | $88,000 | $8,000 | $80,000 |
| 2021 | $20,133 | $64,730 | $7,000 | $57,730 |
| 2020 | $19,569 | $64,730 | $7,000 | $57,730 |
| 2019 | $20,474 | $75,665 | $7,000 | $68,665 |
| 2018 | $19,008 | $64,921 | $6,000 | $58,921 |
| 2017 | $21,185 | $72,684 | $6,000 | $66,684 |
| 2016 | $19,970 | $72,684 | $6,000 | $66,684 |
| 2015 | $14,637 | $46,587 | $5,000 | $41,587 |
| 2014 | $1,554 | $5,000 | $5,000 | $0 |
| 2013 | $2,010 | $6,627 | $5,000 | $1,627 |
Agents Affiliated with this Home
-
S
Seller's Agent in 2022
Sara Sogol
Redfin Corporation
(847) 372-3527
-
Juana Honeycutt

Buyer's Agent in 2022
Juana Honeycutt
Compass
(773) 968-6625
1 in this area
153 Total Sales
Map
Source: Midwest Real Estate Data (MRED)
MLS Number: 11385356
APN: 03-27-208-010-0000
- 200 Chester Ln
- 1400 N Elmhurst Rd Unit 106
- 1400 N Yarmouth Place Unit 314
- 108 N Meadow Ln
- 211 W Hanover Place Unit T85
- 1433 Picadilly Ct
- 1138 N Boxwood Dr
- 1152 N Wheeling Rd
- 1400-1500 E Kensington Rd
- 1402 Apricot Ct Unit A
- 639 Concord Way Unit 164J6
- 627 Thistle Ln Unit 17183
- 1402 Orange Ct Unit D
- 803 Persimmon Ln Unit A
- 408 E Garwood Ave
- 10 W Leon Ln
- 719 N Prospect Manor Ave
- 612 Maple Ct
- 209 E Circle Ave
- 708 Newgate Ln Unit A
- 202 S Maple Ln
- 200 S Maple Ln
- 204 S Maple Ln
- 206 S Maple Ln
- 1 Hawthorne Place
- 205 S Elmhurst Rd
- 112 S Maple Ln
- 203 S Maple Ln
- 201 S Maple Ln
- 205 S Maple Ln
- 207 S Elmhurst Rd
- 208 S Maple Ln Unit 2
- 2 Hawthorne Place
- 207 S Maple Ln
- 209 S Elmhurst Rd
- 110 S Maple Ln
- 100 Hawthorne Place
- 209 S Maple Ln
- 210 S Maple Ln
- 111 S Elmhurst Rd
