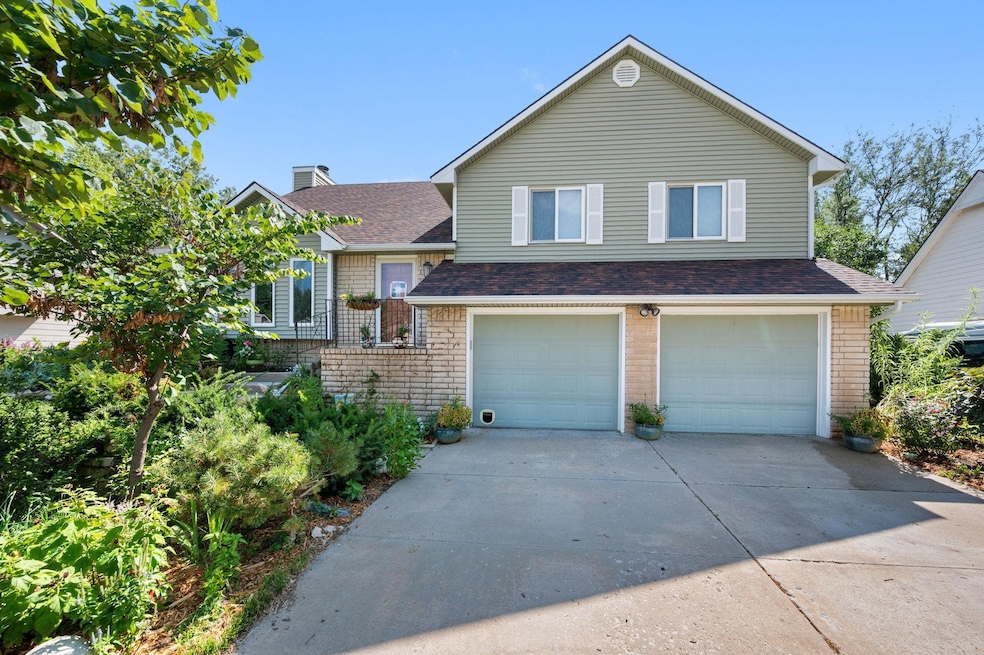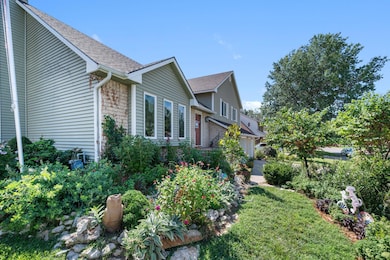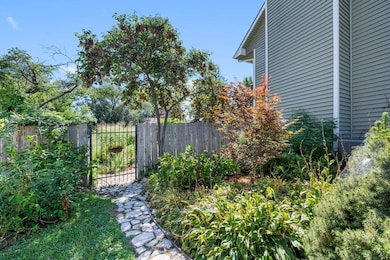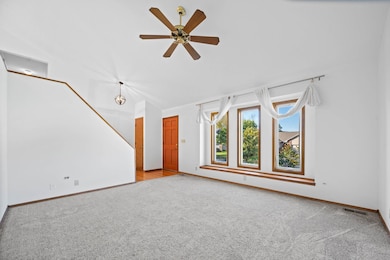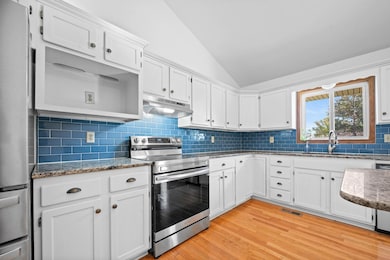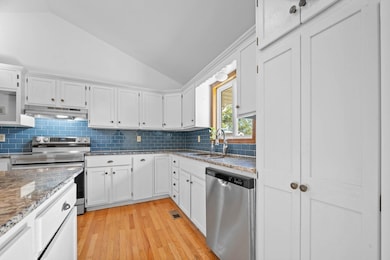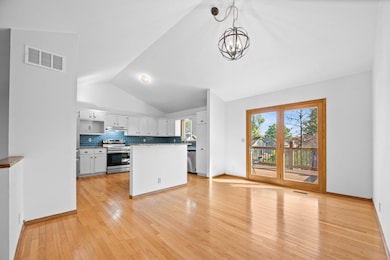202 S Mars St Wichita, KS 67209
Far West Wichita NeighborhoodEstimated payment $1,602/month
Highlights
- Deck
- Vaulted Ceiling
- No HOA
- Arnaudville Elementary School Rated 9+
- Wood Flooring
- Storm Windows
About This Home
Looking for the perfect home in a serene, established neighborhood? Fantastic 4BR 3Bath split-level home in the coveted Oak Cliff Estates with beautiful mature trees*Enjoy the open, airy feel and design with large windows and natural light pouring into every room*Living room with super-sized vaulted ceilings and bench seating at the front windows make a great place for family to gather*Modern appliances (stay with the home), granite countertops, plenty of storage and ample countertop space make meal prep a breeze in this updated kitchen with plenty of cabinets*The primary bedroom has double closets and an en-suite bathroom with double vanities that have storage below + pantry style storage, check out this massive walk-in shower! Deep blue cabinet colors for those who like some style* Lower level has a spacious family room with a wood burning fireplace to keep you cozy on those cold nights and is the perfect place for movie nights, game nights, or a relaxing retreat. Walk-out at ground level to this park like setting of a backyard... Wow!! This home was on the American Rose Society garden walk several years in a row to show off the beauty of Kansas with mostly perennial plantings and native plants to attract bird of all types, butterflies and hummingbirds. It was slated to be on the Sedgwick County Garden Tour in 2026, so it is impressive. You will love this outdoor oasis with a fire pit area and a covered arbor for extra shade, play house and swing set with a slide to keep the kids entertained while you garden. Composite deck & green house complete this fully fenced yard, your doggie friends will find plenty to explore*Plenty of space for vehicles, storage, and hobbies in the 2 Car Garage*All of the windows have been replaced*Popcorn ceilings were recently removed and you will appreciate the new upgrades including Roof (2019) HVAC (2019) Vinly siding & eaves make this exterior so easy to maintain and fresh interior paint makes this home move-in ready*Schedule a tour today and discover the charm and convenience of living in Oak Cliff Estates!
Listing Agent
RE/MAX Premier Brokerage Phone: 316-619-1447 License #00051523 Listed on: 10/31/2025
Home Details
Home Type
- Single Family
Est. Annual Taxes
- $2,810
Year Built
- Built in 1985
Lot Details
- 10,019 Sq Ft Lot
- Wood Fence
Parking
- 2 Car Garage
Home Design
- Composition Roof
- Vinyl Siding
Interior Spaces
- Vaulted Ceiling
- Wood Burning Fireplace
- Fireplace With Gas Starter
- Family Room with Fireplace
- Living Room
- Dining Room
- Walk-Out Basement
Kitchen
- Dishwasher
- Disposal
Flooring
- Wood
- Carpet
Bedrooms and Bathrooms
- 4 Bedrooms
- 3 Full Bathrooms
Laundry
- Laundry on lower level
- 220 Volts In Laundry
Home Security
- Storm Windows
- Storm Doors
Outdoor Features
- Deck
- Patio
Schools
- Peterson Elementary School
- Northwest High School
Utilities
- Forced Air Heating and Cooling System
- Heating System Uses Natural Gas
Community Details
- No Home Owners Association
- Oak Cliff Estates Subdivision
Listing and Financial Details
- Assessor Parcel Number 134-19-0-44-02-013.00
Map
Home Values in the Area
Average Home Value in this Area
Tax History
| Year | Tax Paid | Tax Assessment Tax Assessment Total Assessment is a certain percentage of the fair market value that is determined by local assessors to be the total taxable value of land and additions on the property. | Land | Improvement |
|---|---|---|---|---|
| 2025 | $2,814 | $27,359 | $7,487 | $19,872 |
| 2023 | $2,814 | $24,162 | $6,107 | $18,055 |
| 2022 | $2,458 | $22,081 | $5,762 | $16,319 |
| 2021 | $2,337 | $20,448 | $3,462 | $16,986 |
| 2020 | $2,211 | $19,286 | $3,462 | $15,824 |
| 2019 | $2,107 | $18,366 | $3,462 | $14,904 |
| 2018 | $2,030 | $17,664 | $3,404 | $14,260 |
| 2017 | $1,933 | $0 | $0 | $0 |
| 2016 | $1,931 | $0 | $0 | $0 |
| 2015 | $1,916 | $0 | $0 | $0 |
| 2014 | $1,937 | $0 | $0 | $0 |
Property History
| Date | Event | Price | List to Sale | Price per Sq Ft |
|---|---|---|---|---|
| 11/08/2025 11/08/25 | Pending | -- | -- | -- |
| 10/31/2025 10/31/25 | For Sale | $259,000 | -- | $128 / Sq Ft |
Source: South Central Kansas MLS
MLS Number: 664228
APN: 134-19-0-44-02-013.00
- 137 S Mars St
- 110 N Prescott St
- 135 N Mars St
- 10704 W Douglas Ave
- 10504 W Texas St
- 10416 W Texas St
- 11327 W Texas St
- 238 N Mesa St
- 336 S Wetmore St
- 11508 W Douglas Ave
- 373 S Covington St
- 341 S Cardington St
- 209 N Milstead St
- 126 S Coach House Rd
- 11838 W Rolling Hills Ct
- 456 S 119th St W
- 11605 W Binter Ct
- 425 N Parkridge St
- 11112 W Taylor Cir
- 1300 S Fieldcrest St
