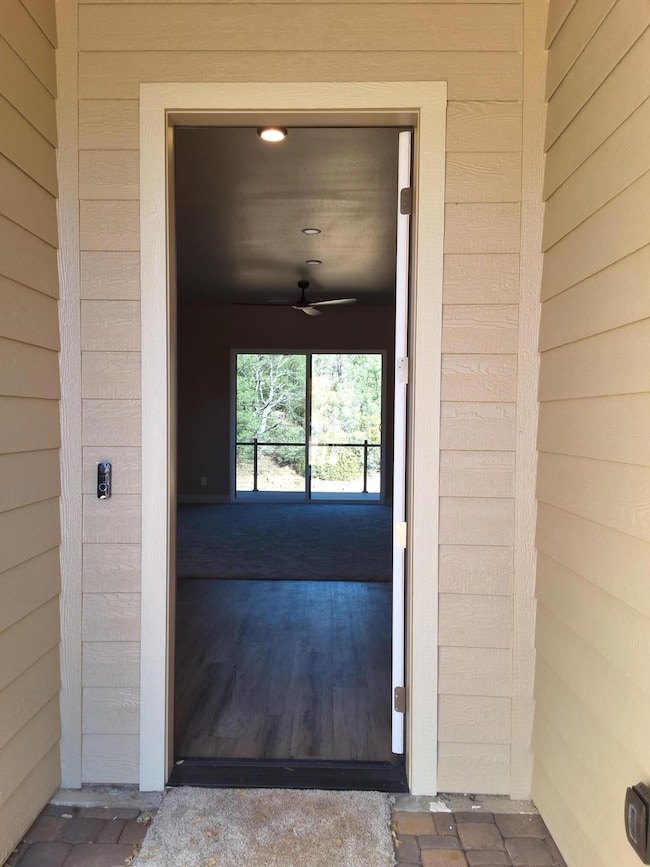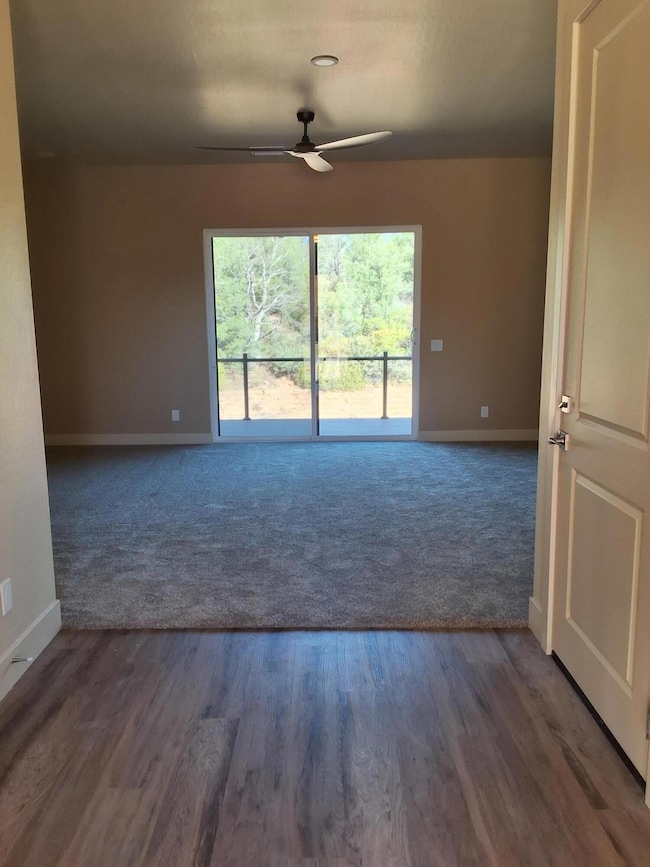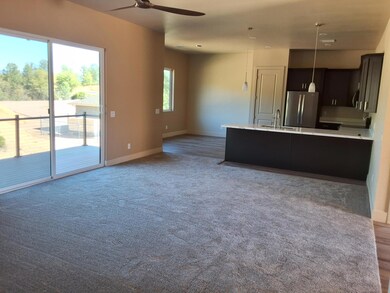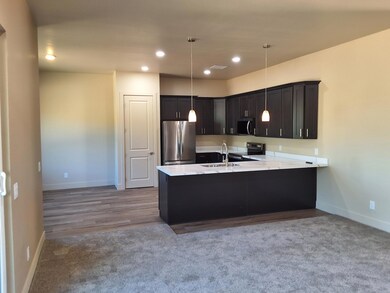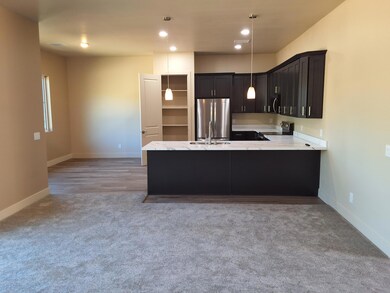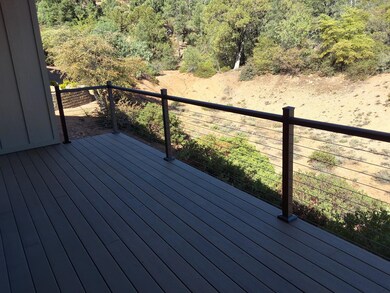PENDING
NEW CONSTRUCTION
$187K PRICE DROP
202 S Sunset Pass Payson, AZ 85541
Estimated payment $2,681/month
Total Views
10,052
3
Beds
2
Baths
1,800
Sq Ft
$282
Price per Sq Ft
Highlights
- New Construction
- Vaulted Ceiling
- Wood Flooring
- Panoramic View
- Ranch Style House
- Covered Patio or Porch
About This Home
This home is located at 202 S Sunset Pass, Payson, AZ 85541 and is currently priced at $508,000, approximately $282 per square foot. This property was built in 2025. 202 S Sunset Pass is a home located in Gila County with nearby schools including Julia Randall Elementary School, Payson Elementary School, and Rim Country Middle School.
Home Details
Home Type
- Single Family
Est. Annual Taxes
- $454
Year Built
- Built in 2025 | New Construction
Lot Details
- 6,098 Sq Ft Lot
- South Facing Home
Property Views
- Panoramic
- Woods
- Mountain
Home Design
- Ranch Style House
- Wood Frame Construction
- Asphalt Shingled Roof
- Wood Siding
- Stone Siding
- Hardboard
- Stucco
Interior Spaces
- 1,800 Sq Ft Home
- Vaulted Ceiling
- Ceiling Fan
- Double Pane Windows
- Family Room
- Combination Kitchen and Dining Room
Kitchen
- Eat-In Kitchen
- Breakfast Bar
- Electric Range
- Built-In Microwave
- Dishwasher
- Kitchen Island
- Instant Hot Water
Flooring
- Wood
- Carpet
Bedrooms and Bathrooms
- 3 Bedrooms
- 2 Bathrooms
Laundry
- Laundry in Hall
- Dryer
- Washer
Home Security
- Carbon Monoxide Detectors
- Fire and Smoke Detector
Parking
- 2 Car Garage
- 2 Carport Spaces
- Garage Door Opener
Utilities
- Central Air
- Refrigerated Cooling System
- Electric Water Heater
Additional Features
- Covered Patio or Porch
- Cement Board Skirt
Community Details
- Property has a Home Owners Association
Listing and Financial Details
- Tax Lot 119
- Assessor Parcel Number 304-61-119
Map
Create a Home Valuation Report for This Property
The Home Valuation Report is an in-depth analysis detailing your home's value as well as a comparison with similar homes in the area
Tax History
| Year | Tax Paid | Tax Assessment Tax Assessment Total Assessment is a certain percentage of the fair market value that is determined by local assessors to be the total taxable value of land and additions on the property. | Land | Improvement |
|---|---|---|---|---|
| 2025 | $471 | -- | -- | -- |
| 2024 | $439 | $12,069 | $8,404 | $3,665 |
| 2023 | $439 | $11,011 | $7,521 | $3,490 |
| 2022 | $426 | $8,840 | $5,516 | $3,324 |
| 2021 | $400 | $8,682 | $5,516 | $3,166 |
| 2020 | $384 | $0 | $0 | $0 |
| 2019 | $373 | $0 | $0 | $0 |
| 2018 | $351 | $0 | $0 | $0 |
| 2017 | $327 | $0 | $0 | $0 |
| 2016 | $320 | $0 | $0 | $0 |
| 2015 | $311 | $0 | $0 | $0 |
Source: Public Records
Property History
| Date | Event | Price | List to Sale | Price per Sq Ft | Prior Sale |
|---|---|---|---|---|---|
| 02/05/2026 02/05/26 | Pending | -- | -- | -- | |
| 01/28/2026 01/28/26 | For Sale | $508,000 | 0.0% | $282 / Sq Ft | |
| 01/25/2026 01/25/26 | Pending | -- | -- | -- | |
| 01/21/2026 01/21/26 | Price Changed | $508,000 | -1.9% | $282 / Sq Ft | |
| 10/27/2025 10/27/25 | Price Changed | $518,000 | -4.8% | $288 / Sq Ft | |
| 10/01/2025 10/01/25 | Price Changed | $544,000 | -4.2% | $302 / Sq Ft | |
| 07/30/2025 07/30/25 | Price Changed | $568,000 | -5.0% | $316 / Sq Ft | |
| 07/07/2025 07/07/25 | Price Changed | $598,000 | -3.4% | $332 / Sq Ft | |
| 07/01/2025 07/01/25 | Price Changed | $619,000 | -2.4% | $344 / Sq Ft | |
| 06/17/2025 06/17/25 | Price Changed | $634,000 | -2.3% | $352 / Sq Ft | |
| 06/09/2025 06/09/25 | Price Changed | $649,000 | -1.1% | $361 / Sq Ft | |
| 06/09/2025 06/09/25 | Price Changed | $656,000 | -2.8% | $364 / Sq Ft | |
| 05/11/2025 05/11/25 | Price Changed | $675,000 | -2.9% | $375 / Sq Ft | |
| 04/30/2025 04/30/25 | For Sale | $695,000 | +11.2% | $386 / Sq Ft | |
| 12/23/2024 12/23/24 | Sold | $625,000 | -3.7% | $347 / Sq Ft | View Prior Sale |
| 08/25/2024 08/25/24 | For Sale | $649,000 | -- | $361 / Sq Ft |
Source: Central Arizona Association of REALTORS®
Purchase History
| Date | Type | Sale Price | Title Company |
|---|---|---|---|
| Warranty Deed | $625,000 | Pioneer Title | |
| Warranty Deed | $625,000 | Pioneer Title | |
| Cash Sale Deed | $225,000 | Pioneer Title Agency | |
| Trustee Deed | $210,000 | None Available |
Source: Public Records
Source: Central Arizona Association of REALTORS®
MLS Number: 92145
APN: 304-61-119
Nearby Homes
- 1910 E Rainbow Trail
- 2002 E Thunder Mountain
- 406 S Whisper Ridge Ln
- 106 S Rim Club Dr
- 205 S Thunder Mountain
- 402 S Decision Pne -- Unit 2
- 402 S Decision Pine
- 506 S Rim Club Dr Unit 7
- 506 S Rim Club Dr
- 409 S Rim Club Dr
- 404 S Rim Club Dr Unit 35
- 404 S Rim Club Dr
- 2311 E Yerba Serita -- Unit 80
- 2506 S Rim Club Dr Unit 115
- 2400 S Rim Club Dr Unit 105
- 106 N Feather Plume Cir Unit 607
- 2201 E Rim Club Dr Unit 98
- 406 S Genius Loci Unit 70
- 2400 E Rim Club Dr
- 2202 E Feather Plume Ln

