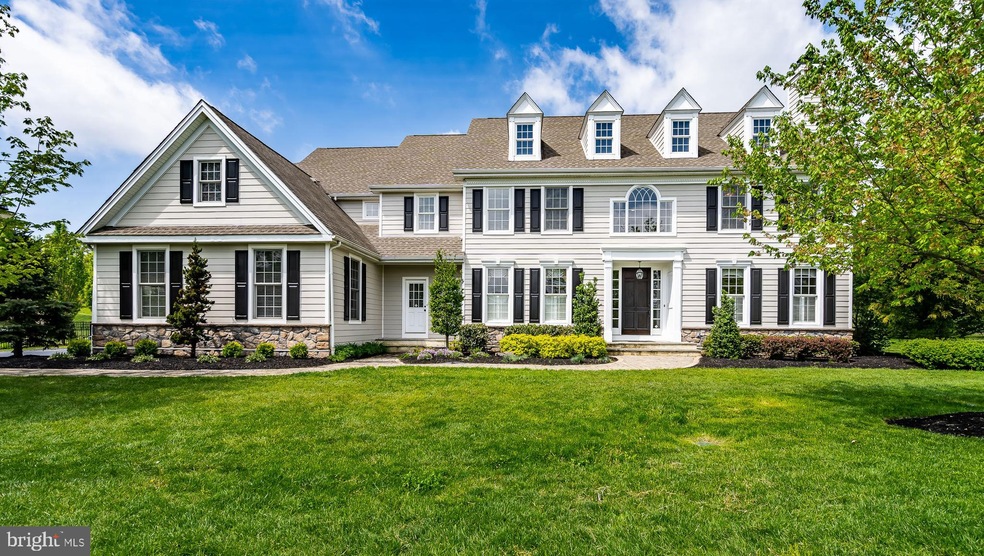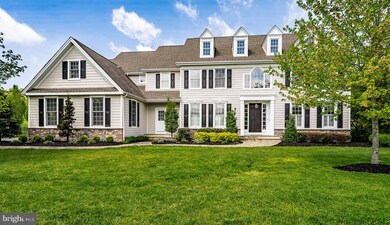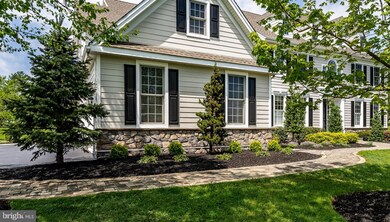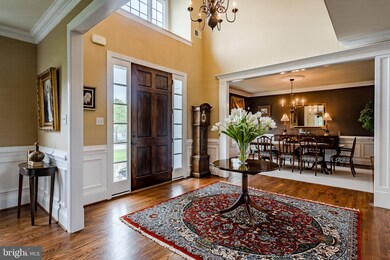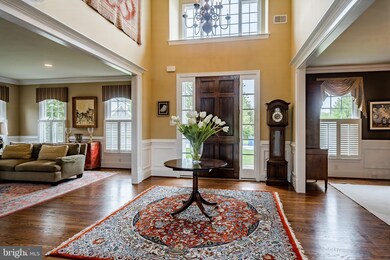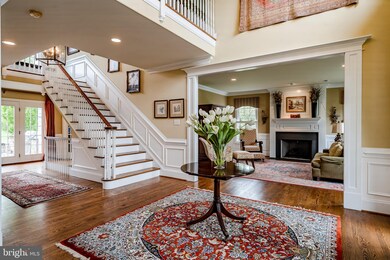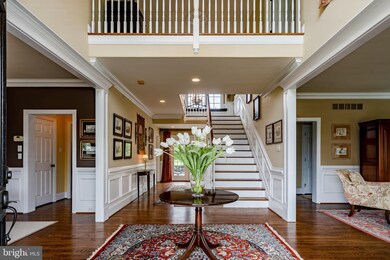
202 Sage Hill Ln West Chester, PA 19382
Thornbury NeighborhoodHighlights
- Gourmet Kitchen
- Dual Staircase
- Traditional Architecture
- Westtown-Thornbury Elementary School Rated A
- Traditional Floor Plan
- Wood Flooring
About This Home
As of August 2021Only a transfer makes this Classic Elegant property available. This Showcase Home set in a tranquil, tucked away "Sage Hill" neighborhood with walking trails. Experience the warmth of this move-in ready home that boasts of a gracious Foyer, Formal Living & Dining rooms, Butlers pantry and a fabulous, expansive Gourmet Kitchen which is the heart of the home! The voluminous family room with stone fireplace welcomes all. Working remotely is easy in first floor spacious office with windows of peaceful views will inspire! This home was designed to wrap your family in comfort and convenience w/ 2 powder rooms, back staircase and mudroom which leads to 3 car garage. Grand staircase leads to a coveted Master Suite with 2 walk in closets and a must see sumptuous Master Bathroom. Secondary 4 bedrooms are well proportioned and as inviting with new carpet, Jack & Jill bathroom along with full hall bath. The 5th bedroom also has a bonus room which could be used as flex space. Light floods the interiors from generous windows thru out the home. Off the Main Foyer is entrance to your own outdoor oasis with expansive stone patio, with lovely expansive pergola, custom built grilling area and dining nook. Another bonus is a rare "4 CAR" expansive garage. Take the party outside for entertaining , barbecuing and sports games on beautiful level backyard. Minutes away from this prime location are top rated schools (Bayard Rustin High School just named one of the top 50 High Schools in Pennsylvania), assortment of shopping, fine restaurants, parks and major highways. No worry of stucco problems, Seller" just" had all stucco removed and beautiful new James Hardie Siding installed. This gem of a home located in a coveted Community with 21 homes with no thru street, 2 cul de sacs and 33 acres of open space.
Home Details
Home Type
- Single Family
Est. Annual Taxes
- $14,944
Year Built
- Built in 2008
Lot Details
- 0.47 Acre Lot
- Backs To Open Common Area
- Extensive Hardscape
- No Through Street
- Level Lot
- Open Lot
- Back, Front, and Side Yard
- Property is in excellent condition
- Property is zoned R10
HOA Fees
- $121 Monthly HOA Fees
Parking
- 4 Car Direct Access Garage
- Side Facing Garage
- Driveway
- Off-Street Parking
Home Design
- Traditional Architecture
- Shingle Roof
- Concrete Perimeter Foundation
- HardiePlank Type
Interior Spaces
- 5,199 Sq Ft Home
- Property has 2 Levels
- Traditional Floor Plan
- Dual Staircase
- Chair Railings
- Crown Molding
- Ceiling Fan
- Recessed Lighting
- 2 Fireplaces
- Stone Fireplace
- Fireplace Mantel
- Gas Fireplace
- Family Room Off Kitchen
- Home Security System
- Laundry on upper level
- Attic
Kitchen
- Gourmet Kitchen
- Self-Cleaning Oven
- Built-In Range
- Built-In Microwave
- Dishwasher
- Kitchen Island
- Disposal
Flooring
- Wood
- Carpet
Bedrooms and Bathrooms
- 5 Bedrooms
- Walk-In Closet
- Bathtub with Shower
Unfinished Basement
- Basement Fills Entire Space Under The House
- Walk-Up Access
Outdoor Features
- Terrace
- Exterior Lighting
- Outdoor Grill
- Porch
Location
- Suburban Location
Schools
- Westtown-Thornbury Elementary School
- Stetson Middle School
- West Chester Bayard Rustin High School
Utilities
- Central Air
- Back Up Gas Heat Pump System
- Heating System Powered By Leased Propane
- Underground Utilities
- 200+ Amp Service
- Propane Water Heater
Community Details
- Association fees include common area maintenance, trash
- Sage Hill HOA Inc HOA, Phone Number (215) 942-6621
- Built by Moser
- Sage Hill Subdivision, Yellow Spring Model Floorplan
Listing and Financial Details
- Tax Lot 0009.2200
- Assessor Parcel Number 66-02 -0009.2200
Ownership History
Purchase Details
Home Financials for this Owner
Home Financials are based on the most recent Mortgage that was taken out on this home.Purchase Details
Purchase Details
Home Financials for this Owner
Home Financials are based on the most recent Mortgage that was taken out on this home.Purchase Details
Home Financials for this Owner
Home Financials are based on the most recent Mortgage that was taken out on this home.Similar Homes in West Chester, PA
Home Values in the Area
Average Home Value in this Area
Purchase History
| Date | Type | Sale Price | Title Company |
|---|---|---|---|
| Deed | $1,240,000 | None Available | |
| Deed | $1,240,000 | None Available | |
| Deed | $1,020,000 | None Available | |
| Deed | $1,050,000 | None Available |
Mortgage History
| Date | Status | Loan Amount | Loan Type |
|---|---|---|---|
| Open | $1,032,000 | New Conventional | |
| Closed | $1,000,000 | Future Advance Clause Open End Mortgage | |
| Previous Owner | $570,000 | Adjustable Rate Mortgage/ARM | |
| Previous Owner | $105,000 | Credit Line Revolving | |
| Previous Owner | $840,000 | Purchase Money Mortgage |
Property History
| Date | Event | Price | Change | Sq Ft Price |
|---|---|---|---|---|
| 08/10/2021 08/10/21 | Sold | $1,240,000 | -1.6% | $239 / Sq Ft |
| 05/12/2021 05/12/21 | Pending | -- | -- | -- |
| 05/08/2021 05/08/21 | For Sale | $1,260,000 | -- | $242 / Sq Ft |
Tax History Compared to Growth
Tax History
| Year | Tax Paid | Tax Assessment Tax Assessment Total Assessment is a certain percentage of the fair market value that is determined by local assessors to be the total taxable value of land and additions on the property. | Land | Improvement |
|---|---|---|---|---|
| 2024 | $15,369 | $549,230 | $126,460 | $422,770 |
| 2023 | $15,369 | $549,230 | $126,460 | $422,770 |
| 2022 | $15,162 | $549,230 | $126,460 | $422,770 |
| 2021 | $14,944 | $549,230 | $126,460 | $422,770 |
| 2020 | $14,844 | $549,230 | $126,460 | $422,770 |
| 2019 | $14,629 | $549,230 | $126,460 | $422,770 |
| 2018 | $14,306 | $549,230 | $126,460 | $422,770 |
| 2017 | $13,985 | $549,230 | $126,460 | $422,770 |
| 2016 | $12,003 | $549,230 | $126,460 | $422,770 |
| 2015 | $12,003 | $549,230 | $126,460 | $422,770 |
| 2014 | $12,003 | $549,230 | $126,460 | $422,770 |
Agents Affiliated with this Home
-
Helene Donohue

Seller's Agent in 2021
Helene Donohue
BHHS Fox & Roach
(610) 662-7588
1 in this area
30 Total Sales
-
Patricia Dunn

Buyer's Agent in 2021
Patricia Dunn
EXP Realty, LLC
(610) 203-2883
1 in this area
83 Total Sales
Map
Source: Bright MLS
MLS Number: PACT535434
APN: 66-002-0009.2200
- 3 Zachary Dr
- 1 Huntrise Ln
- 615 Cricklewood Rd
- 530 Deer Pointe Rd
- 895 Bainbridge Dr
- 1261 Buck Ln
- 245 Green Tree Dr
- 186 Dilworthtown Rd
- 165 William Penn Blvd
- 1163 Fielding Dr
- 123 E Street Rd
- 117 E Street Rd
- 16 Judith Ln
- 1006 Russell Ln
- 100 Forelock Ct
- 8 Heatherstone Way
- 1030 Carolyn Dr
- 1076 Kerwood Rd
- 231 Caleb Dr Unit 21
- 1001 Plumly Rd
