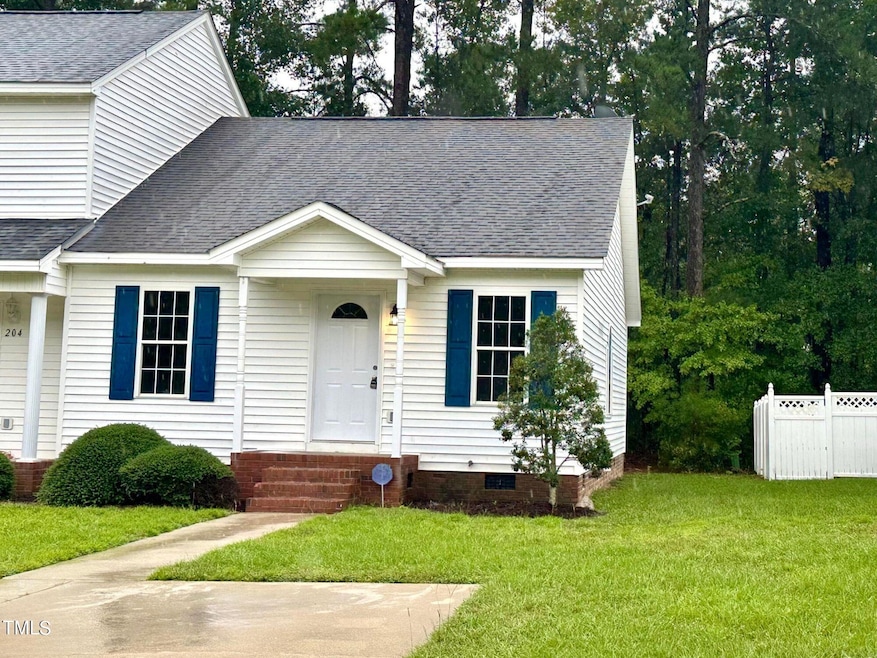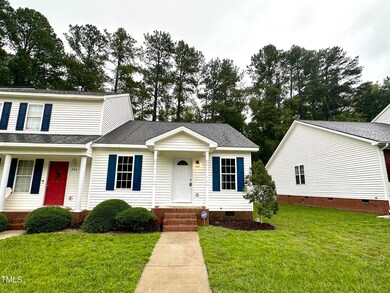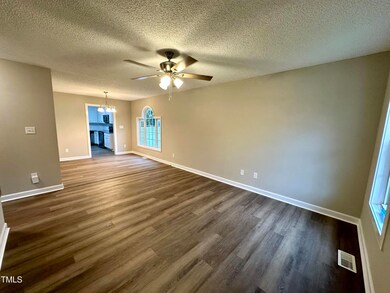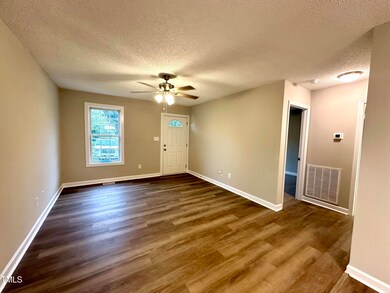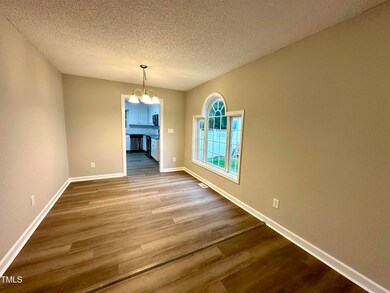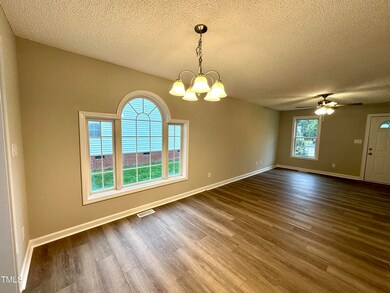
202 Saint James Ct Clayton, NC 27520
Cleveland NeighborhoodHighlights
- Traditional Architecture
- Granite Countertops
- Bathtub with Shower
- Cleveland Elementary School Rated A-
- Porch
- Patio
About This Home
As of November 2024Looking the simple life and to relax when you come home? UPDATED END unit one level townhome, rare find. That's right all on one level. Brand new LVP flooring group in the family room, large dining area with beautiful window to let the light in. Making your way into the kitchen you will find luxurious updated new granite countertops with a new tile backsplash. Freshly painted cabinets and a continuation of the luxurious LVP flooring. In the kitchen, you have a laundry closet as well as access to the patio and outside attached storage. Making your way to the bedrooms the primary bedroom has new carpet and fresh paint, it's own private closet private bathroom. In the primary bathroom, you will find new LVP flooring and a tub shower combination. Another bedroom is nestled on the front side of the home and has its own private closet and has a full hall bath with new LVP flooring and features a tub shower combo. Enjoy simplicity and great location. Welcome home
Townhouse Details
Home Type
- Townhome
Est. Annual Taxes
- $1,057
Year Built
- Built in 2000
Lot Details
- 6,098 Sq Ft Lot
- Lot Dimensions are 44x131x99x180
- 1 Common Wall
HOA Fees
- $75 Monthly HOA Fees
Home Design
- Traditional Architecture
- Brick Foundation
- Shingle Roof
- Vinyl Siding
Interior Spaces
- 961 Sq Ft Home
- 1-Story Property
- Ceiling Fan
- Family Room
- Dining Room
- Storage
- Laundry in Kitchen
- Basement
- Crawl Space
Kitchen
- Electric Range
- Microwave
- Dishwasher
- Granite Countertops
Flooring
- Carpet
- Luxury Vinyl Tile
Bedrooms and Bathrooms
- 2 Bedrooms
- 2 Full Bathrooms
- Bathtub with Shower
Parking
- 2 Parking Spaces
- Assigned Parking
Outdoor Features
- Patio
- Porch
Schools
- Cleveland Elementary And Middle School
- W Johnston High School
Utilities
- Forced Air Heating and Cooling System
- Electric Water Heater
Community Details
- Association fees include trash, unknown
- Weston Woods HOA, Phone Number (919) 233-7660
- Weston Woods Townhomes Subdivision
Listing and Financial Details
- Assessor Parcel Number 06F04013V
Ownership History
Purchase Details
Home Financials for this Owner
Home Financials are based on the most recent Mortgage that was taken out on this home.Purchase Details
Similar Homes in Clayton, NC
Home Values in the Area
Average Home Value in this Area
Purchase History
| Date | Type | Sale Price | Title Company |
|---|---|---|---|
| Warranty Deed | $233,000 | None Listed On Document | |
| Deed | -- | -- |
Mortgage History
| Date | Status | Loan Amount | Loan Type |
|---|---|---|---|
| Open | $228,779 | FHA | |
| Previous Owner | $825,000 | New Conventional |
Property History
| Date | Event | Price | Change | Sq Ft Price |
|---|---|---|---|---|
| 11/12/2024 11/12/24 | Sold | $233,000 | 0.0% | $242 / Sq Ft |
| 10/16/2024 10/16/24 | Pending | -- | -- | -- |
| 09/16/2024 09/16/24 | For Sale | $232,900 | -- | $242 / Sq Ft |
Tax History Compared to Growth
Tax History
| Year | Tax Paid | Tax Assessment Tax Assessment Total Assessment is a certain percentage of the fair market value that is determined by local assessors to be the total taxable value of land and additions on the property. | Land | Improvement |
|---|---|---|---|---|
| 2024 | $949 | $117,180 | $42,500 | $74,680 |
| 2023 | $917 | $117,180 | $42,500 | $74,680 |
| 2022 | $964 | $117,180 | $42,500 | $74,680 |
| 2021 | $964 | $117,180 | $42,500 | $74,680 |
| 2020 | $976 | $117,180 | $42,500 | $74,680 |
| 2019 | $976 | $117,180 | $42,500 | $74,680 |
| 2018 | $708 | $83,030 | $24,000 | $59,030 |
| 2017 | $708 | $83,030 | $24,000 | $59,030 |
| 2016 | $708 | $83,030 | $24,000 | $59,030 |
| 2015 | $708 | $83,030 | $24,000 | $59,030 |
| 2014 | $708 | $83,030 | $24,000 | $59,030 |
Agents Affiliated with this Home
-
Joey Edwards

Seller's Agent in 2024
Joey Edwards
Carolina Realty
(919) 291-1491
14 in this area
408 Total Sales
-
Keli Smith

Buyer's Agent in 2024
Keli Smith
ERA Live Moore
(919) 737-5397
2 in this area
78 Total Sales
Map
Source: Doorify MLS
MLS Number: 10053001
APN: 06F04013V
- 103 Mayfair Ct
- 101 Wimbledon Ct
- 202 Wimbledon Ct
- 205 Green Park
- 166 Weldon Dr
- 407 Whitehall Ct
- 32 Iroquois Ct
- 10 Stillwood Ct
- 367 Tayside St
- 669 Balmoral St
- 419 Joy Dr
- 48 Arabella Ln
- 4806 Lee Dr
- 234 Lars Ln
- 163 Ridge Way Ln
- 123 Holiday Island Dr
- 244 Winding Oak Way
- 50 Beech Trail
- 189 Tennyson Dr
- 153 Tennyson Dr
