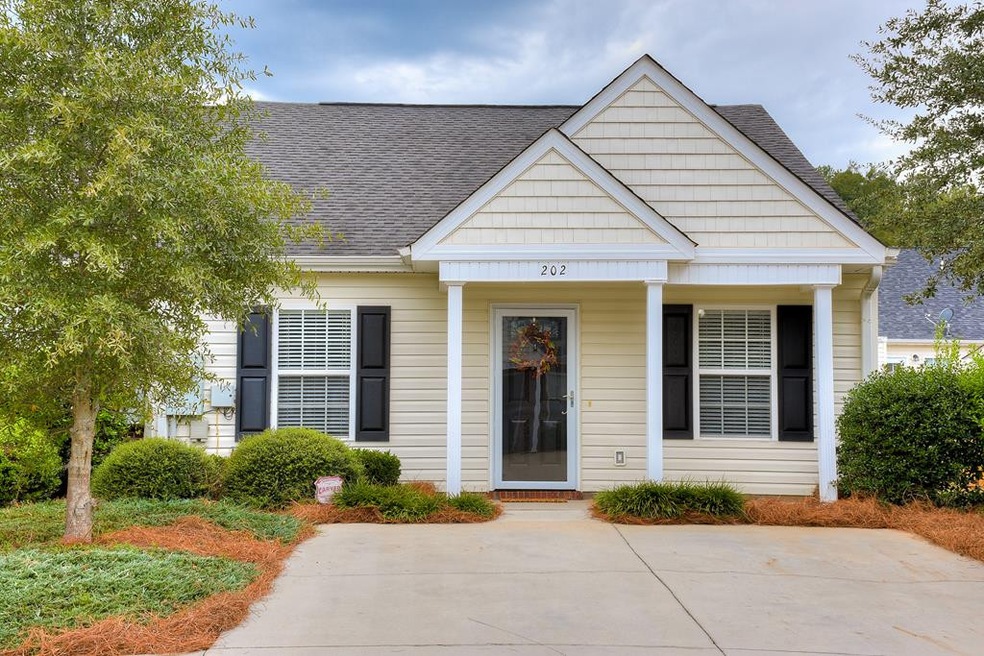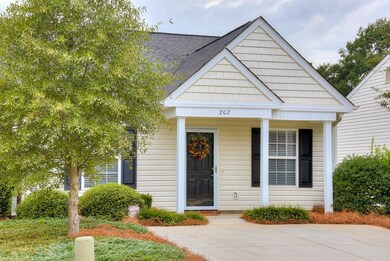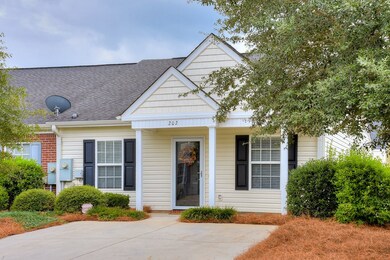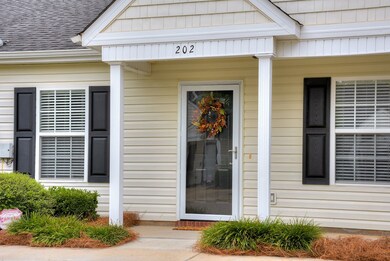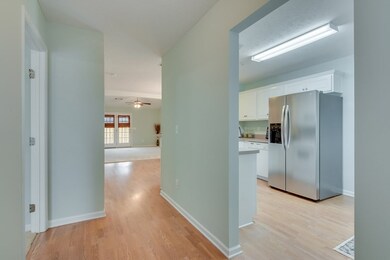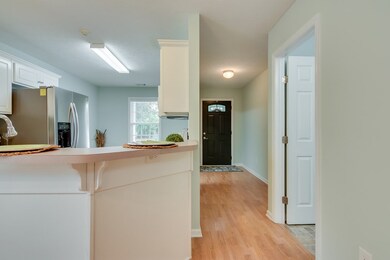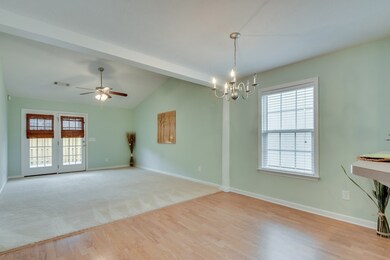
Estimated Value: $159,126 - $224,000
Highlights
- Cathedral Ceiling
- Eat-In Kitchen
- Walk-In Closet
- Main Floor Primary Bedroom
- Storm Windows
- Patio
About This Home
As of November 2019Beautiful 2 Bed/ 2 Bath End unit, shows like new! All new interior repaint, all new flooring. Ceiling fans, 2" blinds throughout Home, Cathedral Ceilings, covered back porch with fenced backyard.
Last Agent to Sell the Property
Southern Homes and Rentals, LLC License #306519 Listed on: 10/16/2019
Townhouse Details
Home Type
- Townhome
Est. Annual Taxes
- $1,421
Year Built
- Built in 2008
Lot Details
- 1
HOA Fees
- $25 Monthly HOA Fees
Home Design
- Villa
- Slab Foundation
- Shingle Roof
- Vinyl Siding
Interior Spaces
- 1,092 Sq Ft Home
- Cathedral Ceiling
- Ceiling Fan
- Insulated Windows
- Pull Down Stairs to Attic
- Washer and Gas Dryer Hookup
Kitchen
- Eat-In Kitchen
- Range
- Microwave
- Dishwasher
- Disposal
Flooring
- Carpet
- Laminate
- Vinyl
Bedrooms and Bathrooms
- 2 Bedrooms
- Primary Bedroom on Main
- Walk-In Closet
- 2 Full Bathrooms
Home Security
Schools
- East Aiken Elementary School
- Kennedy Middle School
- South Aiken High School
Utilities
- Forced Air Heating and Cooling System
- Heat Pump System
- Underground Utilities
- Electric Water Heater
- Cable TV Available
Additional Features
- Patio
- Fenced
Listing and Financial Details
- Assessor Parcel Number 138-05-12-019
- Seller Concessions Not Offered
Community Details
Overview
- Dogwood Chase Subdivision
Security
- Storm Windows
Ownership History
Purchase Details
Home Financials for this Owner
Home Financials are based on the most recent Mortgage that was taken out on this home.Purchase Details
Purchase Details
Home Financials for this Owner
Home Financials are based on the most recent Mortgage that was taken out on this home.Similar Homes in Aiken, SC
Home Values in the Area
Average Home Value in this Area
Purchase History
| Date | Buyer | Sale Price | Title Company |
|---|---|---|---|
| Rado Residential Llc | -- | None Available | |
| Rado Patrice | $107,500 | None Available | |
| Dorn Sonny | $103,927 | -- |
Mortgage History
| Date | Status | Borrower | Loan Amount |
|---|---|---|---|
| Previous Owner | Dorn Sonny | $102,321 |
Property History
| Date | Event | Price | Change | Sq Ft Price |
|---|---|---|---|---|
| 11/05/2019 11/05/19 | Sold | $107,500 | -2.2% | $98 / Sq Ft |
| 10/19/2019 10/19/19 | Pending | -- | -- | -- |
| 10/16/2019 10/16/19 | For Sale | $109,900 | -- | $101 / Sq Ft |
Tax History Compared to Growth
Tax History
| Year | Tax Paid | Tax Assessment Tax Assessment Total Assessment is a certain percentage of the fair market value that is determined by local assessors to be the total taxable value of land and additions on the property. | Land | Improvement |
|---|---|---|---|---|
| 2023 | $1,421 | $6,070 | $1,050 | $83,580 |
| 2022 | $1,405 | $6,060 | $0 | $0 |
| 2021 | $1,406 | $6,060 | $0 | $0 |
| 2020 | $398 | $6,420 | $0 | $0 |
| 2019 | $342 | $3,450 | $0 | $0 |
| 2018 | $214 | $3,450 | $700 | $2,750 |
| 2017 | $326 | $0 | $0 | $0 |
| 2016 | $326 | $0 | $0 | $0 |
| 2015 | $357 | $0 | $0 | $0 |
| 2014 | $358 | $0 | $0 | $0 |
| 2013 | -- | $0 | $0 | $0 |
Agents Affiliated with this Home
-
Jamie McDowell

Seller's Agent in 2019
Jamie McDowell
Southern Homes and Rentals, LLC
(706) 533-7035
4 in this area
169 Total Sales
-
Barbara Barb Gou Uskup

Buyer's Agent in 2019
Barbara Barb Gou Uskup
Carolina Real Estate Company
(803) 648-8660
5 in this area
54 Total Sales
Map
Source: Aiken Association of REALTORS®
MLS Number: 109342
APN: 138-05-12-019
- 152 Coward Rd
- 110 Satomi Way SE
- 160 Coward Rd
- 148 Coward Rd
- 678 Fox Haven Dr
- 208 Cryptomeria Way
- 108 Zelkova Ct
- 340 Grandiflora Cir
- 4019 Sorensten Dr
- 4051 Sorensten Dr
- Lot 9 Bolton Ct
- Lot 8 Bolton Ct
- 770 E Pine Log Rd
- 469 Monetta Street South E
- 806 Starbuck Dr
- TBD Woodward Dr
- 146 Sierra Dr
- 124 Driftwood Cir
- Lot 1,2, 5 Banks Mill Rd SE
- 2503 Charleston Hwy
