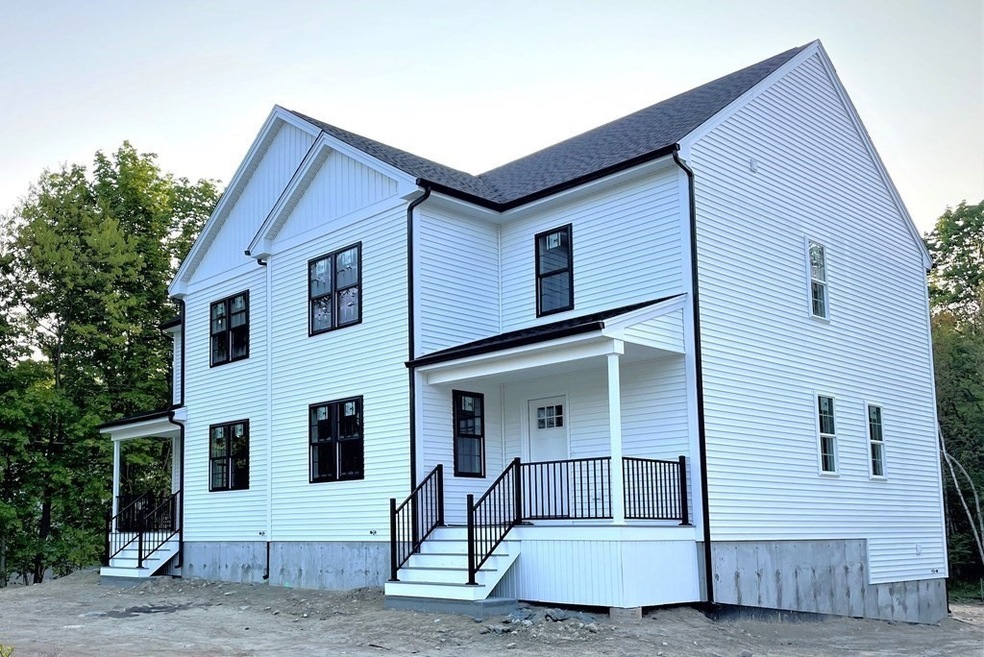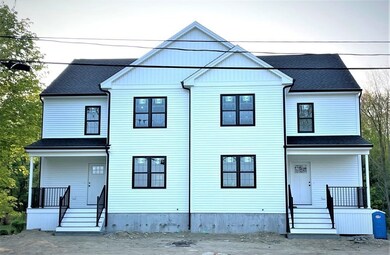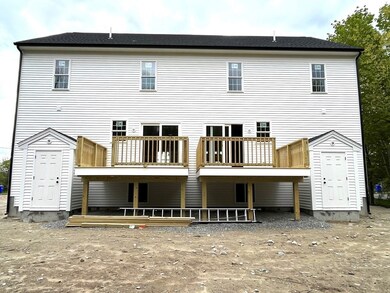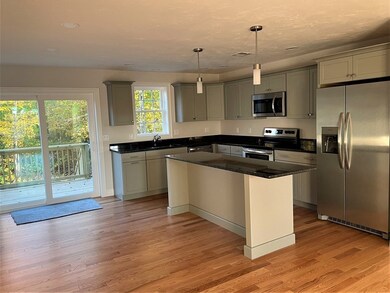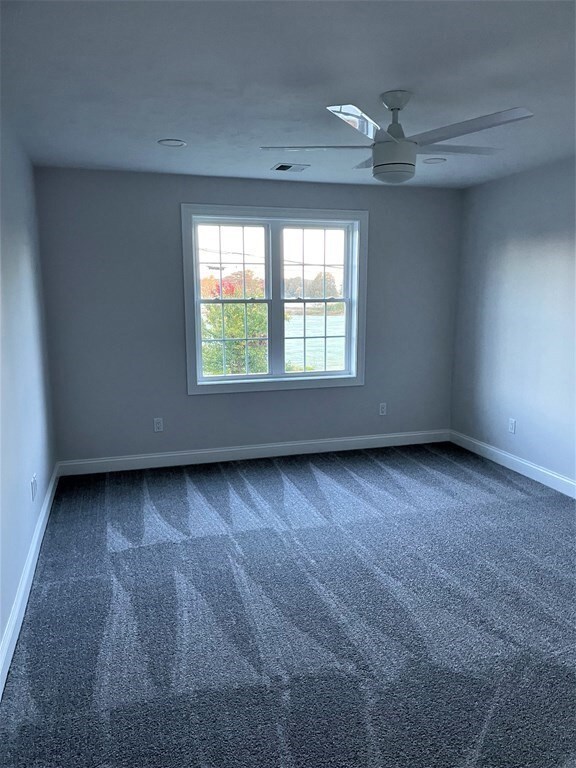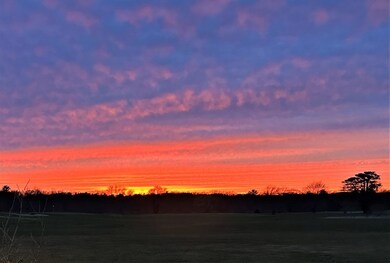
202 Shores St Unit A Taunton, MA 02780
Somerset NeighborhoodHighlights
- Golf Course Community
- Open Floorplan
- Property is near public transit
- Medical Services
- Deck
- Wood Flooring
About This Home
As of April 2024NEW CONSTRUCTION! Ready for August move in! Welcome to this 3 Bedroom, 2 Bath half duplex with NO CONDO FEES! This duplex offers a GORGEOUS OPEN FLOOR layout and HARDWOOD flooring throughout the main level. Enjoy your NEW KITCHEN with STAINLESS-STEEL APPLIANCES, GRANITE COUNTERTOP and a CENTER ISLAND. Your Dining area features a slider out to your 12 X 12 deck that overlooks your backyard. The main level also has a laundry area and a full bath. The second level is where you’ll find your MAIN BEDROOM with a WALK IN CLOSET! Completing the second level is 2 additional bedrooms & a second full bath. The FULL basement offers the potential for future expansion. Other features include CENTRAL A/C, CITY WATER & SEWER, located across the street from John F. Parker GOLF COURSE overlooking the 9th tee box! One-year builder's warranty. DO NOT WALK THE PROPERTY WITHOUT LISTING AGENT. ACTIVE CONSTRUCTION SITE.
Home Details
Home Type
- Single Family
Est. Annual Taxes
- $1,428
Year Built
- Built in 2023
Lot Details
- 0.34 Acre Lot
- Property is zoned URBRES
Home Design
- Frame Construction
- Shingle Roof
- Concrete Perimeter Foundation
Interior Spaces
- 1,688 Sq Ft Home
- Open Floorplan
- Insulated Windows
- Window Screens
- Sliding Doors
- Insulated Doors
- Dining Area
Kitchen
- Range<<rangeHoodToken>>
- <<microwave>>
- Dishwasher
- Stainless Steel Appliances
- Kitchen Island
- Solid Surface Countertops
Flooring
- Wood
- Wall to Wall Carpet
- Ceramic Tile
Bedrooms and Bathrooms
- 3 Bedrooms
- Primary bedroom located on second floor
- 2 Full Bathrooms
- <<tubWithShowerToken>>
- Linen Closet In Bathroom
Laundry
- Laundry on main level
- Washer and Electric Dryer Hookup
Basement
- Basement Fills Entire Space Under The House
- Interior and Exterior Basement Entry
- Sump Pump
- Block Basement Construction
Parking
- 2 Car Parking Spaces
- Driveway
- Paved Parking
- Open Parking
- Off-Street Parking
Eco-Friendly Details
- Energy-Efficient Thermostat
Outdoor Features
- Bulkhead
- Deck
- Rain Gutters
Location
- Property is near public transit
- Property is near schools
Schools
- Bennett Elementary School
- Friedman Middle School
- THS Or Bp High School
Utilities
- Central Air
- 1 Cooling Zone
- 2 Heating Zones
- Heat Pump System
- 100 Amp Service
- Internet Available
- Cable TV Available
Listing and Financial Details
- Home warranty included in the sale of the property
- Assessor Parcel Number M:64 L:300 U:,2979403
Community Details
Recreation
- Golf Course Community
Additional Features
- No Home Owners Association
- Medical Services
Similar Homes in Taunton, MA
Home Values in the Area
Average Home Value in this Area
Property History
| Date | Event | Price | Change | Sq Ft Price |
|---|---|---|---|---|
| 04/23/2024 04/23/24 | Sold | $495,000 | +1.0% | $293 / Sq Ft |
| 03/22/2024 03/22/24 | Pending | -- | -- | -- |
| 03/12/2024 03/12/24 | For Sale | $489,900 | +6.5% | $290 / Sq Ft |
| 11/30/2023 11/30/23 | Sold | $460,000 | 0.0% | $273 / Sq Ft |
| 10/23/2023 10/23/23 | Pending | -- | -- | -- |
| 10/20/2023 10/20/23 | For Sale | $460,000 | 0.0% | $273 / Sq Ft |
| 10/10/2023 10/10/23 | Off Market | $460,000 | -- | -- |
| 10/10/2023 10/10/23 | Price Changed | $460,000 | +4.6% | $273 / Sq Ft |
| 05/14/2023 05/14/23 | Pending | -- | -- | -- |
| 05/11/2023 05/11/23 | For Sale | $439,900 | -- | $261 / Sq Ft |
Tax History Compared to Growth
Agents Affiliated with this Home
-
Wai Ng

Seller's Agent in 2024
Wai Ng
eXp Realty
(617) 833-8856
2 in this area
101 Total Sales
-
David Fasano
D
Buyer's Agent in 2024
David Fasano
Streamline Realty, LLC
(508) 360-8213
1 in this area
40 Total Sales
-
A.J. Andrews

Seller's Agent in 2023
A.J. Andrews
Century 21 Realty Network
(508) 822-0500
44 in this area
146 Total Sales
-
Nick Andrews
N
Seller Co-Listing Agent in 2023
Nick Andrews
Century 21 Realty Network
(508) 822-0500
34 in this area
80 Total Sales
Map
Source: MLS Property Information Network (MLS PIN)
MLS Number: 73110280
- 308 Highland St
- 24 Clark St
- 181 Dexter Farms Rd
- 178 Oak St
- 19 Chase St
- 9 Bliss St
- 170 Highland St Unit 320
- 170 Highland St Unit 119
- 0 Rocky Woods St
- 39 Shores St
- 190 Winthrop St
- 108 Tremont St
- 14 Crapo St
- 0 Glebe St Rear
- 130 N Walker St
- 0 Norton Ave Unit 73362595
- 0 Glebe St
- 84 Tremont St
- 43 Pine St
- 43 Pine St Unit B
