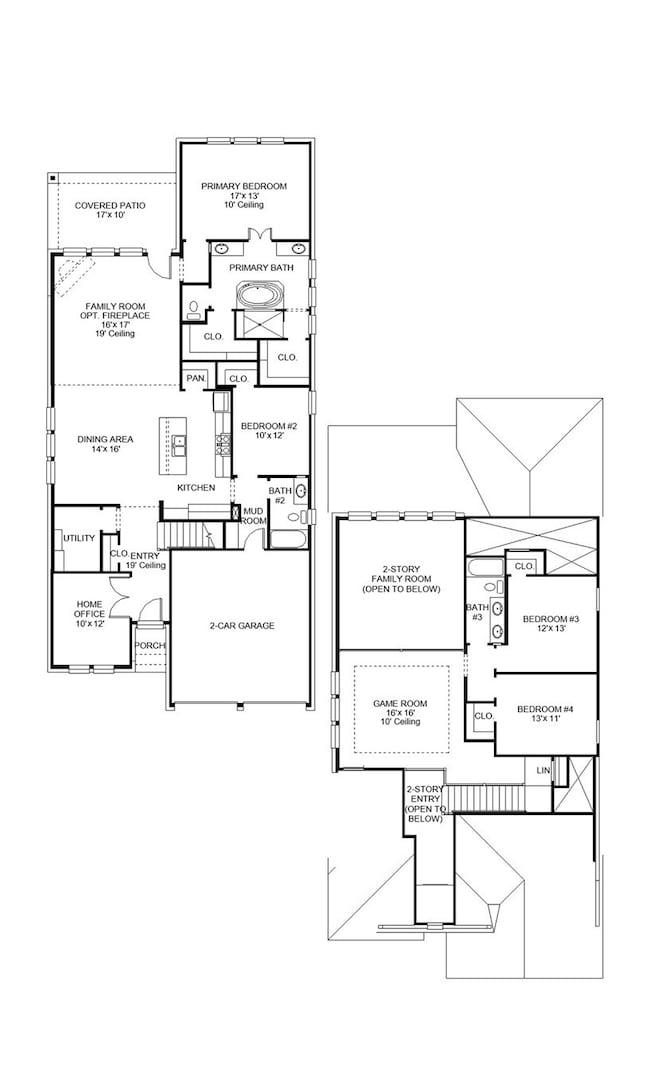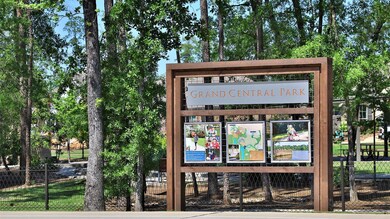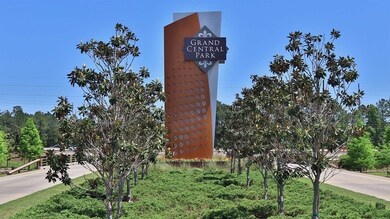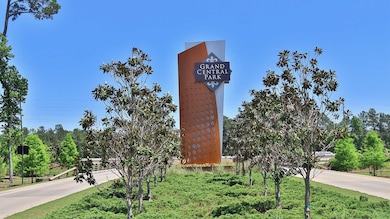202 Sierra Stream Ln Conroe, TX 77304
Estimated payment $3,645/month
4
Beds
3.5
Baths
2,594
Sq Ft
$219
Price per Sq Ft
Highlights
- Under Construction
- ENERGY STAR Certified Homes
- Freestanding Bathtub
- Wilkinson Elementary School Rated A-
- Deck
- Traditional Architecture
About This Home
Home office with French doors set at two-story entry. Dining area opens to kitchen and adjacent two-story family room. Kitchen features walk-in pantry, a 5-burner gas cooktop and generous island with built-in seating space. Family room features wall of windows. First-floor primary suite includes primary bath with dual vanity, freestanding tub, separate glass-enclosed shower and two walk-in closets. An additional bedroom is downstairs. A game room and two secondary bedrooms are upstairs. Covered backyard patio. Mud room off two-car garage.
Home Details
Home Type
- Single Family
Year Built
- Built in 2025 | Under Construction
Lot Details
- 5,977 Sq Ft Lot
- Lot Dimensions are 45x133
- Southwest Facing Home
- Back Yard Fenced
- Sprinkler System
HOA Fees
- $98 Monthly HOA Fees
Parking
- 2 Car Attached Garage
Home Design
- Traditional Architecture
- Brick Exterior Construction
- Slab Foundation
- Composition Roof
- Stone Siding
Interior Spaces
- 2,594 Sq Ft Home
- 2-Story Property
- Ceiling Fan
- Mud Room
- Formal Entry
- Family Room Off Kitchen
- Living Room
- Open Floorplan
- Home Office
- Game Room
- Utility Room
- Washer and Electric Dryer Hookup
Kitchen
- Breakfast Bar
- Walk-In Pantry
- Oven
- Gas Cooktop
- Kitchen Island
- Quartz Countertops
Flooring
- Carpet
- Tile
Bedrooms and Bathrooms
- 4 Bedrooms
- Double Vanity
- Freestanding Bathtub
- Soaking Tub
- Bathtub with Shower
- Separate Shower
Home Security
- Prewired Security
- Fire and Smoke Detector
Eco-Friendly Details
- ENERGY STAR Qualified Appliances
- Energy-Efficient Windows with Low Emissivity
- Energy-Efficient HVAC
- Energy-Efficient Lighting
- ENERGY STAR Certified Homes
- Energy-Efficient Thermostat
Outdoor Features
- Deck
- Covered Patio or Porch
Schools
- Wilkinson Elementary School
- Peet Junior High School
- Conroe High School
Utilities
- Central Heating and Cooling System
- Heating System Uses Gas
- Programmable Thermostat
Community Details
Overview
- Ccmc Association, Phone Number (936) 282-5133
- Built by Perry Homes
- Grand Central Park Subdivision
Recreation
- Trails
Map
Create a Home Valuation Report for This Property
The Home Valuation Report is an in-depth analysis detailing your home's value as well as a comparison with similar homes in the area
Home Values in the Area
Average Home Value in this Area
Property History
| Date | Event | Price | List to Sale | Price per Sq Ft |
|---|---|---|---|---|
| 10/20/2025 10/20/25 | For Sale | $567,900 | -- | $219 / Sq Ft |
Source: Houston Association of REALTORS®
Source: Houston Association of REALTORS®
MLS Number: 22460561
Nearby Homes
- 122 Ln
- 214 Sierra Stream Ln
- 211 Sierra Stream Ln
- 304 Silver Sage St
- 215 Sierra Stream Ln
- 107 Sierra Stream Ct
- 224 Silver Sage Ct
- 225 Silver Sage St
- 315 Silver Sage St
- 319 Silver Sage St
- 139 Silverbow Creek Way
- 263 Navasota Narrows Way
- 259 Navasota Narrows Way
- 124 Silverbow Creek Way
- 515 Sand Trail Way
- 243 Navasota Narrows Way
- Plan Richmond at Central Village - Grand Central Park: 55ft. lots
- Plan Oxford at Central Village - Grand Central Park: 55ft. lots
- Plan Redford at Central Village - Grand Central Park: 55ft. lots
- Plan Waverley at Central Village - Grand Central Park: 55ft. lots
- 455 Mathis Lake Ct
- 1139 Beals Creek St
- 432 Texoma Plains Dr
- 549 Sand Branch Dr
- 951 Lars Trek Trail
- 300 Town Park Dr
- 578 Dry Fork Ln
- 1193 Stillwater Pond Dr
- 1600 River Pointe Dr
- 171 Town Park Dr
- 332 Coldwater Creek Ct
- 535 Bristol Tide Ct
- 547 Bristol Tide Ct
- 419 Flat Rock Trail
- 323 Highland Bayou Dr
- 115 Keechie Creek Ct
- 119 Keechie Creek Ct
- 538 Chestnut Reef Ct
- 201 River Pointe Dr
- 508 Chestnut Reef Ct







