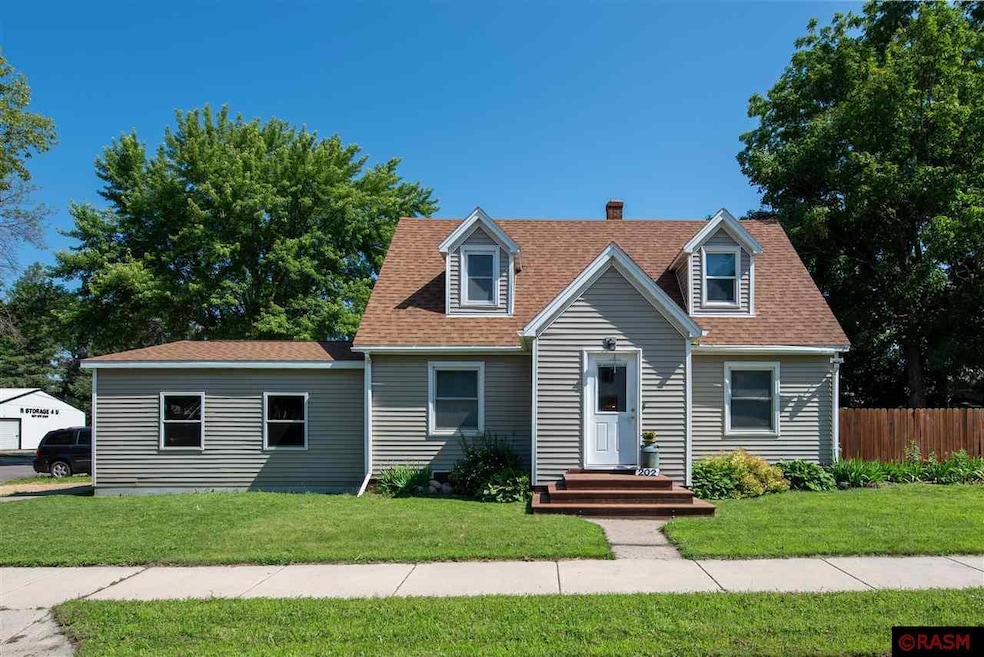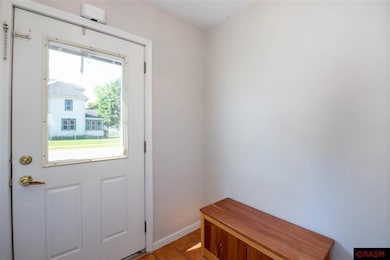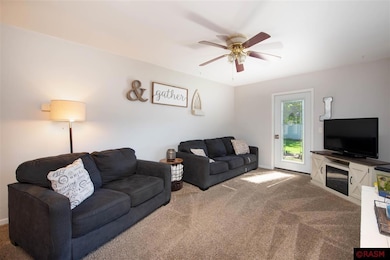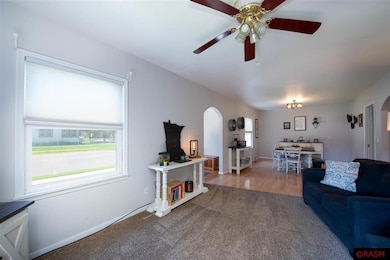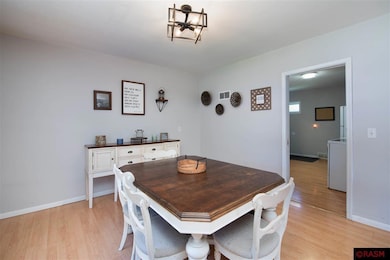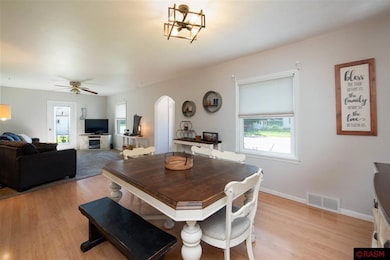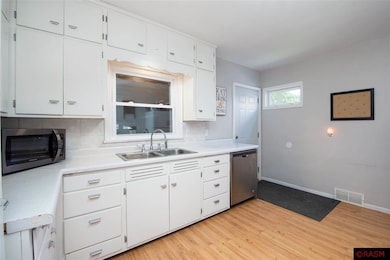202 Silver St E Mapleton, MN 56065
Estimated payment $1,112/month
Highlights
- Deck
- Formal Dining Room
- Bathroom on Main Level
- Corner Lot
- 2 Car Attached Garage
- Forced Air Heating and Cooling System
About This Home
This inviting 3 bedroom, 2 bath home offers a warm and functional layout with spacious living and dining areas perfect for relaxing or hosting. The living room features abundant natural light and a comfortable flow into the dining space, where neutral finishes and updated lighting create a welcoming atmosphere. A main floor bedroom adds convenience, while two upper-level bedrooms showcase hardwood floors, charming dormers, and generous storage. Both bathrooms are updated and bright, offering clean, modern finishes. Step outside to a large shaded deck. The oversized 2-stall garage provides excellent storage, all situated on a corner lot with classic curb appeal. This move-in-ready home delivers comfort, charm, and great spaces for everyday living and entertaining.
Home Details
Home Type
- Single Family
Est. Annual Taxes
- $2,694
Year Built
- Built in 1951
Lot Details
- Lot Dimensions are 105 x 50
- Corner Lot
- Few Trees
Home Design
- Frame Construction
- Asphalt Shingled Roof
- Vinyl Siding
Interior Spaces
- 1,302 Sq Ft Home
- Ceiling Fan
- Window Treatments
- Formal Dining Room
- Fire and Smoke Detector
Kitchen
- Cooktop
- Dishwasher
Bedrooms and Bathrooms
- 3 Bedrooms
- Bathroom on Main Level
Laundry
- Dryer
- Washer
Unfinished Basement
- Basement Fills Entire Space Under The House
- Block Basement Construction
Parking
- 2 Car Attached Garage
- Garage Door Opener
- Gravel Driveway
Outdoor Features
- Deck
Utilities
- Forced Air Heating and Cooling System
- Electric Water Heater
- Water Softener is Owned
Listing and Financial Details
- Assessor Parcel Number R15.24.04.259.010
Map
Tax History
| Year | Tax Paid | Tax Assessment Tax Assessment Total Assessment is a certain percentage of the fair market value that is determined by local assessors to be the total taxable value of land and additions on the property. | Land | Improvement |
|---|---|---|---|---|
| 2025 | $2,694 | $213,300 | $8,000 | $205,300 |
| 2024 | $2,694 | $202,900 | $8,000 | $194,900 |
| 2023 | $2,470 | $201,200 | $8,000 | $193,200 |
| 2022 | $2,050 | $161,000 | $8,000 | $153,000 |
| 2021 | $1,452 | $111,700 | $8,000 | $103,700 |
| 2020 | $1,280 | $74,600 | $8,000 | $66,600 |
| 2019 | $1,412 | $74,600 | $8,000 | $66,600 |
| 2018 | $1,062 | $79,100 | $8,000 | $71,100 |
| 2017 | $852 | $75,200 | $8,000 | $67,200 |
| 2016 | $906 | $65,700 | $8,000 | $57,700 |
| 2015 | $9 | $63,300 | $8,000 | $55,300 |
| 2014 | $631 | $68,800 | $8,000 | $60,800 |
Property History
| Date | Event | Price | List to Sale | Price per Sq Ft | Prior Sale |
|---|---|---|---|---|---|
| 12/18/2025 12/18/25 | Price Changed | $169,800 | -5.6% | $130 / Sq Ft | |
| 11/22/2025 11/22/25 | Price Changed | $179,800 | -4.9% | $138 / Sq Ft | |
| 11/07/2025 11/07/25 | Price Changed | $189,000 | -3.0% | $145 / Sq Ft | |
| 10/17/2025 10/17/25 | Price Changed | $194,800 | -5.0% | $150 / Sq Ft | |
| 10/02/2025 10/02/25 | Price Changed | $205,000 | -2.4% | $157 / Sq Ft | |
| 09/11/2025 09/11/25 | For Sale | $210,000 | +342.1% | $161 / Sq Ft | |
| 03/13/2020 03/13/20 | Sold | $47,500 | -4.8% | $32 / Sq Ft | View Prior Sale |
| 02/16/2020 02/16/20 | Pending | -- | -- | -- | |
| 02/12/2020 02/12/20 | For Sale | $49,900 | -- | $34 / Sq Ft |
Purchase History
| Date | Type | Sale Price | Title Company |
|---|---|---|---|
| Deed | $150,000 | -- | |
| Warranty Deed | $47,500 | Stewart Title |
Mortgage History
| Date | Status | Loan Amount | Loan Type |
|---|---|---|---|
| Open | $105,000 | New Conventional |
Source: REALTOR® Association of Southern Minnesota
MLS Number: 7038546
APN: R15-24-04-259-010
- 11197 608th Ave
- 215 Main St N Unit Apartment 1
- 214 4th Ave
- 101 2nd Ave N
- 100 Meadow Bloom Ln
- 111 Redtail Ct
- 1902 Warren St
- 744 James Ave
- 311 Bunting Ln
- 127 Sandpiper Dr
- 520 James Ave
- 450-470 James Ave
- 1340 Warren St
- 701 S Victory Dr
- 1341 Pohl Rd
- 404 James Ave Unit 101
- 200 Briargate Rd
- 202 Balcerzak Dr
- 203 Karu Dr Unit 191
- 213 Karu Dr Unit 196
