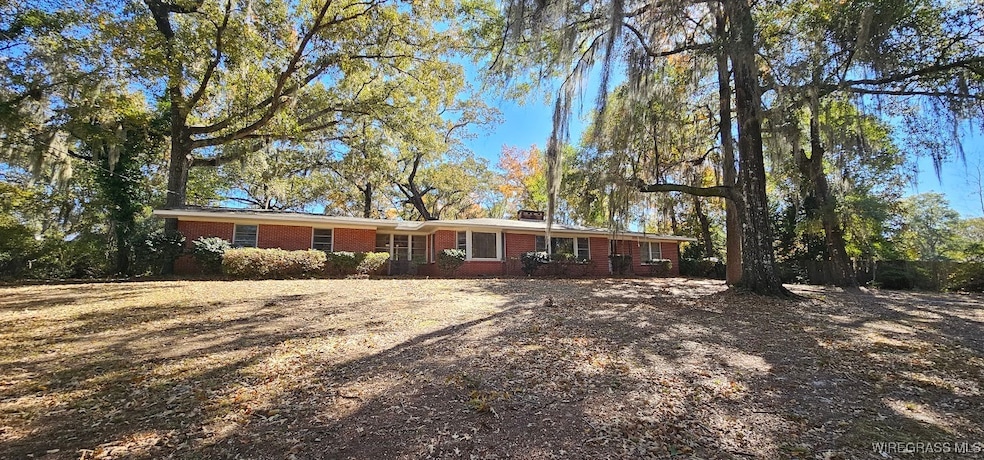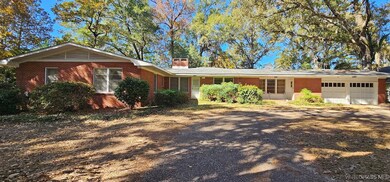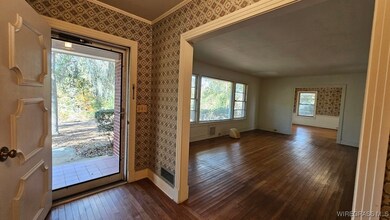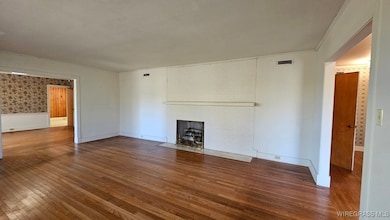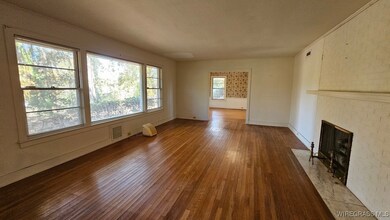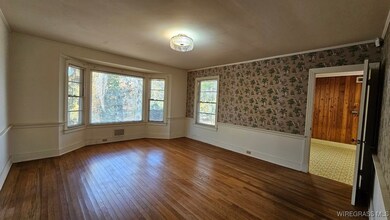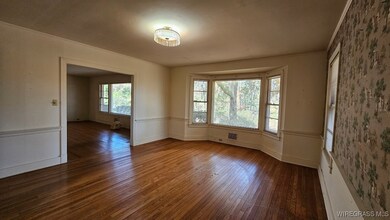Estimated payment $1,440/month
Highlights
- Mature Trees
- Wood Flooring
- 2 Car Attached Garage
- Multiple Fireplaces
- Porch
- Central Heating and Cooling System
About This Home
This beautifully maintained 1954 home is nestled on 1.67 peaceful acres and full or character. Featuring 3 bedrooms and 3 full baths, this spacious property offers classic details, real wood flooring, and multiple living areas perfect for both relaxing and entertaining.
Step into a welcoming foyer with coat closet, leading you into a large formal living room complete with a cozy gas log fireplace. Enjoy additional living space in the den, paired with a bright formal dining room that overlooks the property. The primary in-suite bedroom offers convenience and privacy with its own full bath and his-and-her closets with built in drawers. Every bedroom is generously sized, and each full bath provides comfort for family or guests. A rare bonus, this home includes a 2-car attached garage with a half bath, adding extra functionality whether you’re working on projects or hosting gatherings. A standout feature is the NEW roof, offering peace of mind and added value. Call today to schedule your personal showing.
Home Details
Home Type
- Single Family
Est. Annual Taxes
- $1,074
Year Built
- Built in 1954
Lot Details
- 1.67 Acre Lot
- Mature Trees
Parking
- 2 Car Attached Garage
Home Design
- Brick Exterior Construction
Interior Spaces
- 2,444 Sq Ft Home
- 1-Story Property
- Multiple Fireplaces
- Gas Log Fireplace
- Blinds
- Washer and Dryer Hookup
Flooring
- Wood
- Tile
Bedrooms and Bathrooms
- 3 Bedrooms
Outdoor Features
- Porch
Schools
- Joseph W Lisenby Primary Elementary School
- D A Smith Middle School
- Carroll High School
Utilities
- Central Heating and Cooling System
- Multiple Water Heaters
- Electric Water Heater
- High Speed Internet
- Cable TV Available
Community Details
- Carroll Woods Subdivision
Listing and Financial Details
- Assessor Parcel Number 06-08-27-4-000-050.0000
Map
Tax History
| Year | Tax Paid | Tax Assessment Tax Assessment Total Assessment is a certain percentage of the fair market value that is determined by local assessors to be the total taxable value of land and additions on the property. | Land | Improvement |
|---|---|---|---|---|
| 2024 | $1,075 | $24,360 | $2,800 | $21,560 |
| 2023 | $1,230 | $21,400 | $2,800 | $18,600 |
| 2022 | $898 | $17,780 | $17,780 | $0 |
| 2021 | $842 | $16,680 | $2,800 | $13,880 |
| 2020 | $842 | $17,740 | $2,800 | $14,940 |
| 2019 | $896 | $17,740 | $2,800 | $14,940 |
| 2018 | $871 | $17,240 | $2,800 | $14,440 |
| 2017 | $871 | $17,240 | $2,800 | $14,440 |
| 2016 | $871 | $17,240 | $2,800 | $14,440 |
| 2015 | $871 | $17,240 | $2,800 | $14,440 |
| 2014 | $857 | $16,980 | $2,800 | $14,180 |
| 2013 | $849 | $16,980 | $2,800 | $14,180 |
Property History
| Date | Event | Price | List to Sale | Price per Sq Ft |
|---|---|---|---|---|
| 11/13/2025 11/13/25 | For Sale | $259,900 | -- | $106 / Sq Ft |
Source: Wiregrass REALTORS®
MLS Number: 555288
APN: 06-08-27-4-000-050.0000
- 0 Trotman Dr
- 448 Trotman Dr
- 189 Bermuda St
- 1538 E Roy Parker Rd
- 407 Bermuda St
- 1028 E Eufaula St
- 314 Bingham Ave
- 1730 E Roy Parker Rd
- 174 Roosevelt Ave
- 590 Bingham Ave
- 386 Stonebridge Ln
- 546 E Broad St
- 535 Northwood Dr
- 209 Leatherwood Ct
- 376 Northwood Dr
- 877 Bermuda St
- 0 Terrell Dr
- 385 E Broad St
- 295 Stuart Tarter Rd
- 373 E College St
- 202 Yancey St
- 633 S Union Ave
- 321 Claybank Ave
- 159 Heritage Way
- 135 S Court Square
- 2671 Andrews Ave
- 6258 N US Highway 231
- 10784 US Hwy 231
- 5449 County Road 61
- 799 Donnell Blvd Unit 6
- 5 Goff St
- 114 Fairview Ln
- 312 Joe Walding Dr
- 7 Sansbury St
- 125 Brian Ct
- 231 Edith Way
- 608 Snell Bridge Rd
- 455 Sandy Oak Dr
- 120 Claremont Ave Unit Boll Weevil COTTAGE
- 505 Briarwood Dr
