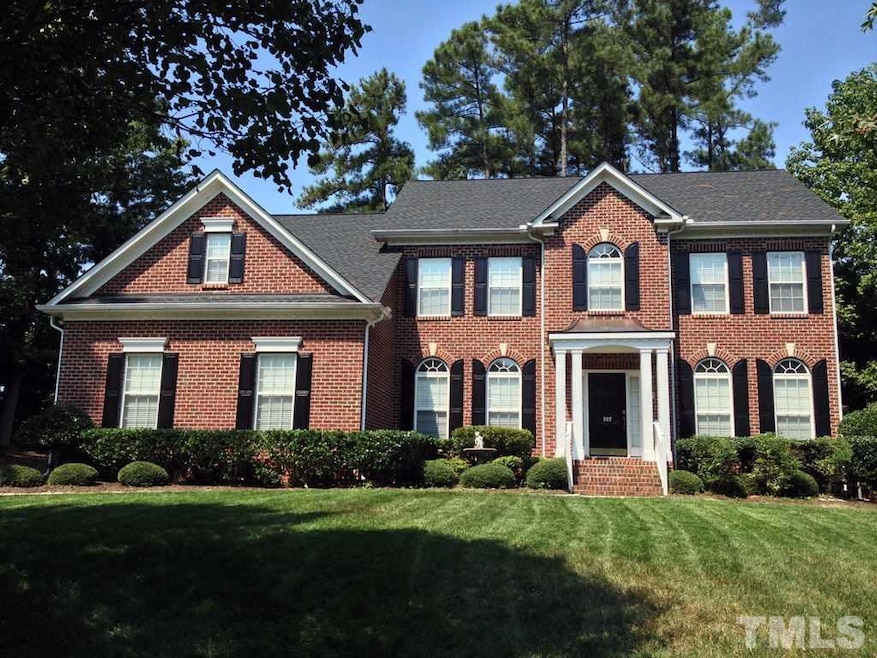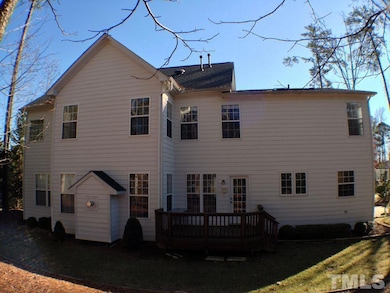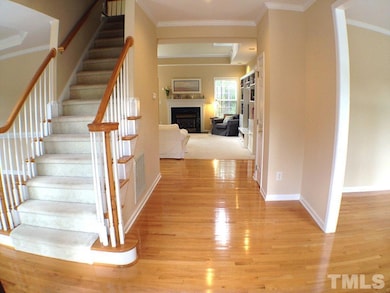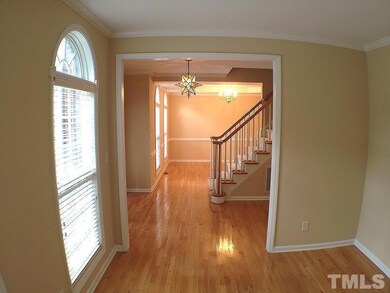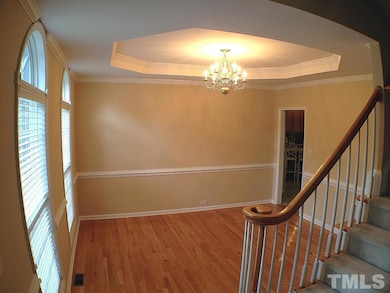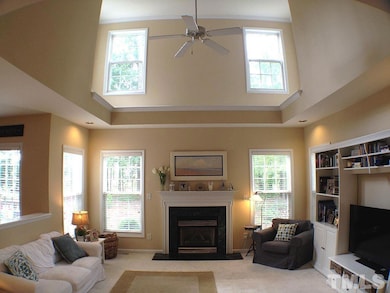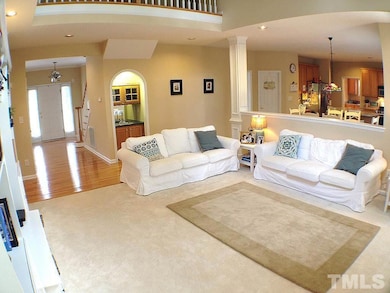202 Sterling Ridge Way Cary, NC 27519
West Cary Neighborhood
5
Beds
3
Baths
3,550
Sq Ft
0.37
Acres
Highlights
- Deck
- Wood Flooring
- No HOA
- Green Hope Elementary Rated A
- Mud Room
- Breakfast Area or Nook
About This Home
Beautiful home in highly sought after Riggsbee Farm! Hardwood floors in Foyer, LR, DR. 2-story FR w/ gas fireplace. Large kitchen w/ breakfast area, & large walk-in pantry. Mud room/utility off garage. 1st floor bedroom/office. Primary suite has sitting area, walk in closet, tub/sep. shower. Huge bonus+ 3 additional bedrooms up. Walk up attic for storage. Sorry, no pets please.
Home Details
Home Type
- Single Family
Est. Annual Taxes
- $7,014
Year Built
- Built in 2000
Lot Details
- 0.37 Acre Lot
- Cul-De-Sac
Parking
- 2 Car Attached Garage
- 3 Open Parking Spaces
Home Design
- Entry on the 1st floor
Interior Spaces
- 3,550 Sq Ft Home
- 2-Story Property
- Fireplace
- Mud Room
- Basement
- Crawl Space
Kitchen
- Breakfast Area or Nook
- Walk-In Pantry
- Oven
- Microwave
- Dishwasher
Flooring
- Wood
- Carpet
- Tile
Bedrooms and Bathrooms
- 5 Bedrooms
- Primary bedroom located on second floor
- Walk-In Closet
- 3 Full Bathrooms
Laundry
- Laundry on main level
- Washer Hookup
Outdoor Features
- Deck
Schools
- Wake County Schools Elementary And Middle School
- Wake County Schools High School
Utilities
- Central Air
- Heating System Uses Natural Gas
Listing and Financial Details
- Security Deposit $3,295
- Property Available on 9/5/25
- Tenant pays for all utilities, water
- 12 Month Lease Term
- $90 Application Fee
Community Details
Overview
- No Home Owners Association
- Riggsbee Farm Subdivision
Pet Policy
- No Pets Allowed
Map
Source: Doorify MLS
MLS Number: 10118004
APN: 0744.01-25-6021-000
Nearby Homes
- 102 Revere Forest Ct
- 501 Riggsbee Farm Dr
- 102 Fentress Ct
- 205 Benwell Ct
- 104 Deerwalk Ct
- 2005 Valleystone Dr
- 101 Fringe Tree Ct
- 100 Citrus Place
- 210 Gingergate Dr
- 217 Preston Retreat Ln
- 119 Ethans Glen Ct
- 107 Ethans Glen Ct
- 111 Gingergate Dr
- 440 Creekhurst Place
- 502 Quaker Dell Ln
- 324 Farrow Glen Loop
- 408 Indian Elm Ln
- 410 Widdington Ln
- 101 Crystal Brook Ln
- 107 Ackworth Ct
- 100 Terrastone Place
- 21035 Bradford Green Square
- 1010 Hero Place
- 234 Daymire Glen Ln
- 332 Luke Meadow Ln
- 904 Cozy Oak Ave
- 249 Tilth St
- 2408 Duck Pond Cir
- 900 Golden Horseshoe Cir
- 120 Brassica Ln
- 214 Castle Hayne Dr
- 3668 Manifest Place
- 2525 Morrisville Pkwy
- 102 Madison Grove Place
- 1013 Claret Ln Unit 1013
- 131 Barclay Valley Dr
- 102 Rock Nest Ct
- 3000 Orchid St
- 210 Silk Hope Dr
- 2914 Kudrow Ln Unit 2914
