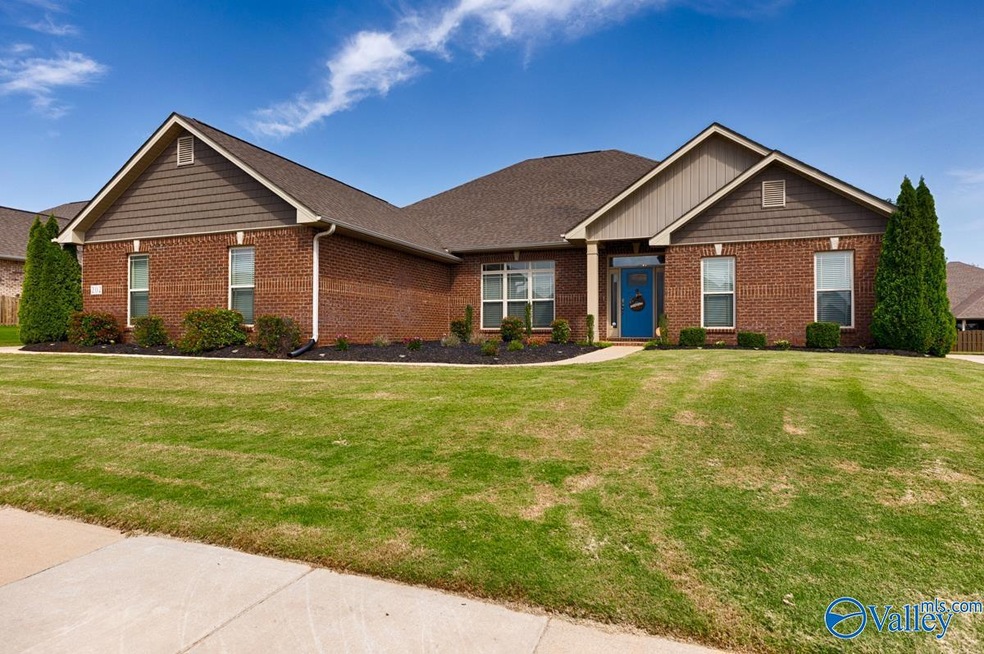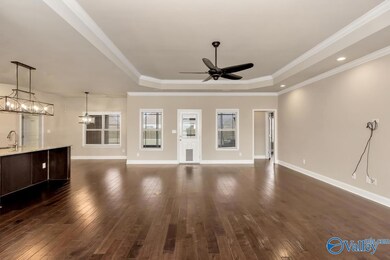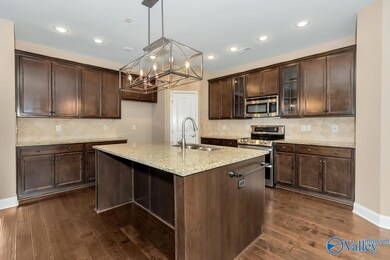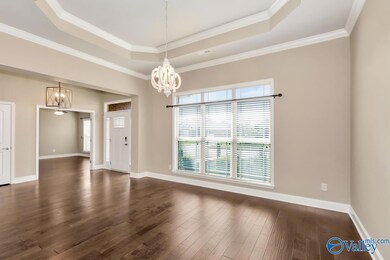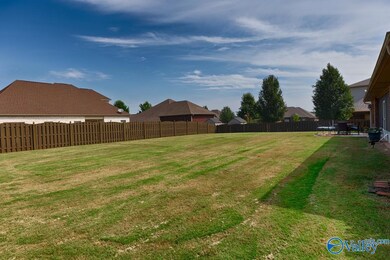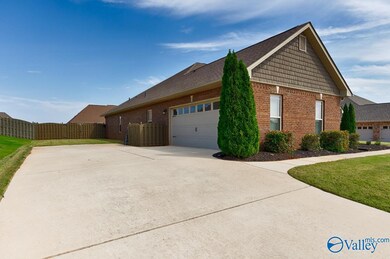
202 Summerbranch Rd SW Madison, AL 35756
Lake Forest NeighborhoodHighlights
- Open Floorplan
- 2 Car Attached Garage
- Privacy Fence
- Screened Porch
- Central Heating and Cooling System
About This Home
As of October 2023Move right in to this single story home in a great location! With community amenities including a pool, clubhouse, kid's playhouse, playground & fitness center, you won't need to go anywhere! But, if you do, you're just a few miles to 565 & even closer to the airport. Hardwood throughout the home w/a HUGE isolated master suite with a sitting area & updated master bath w/2 walk-in closets. The other 3 bedrooms each have a walk-in closet & share 2 full baths. Enjoy the outdoors and the large back yard from the giant screened patio or on the open paver patio. A quick drive takes you to Town Madison with new & developing shopping, dining & entertainment options. Call today to see thi
Last Agent to Sell the Property
Redstone Realty Solutions-HSV License #75589 Listed on: 09/25/2023
Home Details
Home Type
- Single Family
Est. Annual Taxes
- $2,484
Year Built
- Built in 2015
Lot Details
- 0.33 Acre Lot
- Lot Dimensions are 150 x 95
- Privacy Fence
- Sprinkler System
Parking
- 2 Car Attached Garage
- Side Facing Garage
- Garage Door Opener
Home Design
- Slab Foundation
Interior Spaces
- 2,801 Sq Ft Home
- Property has 1 Level
- Open Floorplan
- Screened Porch
Bedrooms and Bathrooms
- 4 Bedrooms
- 3 Full Bathrooms
Outdoor Features
- Patio
Schools
- Williams Elementary School
- Columbia High School
Utilities
- Central Heating and Cooling System
- Underground Utilities
Community Details
- Property has a Home Owners Association
- River Landing Association, Phone Number (256) 464-7010
- River Landing Subdivision
Listing and Financial Details
- Legal Lot and Block 20 / 8
- Assessor Parcel Number 2502090000002.270
Ownership History
Purchase Details
Purchase Details
Home Financials for this Owner
Home Financials are based on the most recent Mortgage that was taken out on this home.Purchase Details
Home Financials for this Owner
Home Financials are based on the most recent Mortgage that was taken out on this home.Similar Homes in Madison, AL
Home Values in the Area
Average Home Value in this Area
Purchase History
| Date | Type | Sale Price | Title Company |
|---|---|---|---|
| Warranty Deed | $100,000 | None Available | |
| Deed | $245,950 | None Available | |
| Warranty Deed | $435,000 | None Listed On Document |
Mortgage History
| Date | Status | Loan Amount | Loan Type |
|---|---|---|---|
| Previous Owner | $216,850 | New Conventional | |
| Previous Owner | $100,000 | New Conventional | |
| Closed | $0 | No Value Available |
Property History
| Date | Event | Price | Change | Sq Ft Price |
|---|---|---|---|---|
| 10/31/2023 10/31/23 | Sold | $435,000 | -3.3% | $155 / Sq Ft |
| 09/25/2023 09/25/23 | For Sale | $450,000 | +83.7% | $161 / Sq Ft |
| 12/30/2015 12/30/15 | Off Market | $245,000 | -- | -- |
| 09/30/2015 09/30/15 | Sold | $245,000 | -0.2% | $87 / Sq Ft |
| 09/01/2015 09/01/15 | Pending | -- | -- | -- |
| 03/14/2015 03/14/15 | For Sale | $245,560 | -- | $88 / Sq Ft |
Tax History Compared to Growth
Tax History
| Year | Tax Paid | Tax Assessment Tax Assessment Total Assessment is a certain percentage of the fair market value that is determined by local assessors to be the total taxable value of land and additions on the property. | Land | Improvement |
|---|---|---|---|---|
| 2024 | $2,484 | $43,660 | $8,000 | $35,660 |
| 2023 | $2,484 | $43,660 | $8,000 | $35,660 |
| 2022 | $1,948 | $34,420 | $6,500 | $27,920 |
| 2021 | $1,571 | $27,920 | $5,000 | $22,920 |
| 2020 | $1,438 | $25,620 | $5,000 | $20,620 |
| 2019 | $1,389 | $24,780 | $5,000 | $19,780 |
| 2018 | $1,395 | $24,880 | $0 | $0 |
| 2017 | $1,395 | $24,880 | $0 | $0 |
| 2016 | $1,395 | $24,880 | $0 | $0 |
| 2015 | $435 | $7,500 | $0 | $0 |
Agents Affiliated with this Home
-
Jeff York

Seller's Agent in 2023
Jeff York
Redstone Realty Solutions-HSV
(256) 520-5191
7 in this area
186 Total Sales
-
Becky Hall Strange

Buyer's Agent in 2023
Becky Hall Strange
Crye-Leike
(256) 337-6632
4 in this area
271 Total Sales
-
Sonya Justice

Seller's Agent in 2015
Sonya Justice
Keller Williams Realty
(256) 797-5655
20 Total Sales
Map
Source: ValleyMLS.com
MLS Number: 21844333
APN: 25-02-09-0-000-002.270
- 426 E River Landing Blvd SW
- 212 Summerbranch Rd SW
- 422 E River Landing Blvd SW
- 529 E River Landing Blvd
- 208 Maureen Dr SW
- 217 Maureen Dr SW
- 202 Maureen Dr SW
- 319 Summerglen Rd SW
- 415 Edgebrook Dr
- 406 Falls Pointe
- 307 Woodwind Dr SW
- 518 SW East River Landing Blvd
- 541 SW East River Landing Blvd
- 533 SW East River Landing Blvd
- 519 SW East River Landing Blvd
- 218 Harbor Glen Dr SW
- 411 Promenade Dr SW
- 407 Promenade Dr SW
- 523 E East River Landing Blvd SW
- 521 SW East River Landing Blvd
