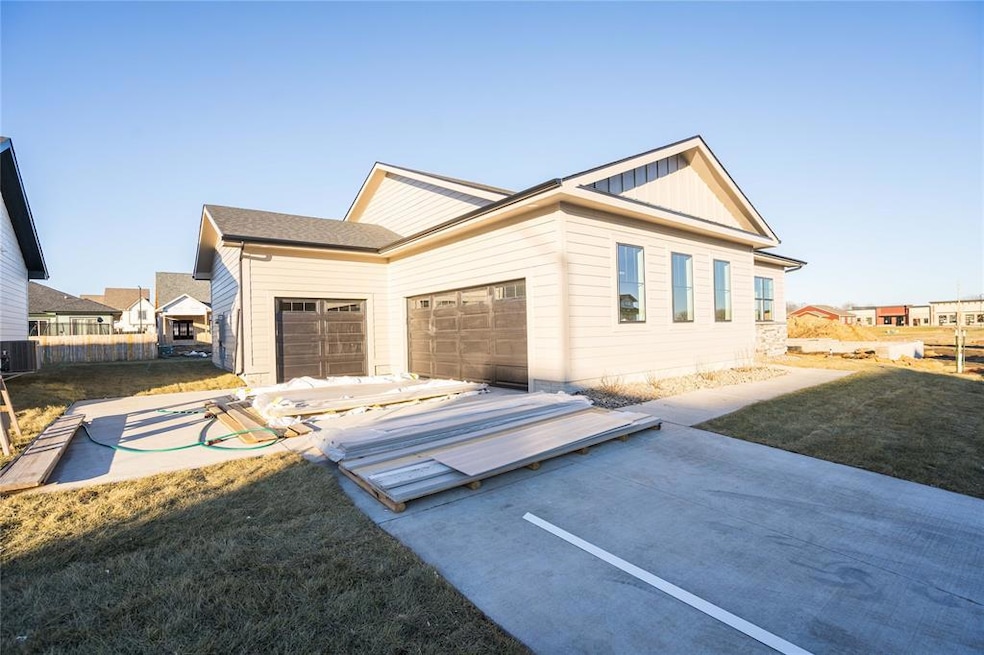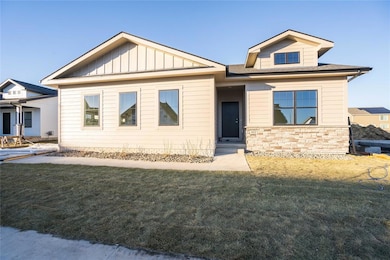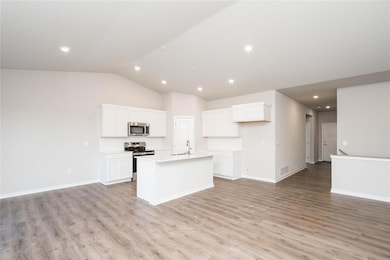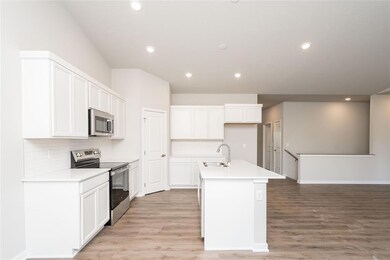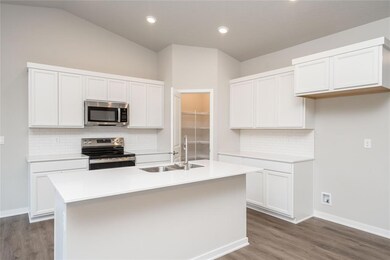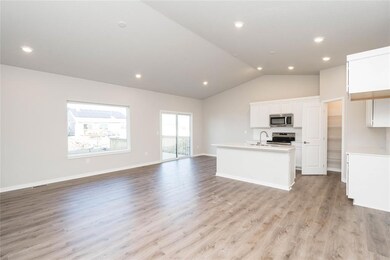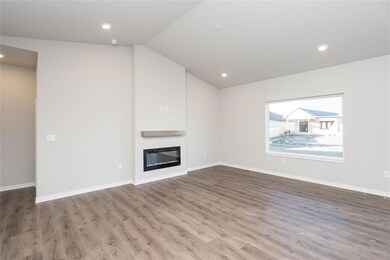202 SW 17th St Ankeny, IA 50023
Southwest Ankeny NeighborhoodEstimated payment $2,686/month
Highlights
- Deck
- Vaulted Ceiling
- Luxury Vinyl Plank Tile Flooring
- Prairie Trail Elementary Rated A
- Ranch Style House
- 5-minute walk to Dean Park
About This Home
Experience exceptional living in the Cedar Ranch Plan, featuring an open concept living design with 9' ceilings on both the upper and lower levels, creating a spacious and inviting atmosphere. The main level offers a vaulted ceiling adding an elegant touch to the 3-bedroom layout. The finished lower level provides additional living space, including a fourth bedroom, full bathroom, and a large recreation area, perfect for entertaining, relaxing, or accommodating guests. This home includes a 1-year builder warranty and a 15-year waterproof warranty, ensuring lasting quality and peace of mind. Located just minutes from The District and all the amenities that Prairie Trail has to offer, this home combines comfort and convenience in an ideal location. Don't miss the chance to own this beautiful home! Take advantage of Hubbell Homes' $1750 seller paid closing costs when you choose a preferred lender.
Home Details
Home Type
- Single Family
Year Built
- Built in 2025
Lot Details
- 9,550 Sq Ft Lot
- Property is zoned PUD
Home Design
- Ranch Style House
- Arts and Crafts Architecture
- Asphalt Shingled Roof
- Stone Siding
- Cement Board or Planked
Interior Spaces
- 1,498 Sq Ft Home
- Vaulted Ceiling
- Electric Fireplace
- Family Room Downstairs
- Dining Area
- Finished Basement
- Basement Window Egress
- Laundry on main level
Kitchen
- Stove
- Microwave
- Dishwasher
Flooring
- Carpet
- Luxury Vinyl Plank Tile
Bedrooms and Bathrooms
- 4 Bedrooms | 3 Main Level Bedrooms
Parking
- 2 Car Detached Garage
- Driveway
Additional Features
- Deck
- Forced Air Heating and Cooling System
Community Details
- Property has a Home Owners Association
- Heritage Park At Prairie Trail Association
- Built by Hubbell Homes, LC
Listing and Financial Details
- Assessor Parcel Number 18115925043651
Map
Home Values in the Area
Average Home Value in this Area
Tax History
| Year | Tax Paid | Tax Assessment Tax Assessment Total Assessment is a certain percentage of the fair market value that is determined by local assessors to be the total taxable value of land and additions on the property. | Land | Improvement |
|---|---|---|---|---|
| 2025 | -- | $370 | $370 | -- |
| 2024 | -- | $370 | $370 | $0 |
| 2023 | -- | $370 | $370 | $0 |
Property History
| Date | Event | Price | List to Sale | Price per Sq Ft |
|---|---|---|---|---|
| 11/13/2025 11/13/25 | Price Changed | $427,500 | -0.6% | $285 / Sq Ft |
| 10/29/2025 10/29/25 | Price Changed | $429,900 | -8.5% | $287 / Sq Ft |
| 10/01/2025 10/01/25 | Price Changed | $469,900 | -1.1% | $314 / Sq Ft |
| 07/31/2025 07/31/25 | For Sale | $474,900 | -- | $317 / Sq Ft |
Source: Des Moines Area Association of REALTORS®
MLS Number: 723358
APN: 181/15925-043-651
- 206 SW 17th St
- 303 SW 17th St
- 209 SW 17th St
- 307 SW 17th St
- 312 SW 17th St
- 201 SW 17th St
- 205 SW 17th St
- 2210 SW 17th St
- 2603 SW 18th St
- 1907 SW 19th St
- 1807 SW 19th St
- 2023 SW Westwood St
- 1803 SW 19th St
- 2728 NW Cedarwood Dr
- 2112 SW Cascade Falls Dr
- 2829 SW Prairie Trail Pkwy
- 2210 SW Westwood St
- 310 SW 18th St
- 204 SW 18th St
- 302 SW 18th St
- 1904 SW Cascade Falls Dr
- 1675 SW Magazine Rd
- 1630 SW Magazine Rd
- 2337 SW Plaza Pkwy
- 1370 SW Radcliffe Ln
- 1400 SW 11th St
- 1351 SW Prairie Trail Pkwy
- 1108 SW Bremerton Ln
- 2823 SW Reunion Dr
- 1815 SW White Birch Cir Unit 3
- 1015 SW Magazine Rd
- 2802-2830 SW Polk City Ct
- 1008 SW Elm St
- 2003-2005 W 1st St
- 1913 W 1st St Unit 210
- 1210 SW 28th St
- 110 NW College Ave
- 1225 SW 28th St
- 114 NW College Ave
- 3161 SW Sharmin Ln
