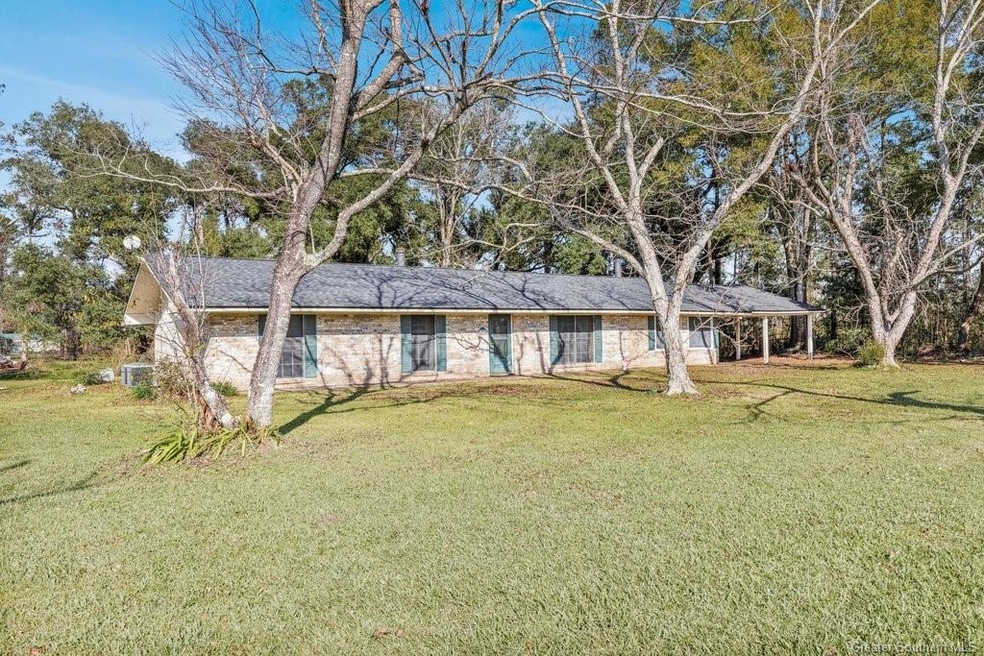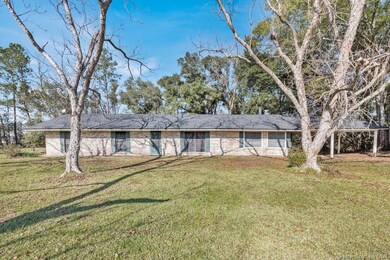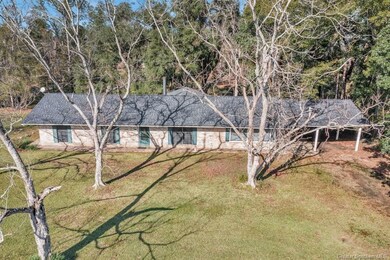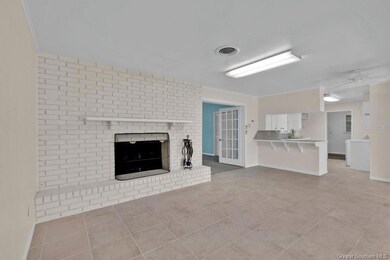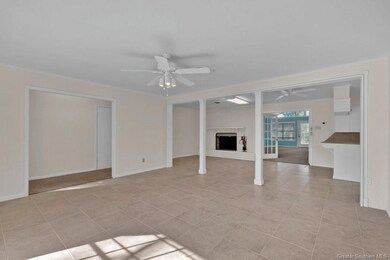
202 Tillie Ledoux Rd Sulphur, LA 70663
Estimated Value: $178,000 - $281,000
Highlights
- Open Floorplan
- Lawn
- Neighborhood Views
- Cathedral Ceiling
- No HOA
- Open to Family Room
About This Home
As of August 2023Ranch style home located in Sulphur on over 2 acres. Featuring three bedrooms, two full baths. Kitchen is open to living and dining area. Large family room with cathedral ceiling, leads out to open patio and wooded backyard. Living room with wood burning fireplace with brick surround. Primary bedroom with ensuite bathroom with walk-in shower and linen closet. Spacious rec room for entertaining. Two car attached carport. Flood Zone X – Flood Insurance $649.00 Annually. *Seller offering a $10,000 allowance for decorating and/or closing costs*
Last Agent to Sell the Property
CENTURY 21 Bessette Flavin License #4569 Listed on: 12/22/2022
Last Buyer's Agent
NON MEMBER
NON MEMBER
Home Details
Home Type
- Single Family
Est. Annual Taxes
- $937
Lot Details
- 2.36 Acre Lot
- Lot Dimensions are 226x455
- South Facing Home
- Partially Fenced Property
- Many Trees
- Lawn
- Back and Front Yard
Home Design
- Turnkey
- Brick Exterior Construction
- Slab Foundation
- Shingle Roof
Interior Spaces
- 2,554 Sq Ft Home
- 1-Story Property
- Open Floorplan
- Cathedral Ceiling
- Ceiling Fan
- Wood Burning Fireplace
- Panel Doors
- Neighborhood Views
Kitchen
- Open to Family Room
- Electric Range
- Range Hood
- Dishwasher
- Tile Countertops
- Disposal
Bedrooms and Bathrooms
- 3 Main Level Bedrooms
- 2 Full Bathrooms
- Formica Counters In Bathroom
- Makeup or Vanity Space
- Bathtub and Shower Combination in Primary Bathroom
- Bathtub with Shower
- Walk-in Shower
- Linen Closet In Bathroom
Laundry
- Laundry Room
- Washer Hookup
Parking
- 2 Parking Spaces
- 2 Carport Spaces
- Parking Available
- Driveway
Outdoor Features
- Concrete Porch or Patio
Schools
- E.K. Key Elementary School
- Leblanc Middle School
- Sulphur High School
Utilities
- Central Heating and Cooling System
- Water Heater
- Phone Available
Community Details
- No Home Owners Association
- Laundry Facilities
Listing and Financial Details
- Assessor Parcel Number 00222011
Ownership History
Purchase Details
Home Financials for this Owner
Home Financials are based on the most recent Mortgage that was taken out on this home.Similar Homes in Sulphur, LA
Home Values in the Area
Average Home Value in this Area
Purchase History
| Date | Buyer | Sale Price | Title Company |
|---|---|---|---|
| Courtney John Dewaine | $181,500 | None Listed On Document |
Mortgage History
| Date | Status | Borrower | Loan Amount |
|---|---|---|---|
| Open | Courtney John Dewaine | $163,350 |
Property History
| Date | Event | Price | Change | Sq Ft Price |
|---|---|---|---|---|
| 08/14/2023 08/14/23 | Sold | -- | -- | -- |
| 07/14/2023 07/14/23 | Pending | -- | -- | -- |
| 06/28/2023 06/28/23 | For Sale | $189,500 | 0.0% | $74 / Sq Ft |
| 06/18/2023 06/18/23 | Pending | -- | -- | -- |
| 05/24/2023 05/24/23 | Price Changed | $189,500 | -5.0% | $74 / Sq Ft |
| 04/20/2023 04/20/23 | Price Changed | $199,500 | -11.1% | $78 / Sq Ft |
| 03/27/2023 03/27/23 | Price Changed | $224,500 | -4.4% | $88 / Sq Ft |
| 02/28/2023 02/28/23 | Price Changed | $234,900 | -5.9% | $92 / Sq Ft |
| 02/06/2023 02/06/23 | Price Changed | $249,500 | -9.1% | $98 / Sq Ft |
| 12/22/2022 12/22/22 | For Sale | $274,500 | -- | $107 / Sq Ft |
Tax History Compared to Growth
Tax History
| Year | Tax Paid | Tax Assessment Tax Assessment Total Assessment is a certain percentage of the fair market value that is determined by local assessors to be the total taxable value of land and additions on the property. | Land | Improvement |
|---|---|---|---|---|
| 2024 | $937 | $7,840 | $440 | $7,400 |
| 2023 | $937 | $7,840 | $440 | $7,400 |
| 2022 | $40 | $7,840 | $440 | $7,400 |
| 2021 | $42 | $7,840 | $440 | $7,400 |
| 2020 | $866 | $7,080 | $420 | $6,660 |
| 2019 | $954 | $7,810 | $410 | $7,400 |
| 2018 | $39 | $7,810 | $410 | $7,400 |
| 2017 | $884 | $7,810 | $410 | $7,400 |
| 2016 | $881 | $7,810 | $410 | $7,400 |
| 2015 | $953 | $7,790 | $390 | $7,400 |
Agents Affiliated with this Home
-
Larry Turner

Seller's Agent in 2023
Larry Turner
CENTURY 21 Bessette Flavin
(337) 540-1916
340 Total Sales
-
N
Buyer's Agent in 2023
NON MEMBER
NON MEMBER
Map
Source: Greater Southern MLS
MLS Number: SWL22009354
APN: 00222011
- 3627 Louisiana 27
- 0 Royer Loop
- 133 High Hope Rd
- 0 Jackie Ln Unit SWL22007534
- 0 Jackie Ln Unit SWL22007517
- 188 High Hope Rd
- 3529 Alisha Ln
- 0 Jackie Ln Unit SWL22007519
- 0 Jackie Ln Unit SWL23003603
- 0 Jackie Ln Unit SWL22007514
- 0 Alisha Ln Unit SWL22007572
- 0 Jackie Ln Unit SWL22007533
- 0 Alisha Ln Unit SWL22007573
- 0 Alisha Ln Unit SWL22007575
- 0 Alisha Ln Unit SWL23003604
- 101 Buhler Station Rd
- 0 Parker Rd
- 3938 Kendrick Rd
- 3611 Heurteurvant Rd
- 3514 N Claiborne St
- 202 Tillie Ledoux Rd
- 203 Tillie Ledoux Rd
- 210 Tillie Ledoux Rd
- 449 Royer Loop
- 427 Royer Loop
- 220 Tillie Ledoux Rd
- 206 Tillie Ledoux Rd
- 439 Royer Loop
- 409 Royer Loop
- 239 Tillie Ledoux Rd
- 397 Royer Loop
- 246 Tillie Ledoux Rd
- 393 Royer Loop
- 267 Tillie Ledoux Rd
- 279 Tillie Ledoux Rd
- 487 Royer Loop
- 377 Royer Loop
- 283 Tillie Ledoux Rd
- 289 Tillie Ledoux Rd
- 503 Royer Loop
