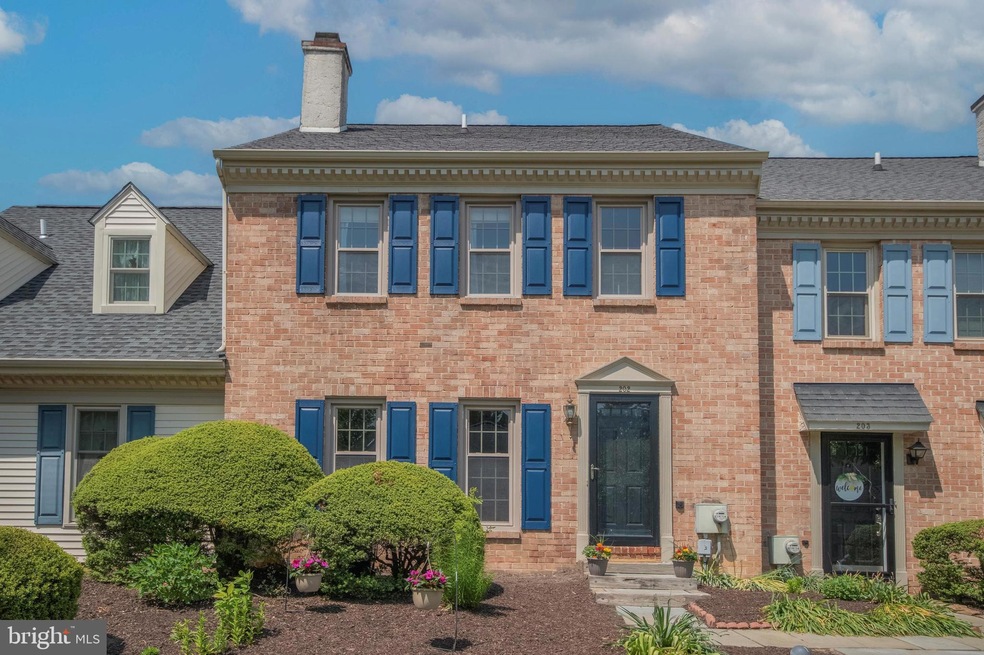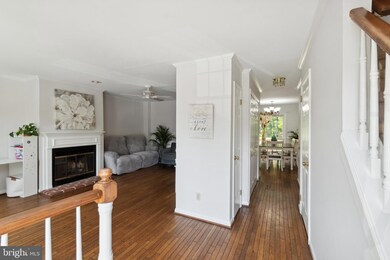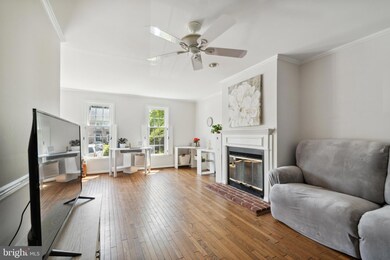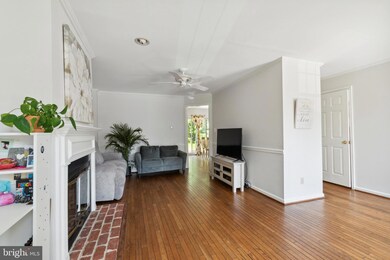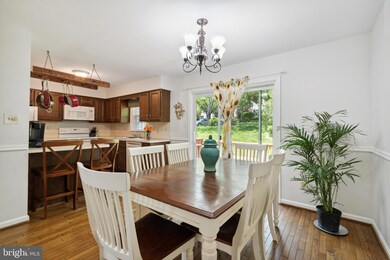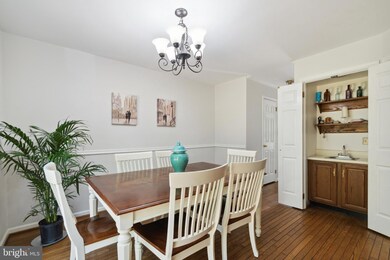
202 Tinker Dr Chester Springs, PA 19425
Uwchlan NeighborhoodEstimated Value: $378,000 - $413,000
Highlights
- Colonial Architecture
- 1 Fireplace
- Central Air
- Lionville Elementary School Rated A
- Brick Front
- Heat Pump System
About This Home
As of July 2023Welcome to your dream home in Uwchlan Township! This charming three-level, brick fronted townhome offers a comfortable and inviting living space with a contemporary open floor plan. Boasting wood floors throughout the first floor, this residence combines elegance with functionality.
As you step inside, you'll be greeted by the cozy living room featuring a beautiful fireplace, perfect for those chilly evenings or creating a warm ambiance. The main level also showcases an inviting eat-in kitchen, complete with a convenient wet bar and plenty of counter space for culinary enthusiasts. The kitchen seamlessly flows into a delightful porch, where you can relax and enjoy the tranquil view of the spacious grassy area, providing a serene escape right at your doorstep.
This home features three bedrooms and two and a half bathrooms, providing ample space for you and your loved ones. The master bedroom is a peaceful retreat, boasting a walk-in closet to accommodate your storage needs. With two additional well-appointed bedrooms, there's plenty of room for family, guests, or even a home office.
The partially finished basement offers versatile space that can be utilized as a recreation room, a home gym, or customized to fit your unique requirements. Let your imagination run wild!
Located in the desirable Downingtown Area School District, with Downingtown East as its high school, this townhome offers excellent educational opportunities for growing families. The convenient location grants easy access to a variety of restaurants, ensuring that dining out is always a pleasure. Additionally, being across the street from Milky Way Farms provides a picturesque backdrop and a breath of fresh air.
Don't miss this incredible opportunity to own a beautiful townhome in Uwchlan Township. Schedule your showing today and experience the perfect blend of comfort, style, and convenience!
Last Listed By
Keller Williams Real Estate -Exton License #RS275572 Listed on: 05/26/2023

Townhouse Details
Home Type
- Townhome
Est. Annual Taxes
- $3,513
Year Built
- Built in 1983
Lot Details
- 711 Sq Ft Lot
HOA Fees
- $180 Monthly HOA Fees
Parking
- On-Street Parking
Home Design
- Colonial Architecture
- Brick Front
- Concrete Perimeter Foundation
Interior Spaces
- Property has 3 Levels
- 1 Fireplace
- Partially Finished Basement
Bedrooms and Bathrooms
- 3 Bedrooms
Schools
- Lionville Elementary And Middle School
- Downingtown High School East Campus
Utilities
- Central Air
- Heat Pump System
- Electric Water Heater
Community Details
- $600 Capital Contribution Fee
- Pickering Pointe Subdivision
Listing and Financial Details
- Tax Lot 0207
- Assessor Parcel Number 33-01 -0207
Ownership History
Purchase Details
Home Financials for this Owner
Home Financials are based on the most recent Mortgage that was taken out on this home.Purchase Details
Home Financials for this Owner
Home Financials are based on the most recent Mortgage that was taken out on this home.Purchase Details
Home Financials for this Owner
Home Financials are based on the most recent Mortgage that was taken out on this home.Purchase Details
Home Financials for this Owner
Home Financials are based on the most recent Mortgage that was taken out on this home.Purchase Details
Home Financials for this Owner
Home Financials are based on the most recent Mortgage that was taken out on this home.Purchase Details
Home Financials for this Owner
Home Financials are based on the most recent Mortgage that was taken out on this home.Similar Homes in Chester Springs, PA
Home Values in the Area
Average Home Value in this Area
Purchase History
| Date | Buyer | Sale Price | Title Company |
|---|---|---|---|
| Savarimutbu Mary Shakila Caro | $366,500 | None Listed On Document | |
| Nefos Frank J | -- | Penntitle Inc Western Group | |
| Hargis Emily M | $251,000 | None Available | |
| Doll Justin | -- | -- | |
| Cassidy Thomas D | $124,000 | -- | |
| Allen Gerald W | $12,300 | -- |
Mortgage History
| Date | Status | Borrower | Loan Amount |
|---|---|---|---|
| Open | Savarimutbu Mary Shakila Caro | $274,875 | |
| Previous Owner | Nefos Frank J | $176,000 | |
| Previous Owner | Nefos Frank J | $195,000 | |
| Previous Owner | Hargis Emily M | $200,800 | |
| Previous Owner | Doll Justin | $199,000 | |
| Previous Owner | Doll Bonnie J | $10,000 | |
| Previous Owner | Doll Bonnie J | $30,000 | |
| Previous Owner | Doll Justin | $161,500 | |
| Previous Owner | Rymanski Bonnie J | $127,300 | |
| Previous Owner | Cassidy Thomas D | $117,800 | |
| Previous Owner | Allen Gerald W | $116,850 |
Property History
| Date | Event | Price | Change | Sq Ft Price |
|---|---|---|---|---|
| 07/13/2023 07/13/23 | Sold | $366,500 | +0.4% | $175 / Sq Ft |
| 05/26/2023 05/26/23 | For Sale | $364,900 | -- | $174 / Sq Ft |
Tax History Compared to Growth
Tax History
| Year | Tax Paid | Tax Assessment Tax Assessment Total Assessment is a certain percentage of the fair market value that is determined by local assessors to be the total taxable value of land and additions on the property. | Land | Improvement |
|---|---|---|---|---|
| 2024 | $3,619 | $105,720 | $24,490 | $81,230 |
| 2023 | $3,513 | $105,720 | $24,490 | $81,230 |
| 2022 | $3,425 | $105,720 | $24,490 | $81,230 |
| 2021 | $3,368 | $105,720 | $24,490 | $81,230 |
| 2020 | $3,348 | $105,720 | $24,490 | $81,230 |
| 2019 | $3,348 | $105,720 | $24,490 | $81,230 |
| 2018 | $3,348 | $105,720 | $24,490 | $81,230 |
| 2017 | $3,348 | $105,720 | $24,490 | $81,230 |
| 2016 | $3,041 | $105,720 | $24,490 | $81,230 |
| 2015 | $3,041 | $105,720 | $24,490 | $81,230 |
| 2014 | $3,041 | $105,720 | $24,490 | $81,230 |
Agents Affiliated with this Home
-
Petra Drauschak

Seller's Agent in 2023
Petra Drauschak
Keller Williams Real Estate -Exton
(610) 457-8587
3 in this area
36 Total Sales
-
Hemalatha Alace

Buyer's Agent in 2023
Hemalatha Alace
Keller Williams Real Estate -Exton
(484) 321-1636
7 in this area
97 Total Sales
-
Raj Mahimairaj
R
Buyer Co-Listing Agent in 2023
Raj Mahimairaj
Keller Williams Real Estate -Exton
(484) 354-7770
4 in this area
45 Total Sales
Map
Source: Bright MLS
MLS Number: PACT2045942
APN: 33-001-0207.0000
- 504 Carpenter Ct Unit L
- 903 Whitehall Ct
- 1203 Pointe Ct
- 503 Pickering Station Dr Unit 2
- 38 Devyn Dr
- 204 Autumn Dr
- 1401 Worthington Dr Unit 1401
- 111 S Village Ave
- 208 Towyn Ct
- 1415 Hark a Way Rd
- 102 Farmhouse Dr
- 134 Andover Dr
- 440 Carmarthen Ct
- 1446 Conestoga Rd
- 321 Welsh Cir Unit 22
- 421 Concord Ave
- 1790 Conestoga Rd
- 305 Creek Crossing Ln
- 540 Worthington Rd
- 1016 Mulberry St
- 202 Tinker Dr
- 203 Tinker Dr
- 201 Tinker Dr
- 204 Tinker Dr
- 205 Tinker Dr
- 206 Tinker Dr Unit B
- 207 Tinker Dr
- 106 Buckley Ct Unit A106
- 105 Buckley Ct Unit A105
- 306 Tinker Dr
- 104 Buckley Ct Unit A104
- 502 Carpenter Ct Unit L502
- 307 Tinker Dr
- 305 Tinker Dr Unit C
- 503 Carpenter Ct Unit 503
- 501 Carpenter Ct Unit 501
- 304 Tinker Dr Unit C
- 505 Carpenter Ct
- 303 Tinker Dr
- 103 Buckley Ct Unit A103
