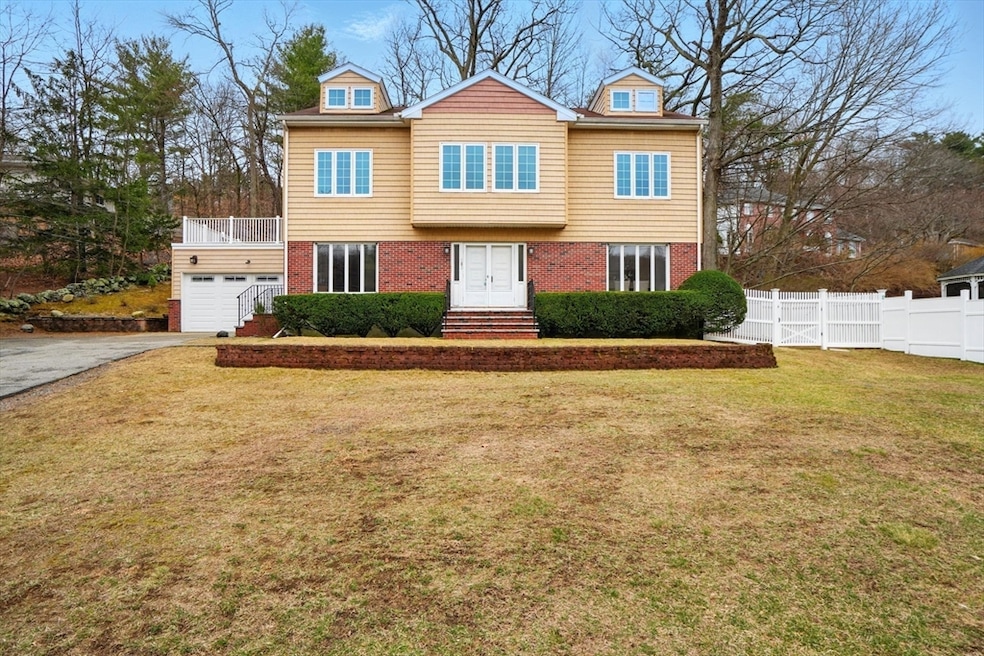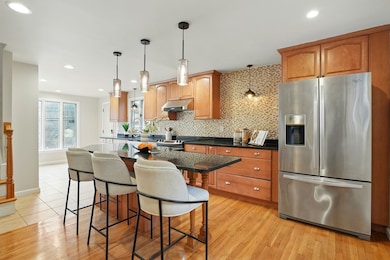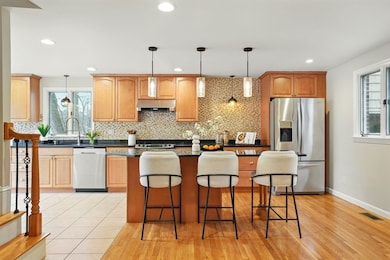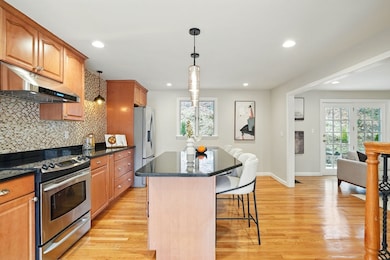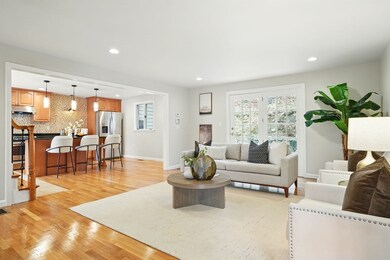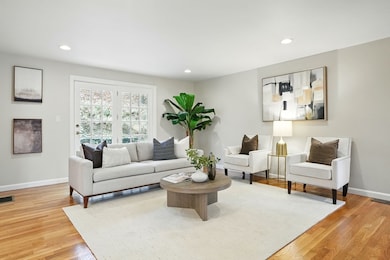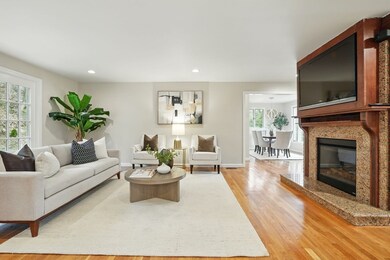
202 Totten Pond Rd Waltham, MA 02451
Highlights
- Open Floorplan
- Landscaped Professionally
- Property is near public transit
- Colonial Architecture
- Deck
- Wood Flooring
About This Home
As of April 2025Nestled in a prime Waltham location, this beautifully updated 4-bed, 3-bath home seamlessly blends modern updates with comfortable living. Expanded and renovated in 2013, step inside to discover an inviting open layout. The spacious living and dining areas are complemented by a gas fireplace and French doors leading to the secluded patio & yard. The chef’s kitchen boasts granite countertops, stylish mosaic tile backsplash & stainless appliances-including a wine fridge. A bedroom with ample closet space and full bath completes this floor. Head upstairs to the family room with 10ft ceilings & slider to a spacious deck, plus 3 bedrooms including a luxurious primary suite with spa-like bathroom with freestanding bathtub. The 2nd floor laundry adds convenience. Add’l highlights: 2 zone HVAC, updated electrical & gas service and a 2-car garage. Set back above the road on 17,402sf of land, this turnkey home is move-in ready and offers easy access to schools, shopping, dining and major routes.
Home Details
Home Type
- Single Family
Est. Annual Taxes
- $9,130
Year Built
- Built in 1968 | Remodeled
Lot Details
- 0.4 Acre Lot
- Near Conservation Area
- Fenced Yard
- Fenced
- Landscaped Professionally
- Gentle Sloping Lot
- Garden
Parking
- 2 Car Detached Garage
- Parking Storage or Cabinetry
- Garage Door Opener
- Driveway
- Open Parking
- Off-Street Parking
Home Design
- Colonial Architecture
- Frame Construction
- Shingle Roof
- Concrete Perimeter Foundation
Interior Spaces
- 2,496 Sq Ft Home
- Open Floorplan
- Crown Molding
- Recessed Lighting
- Decorative Lighting
- Light Fixtures
- Insulated Windows
- Picture Window
- Window Screens
- French Doors
- Sliding Doors
- Insulated Doors
- Living Room with Fireplace
Kitchen
- Range
- Dishwasher
- Wine Refrigerator
- Wine Cooler
- Stainless Steel Appliances
- Kitchen Island
- Solid Surface Countertops
- Disposal
Flooring
- Wood
- Ceramic Tile
Bedrooms and Bathrooms
- 4 Bedrooms
- Primary bedroom located on second floor
- Dual Closets
- Walk-In Closet
- 3 Full Bathrooms
- Dual Vanity Sinks in Primary Bathroom
- Pedestal Sink
- Soaking Tub
- Bathtub Includes Tile Surround
- Separate Shower
- Linen Closet In Bathroom
Laundry
- Laundry on upper level
- Laundry in Bathroom
- Dryer
- Washer
Unfinished Basement
- Basement Fills Entire Space Under The House
- Interior and Exterior Basement Entry
- Sump Pump
- Block Basement Construction
Home Security
- Home Security System
- Storm Windows
Eco-Friendly Details
- Energy-Efficient Thermostat
Outdoor Features
- Bulkhead
- Balcony
- Deck
- Rain Gutters
- Porch
Location
- Property is near public transit
- Property is near schools
Schools
- Plympton Elementary School
- Kennedy Middle School
- Waltham High School
Utilities
- Forced Air Heating and Cooling System
- 2 Cooling Zones
- 2 Heating Zones
- Heating System Uses Natural Gas
- 200+ Amp Service
- Gas Water Heater
Listing and Financial Details
- Assessor Parcel Number M:032 B:009 L:0030,831152
Community Details
Overview
- No Home Owners Association
Recreation
- Tennis Courts
- Community Pool
- Park
- Jogging Path
Ownership History
Purchase Details
Purchase Details
Home Financials for this Owner
Home Financials are based on the most recent Mortgage that was taken out on this home.Map
Similar Homes in Waltham, MA
Home Values in the Area
Average Home Value in this Area
Purchase History
| Date | Type | Sale Price | Title Company |
|---|---|---|---|
| Quit Claim Deed | -- | -- | |
| Deed | $405,000 | -- |
Mortgage History
| Date | Status | Loan Amount | Loan Type |
|---|---|---|---|
| Previous Owner | $121,000 | No Value Available | |
| Previous Owner | $387,750 | No Value Available | |
| Previous Owner | $324,000 | Purchase Money Mortgage | |
| Previous Owner | $81,000 | No Value Available | |
| Previous Owner | $50,000 | No Value Available |
Property History
| Date | Event | Price | Change | Sq Ft Price |
|---|---|---|---|---|
| 04/29/2025 04/29/25 | Sold | $990,000 | +6.6% | $397 / Sq Ft |
| 04/08/2025 04/08/25 | Pending | -- | -- | -- |
| 04/02/2025 04/02/25 | For Sale | $929,000 | -- | $372 / Sq Ft |
Tax History
| Year | Tax Paid | Tax Assessment Tax Assessment Total Assessment is a certain percentage of the fair market value that is determined by local assessors to be the total taxable value of land and additions on the property. | Land | Improvement |
|---|---|---|---|---|
| 2025 | $9,130 | $929,700 | $478,700 | $451,000 |
| 2024 | $8,915 | $924,800 | $478,700 | $446,100 |
| 2023 | $8,824 | $855,000 | $436,100 | $418,900 |
| 2022 | $8,884 | $797,500 | $398,200 | $399,300 |
| 2021 | $8,822 | $779,300 | $398,200 | $381,100 |
| 2020 | $8,708 | $728,700 | $360,200 | $368,500 |
| 2019 | $8,357 | $660,100 | $353,200 | $306,900 |
| 2018 | $4,215 | $603,200 | $327,100 | $276,100 |
| 2017 | $7,218 | $574,700 | $298,600 | $276,100 |
| 2016 | $6,803 | $555,800 | $279,700 | $276,100 |
| 2015 | $6,523 | $496,800 | $265,400 | $231,400 |
Source: MLS Property Information Network (MLS PIN)
MLS Number: 73353972
APN: WALT-000032-000009-000030
- 16 Winter St Unit 13C
- 16 Winter St Unit 45A
- 16 Winter St Unit 48C
- 136 Greenwood Ln
- 21 Lincoln St
- 95 Gregory St
- 106 Montclair Ave
- 102 Trimount Ave
- 255 Winter St Unit 401
- 326 Bacon St
- 10 Greenwood Ln
- 102 Milner St
- 327 Prospect Hill Rd
- 314 Lexington St
- 60 Lakeview Ave
- 19 Montview Ave
- 9 Lord St
- 53 Princeton Ave
- 46 College Farm Rd
- 13 Marion St
