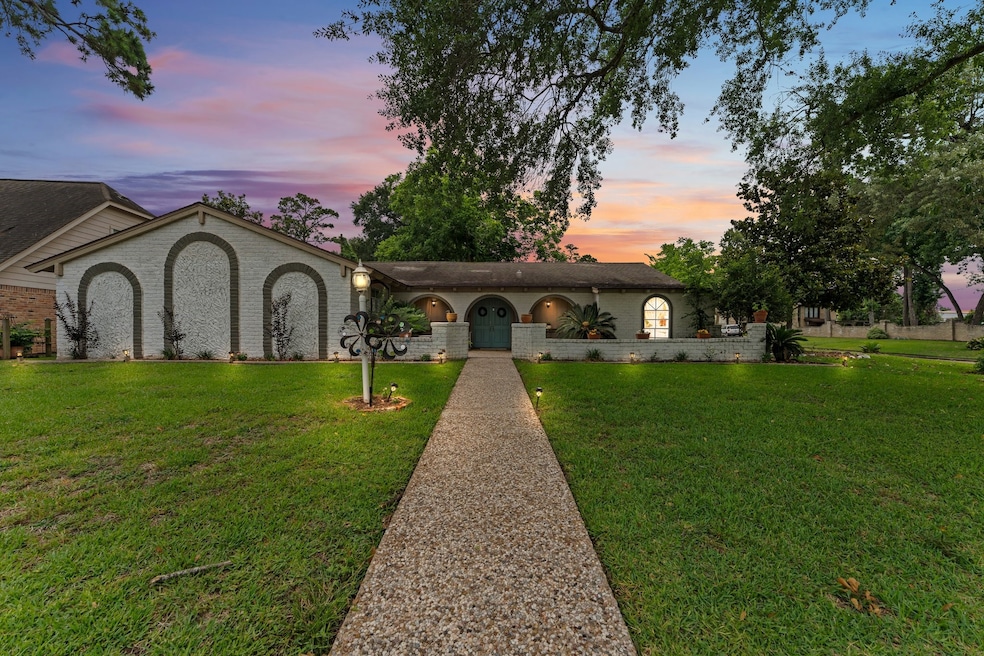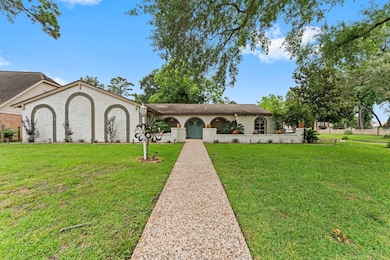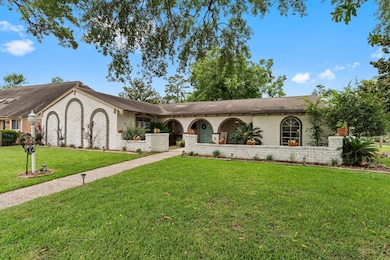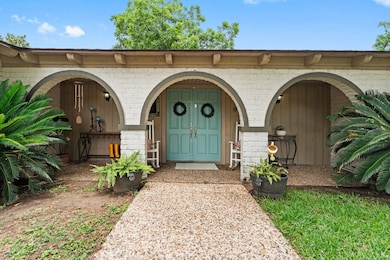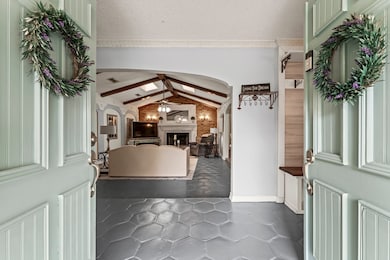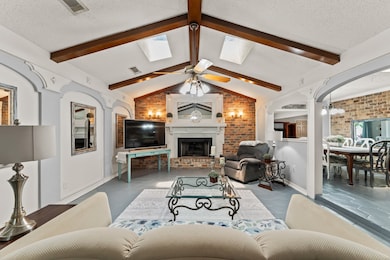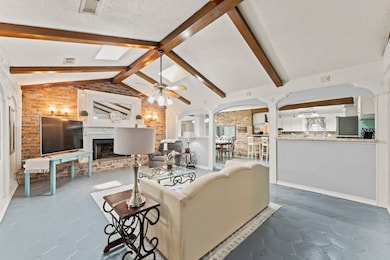
202 Tree Trunk Dr Spring, TX 77388
Outlying Houston NeighborhoodEstimated payment $3,186/month
Highlights
- Popular Property
- Maid or Guest Quarters
- Corner Lot
- Lemm Elementary School Rated A-
- Contemporary Architecture
- Home Office
About This Home
Spacious 5 bedroom home with GUEST HOUSE and workshop garage on a CORNER LOT! The main home features soaring ceilings in the large living area, a dedicated office/flex space, and a gameroom perfect for entertaining. The dining room includes a brick accent wall and built-in wet bar! The kitchen shines with crisp white cabinetry and plenty of storage. You’ll love the spacious laundry room with built-in cabinets, a utility sink, and its own closet. The four bedrooms in the main house are generously sized. Outside, the garage has been transformed into a fully functional workshop; tools and equipment available for purchase! Private guest house includes a living area, bedroom, kitchenette, and full bath - great for visitors, working from home, or multigenerational living. Located minutes from Lemm Elementary and Forest Oaks Park with trails, a playground, and a serene pond. Optional racquet club membership includes access to a large pool. A must-see home with space, charm, and versatility!
Open House Schedule
-
Saturday, June 14, 202511:00 am to 1:00 pm6/14/2025 11:00:00 AM +00:006/14/2025 1:00:00 PM +00:00Add to Calendar
Home Details
Home Type
- Single Family
Est. Annual Taxes
- $9,482
Year Built
- Built in 1967
Lot Details
- 0.27 Acre Lot
- South Facing Home
- Back Yard Fenced
- Corner Lot
HOA Fees
- $13 Monthly HOA Fees
Parking
- 2 Car Attached Garage
Home Design
- Contemporary Architecture
- Traditional Architecture
- Brick Exterior Construction
- Slab Foundation
- Composition Roof
Interior Spaces
- 3,649 Sq Ft Home
- 1-Story Property
- Crown Molding
- Wood Burning Fireplace
- Entrance Foyer
- Living Room
- Breakfast Room
- Dining Room
- Home Office
- Utility Room
- Tile Flooring
Kitchen
- Breakfast Bar
- Convection Oven
- Gas Range
- Microwave
- Dishwasher
Bedrooms and Bathrooms
- 5 Bedrooms
- En-Suite Primary Bedroom
- Maid or Guest Quarters
- Bathtub with Shower
Schools
- Lemm Elementary School
- Strack Intermediate School
- Klein Collins High School
Utilities
- Central Heating and Cooling System
Community Details
- Association fees include recreation facilities
- Enchanted Oaks HOA, Phone Number (855) 289-6007
- Enchanted Oaks Sec 01 Subdivision
Map
Home Values in the Area
Average Home Value in this Area
Tax History
| Year | Tax Paid | Tax Assessment Tax Assessment Total Assessment is a certain percentage of the fair market value that is determined by local assessors to be the total taxable value of land and additions on the property. | Land | Improvement |
|---|---|---|---|---|
| 2023 | $7,604 | $447,642 | $67,085 | $380,557 |
| 2022 | $7,474 | $396,396 | $67,085 | $329,311 |
| 2021 | $7,254 | $305,899 | $30,676 | $275,223 |
| 2020 | $6,925 | $285,794 | $29,096 | $256,698 |
| 2019 | $6,529 | $245,141 | $28,147 | $216,994 |
| 2018 | $2,446 | $219,411 | $31,626 | $187,785 |
| 2017 | $6,018 | $219,411 | $31,626 | $187,785 |
| 2016 | $6,018 | $219,411 | $31,626 | $187,785 |
| 2015 | $3,504 | $191,021 | $31,626 | $159,395 |
| 2014 | $3,504 | $189,406 | $27,792 | $161,614 |
Purchase History
| Date | Type | Sale Price | Title Company |
|---|---|---|---|
| Deed | -- | None Listed On Document | |
| Interfamily Deed Transfer | -- | None Available | |
| Interfamily Deed Transfer | -- | -- |
Similar Homes in Spring, TX
Source: Houston Association of REALTORS®
MLS Number: 38231233
APN: 0985800000118
- 202 Pine Branch Dr
- 303 S Cypress Estates Cir
- 19010 Cypress Estates Dr
- 19002 Interstate 45
- 19211 Cypress Estates Ct
- 19102 Weeping Oak Ct
- 235 Bickett Ln
- 206 Shannondale Ln
- 19130 Center Park Dr
- 311 Enchanted River Dr
- 618 Santa Elena Canyon
- 207 Burris Park Dr
- 19119 Emory Trail
- 303 Burris Park Dr
- 5454 Desert Glen Dr
- 19122 Lost Mine Trail
- 19410 Enchantford Ct
- 711 Leaflet Ln
- 331 Cypresswood Dr
- 710 Magic Oaks Dr
