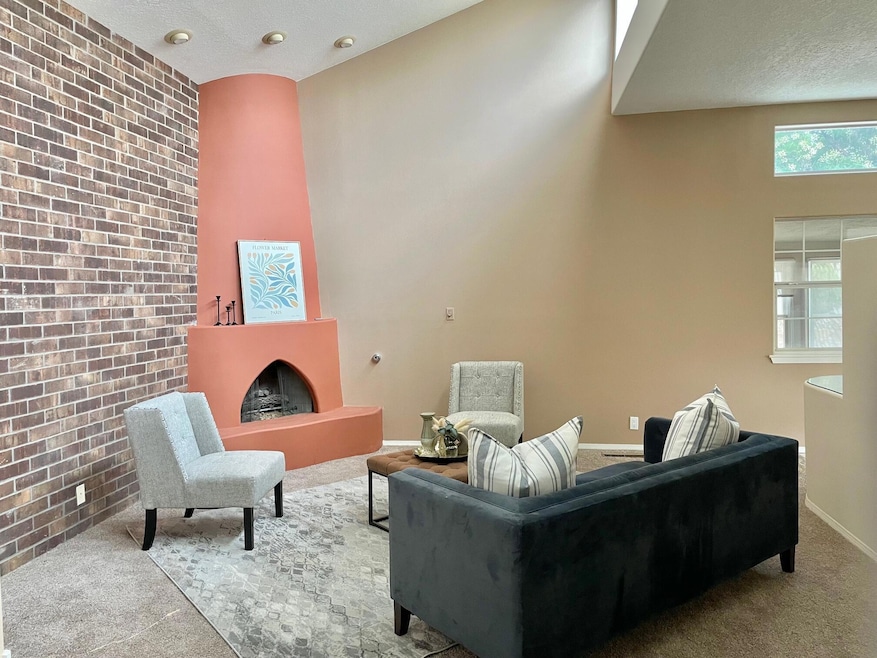
202 Utah Meadow Rd NE Rio Rancho, NM 87124
Solar Village-Mid-Unser NeighborhoodEstimated payment $2,271/month
Highlights
- RV or Boat Parking
- Custom Home
- Cathedral Ceiling
- Martin Luther King Jr. Elementary School Rated A
- Wooded Lot
- Hydromassage or Jetted Bathtub
About This Home
Who will be the lucky buyer on this? Workshop,sideyard access, refrigerated air! Welcome to this incredible home with many features you'll love. It has a functional floor plan all on one level, an eat in kitchen as well as dining room and room for bar stools as well! The living room is full of natural light from clerestory windows and high, architectural ceilings. You'll enjoy the versatility of the property with professionally landscaped front and back yards, a sideyard with gate for your toys as well as a carport to keep out the elements. The sunroom is enclosed and faces east, perfect for morning coffee! The house comes with an attached workshop and separate storage shed. Contact your realtor for a showing today! Seller giving $650.00 credit for new stainless electric stove.
Home Details
Home Type
- Single Family
Est. Annual Taxes
- $2,405
Year Built
- Built in 1994
Lot Details
- 0.28 Acre Lot
- West Facing Home
- Gated Home
- Xeriscape Landscape
- Sprinklers on Timer
- Wooded Lot
- Private Yard
- Lawn
- Zoning described as SU
Parking
- 2 Car Attached Garage
- Workshop in Garage
- Dry Walled Garage
- Garage Door Opener
- RV or Boat Parking
Home Design
- Custom Home
- Flat Roof Shape
- Slab Foundation
- Stucco
Interior Spaces
- 1,913 Sq Ft Home
- Property has 1 Level
- Bookcases
- Cathedral Ceiling
- Ceiling Fan
- Skylights
- 1 Fireplace
- Thermal Windows
- Entrance Foyer
- Separate Formal Living Room
- Utility Room
Kitchen
- Breakfast Area or Nook
- Breakfast Bar
- Free-Standing Electric Range
- Microwave
- Dishwasher
- Kitchen Island
- Disposal
Flooring
- CRI Green Label Plus Certified Carpet
- Tile
Bedrooms and Bathrooms
- 3 Bedrooms
- Walk-In Closet
- 2 Full Bathrooms
- Dual Sinks
- Private Water Closet
- Hydromassage or Jetted Bathtub
- Separate Shower
Laundry
- Dryer
- Washer
Home Security
- Home Security System
- Security Gate
- Fire and Smoke Detector
Outdoor Features
- Covered Courtyard
- Separate Outdoor Workshop
- Shed
Schools
- Maggie Cordova Elementary School
- Lincoln Middle School
- Rio Rancho High School
Utilities
- Refrigerated Cooling System
- Forced Air Heating System
- Natural Gas Connected
Community Details
- Rolling Hills Subdivision
- Planned Unit Development
Listing and Financial Details
- Assessor Parcel Number R031676
Map
Home Values in the Area
Average Home Value in this Area
Tax History
| Year | Tax Paid | Tax Assessment Tax Assessment Total Assessment is a certain percentage of the fair market value that is determined by local assessors to be the total taxable value of land and additions on the property. | Land | Improvement |
|---|---|---|---|---|
| 2024 | $2,295 | $66,735 | $11,073 | $55,662 |
| 2023 | $2,295 | $64,791 | $10,644 | $54,147 |
| 2022 | $2,226 | $62,904 | $10,200 | $52,704 |
| 2021 | $2,207 | $61,072 | $10,200 | $50,872 |
| 2020 | $2,141 | $59,293 | $0 | $0 |
| 2019 | $2,155 | $59,293 | $0 | $0 |
Property History
| Date | Event | Price | Change | Sq Ft Price |
|---|---|---|---|---|
| 08/01/2025 08/01/25 | Pending | -- | -- | -- |
| 07/25/2025 07/25/25 | For Sale | $375,000 | -- | $196 / Sq Ft |
Similar Homes in Rio Rancho, NM
Source: Southwest MLS (Greater Albuquerque Association of REALTORS®)
MLS Number: 1088446
APN: 1-011-069-493-515
- 2173 Deer Trail Loop NE
- 2157 Deer Trail Loop
- 103 Idaho Creek Rd NE
- 105 Prestige Way NE
- 2009 Alama Dr NE
- 2402 Istle (U13b143l17) Rd NE
- 1635 Abrazo Rd NE
- 111 18th St SE
- 2110 Twisted Juniper Rd SE
- 605 Colorado Mountain Rd NE
- 2513 Istle Rd NE
- 2620 Globe Ct NE
- 55 Lynwood Dr SE
- 48 2nd St SE
- 2625 Globe Ct NE
- 1911 Inca Rd NE
- 2198 Lema Rd SE
- 2784 Manitou Springs Dr SE
- 2632 Globe Ct NE
- 2633 Globe Ct NE






