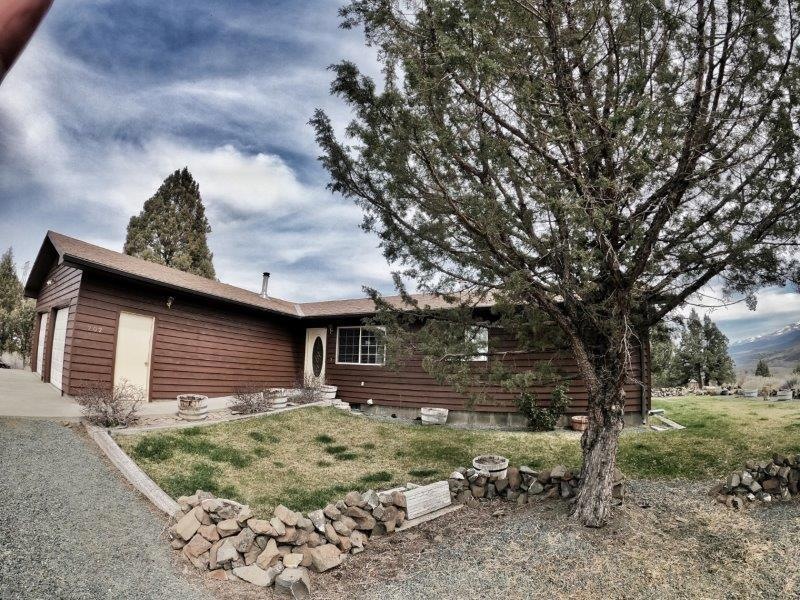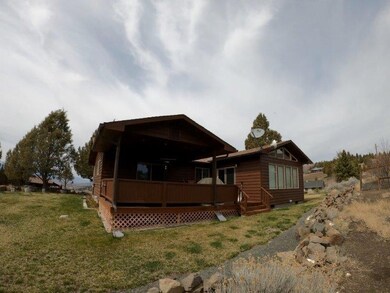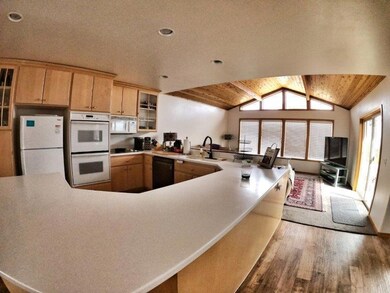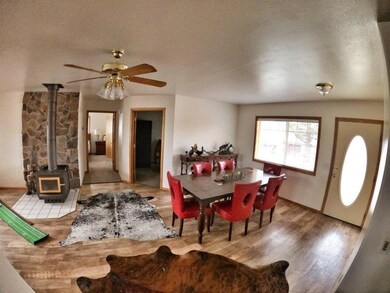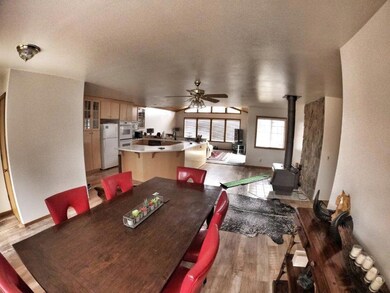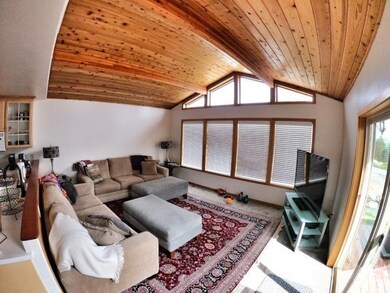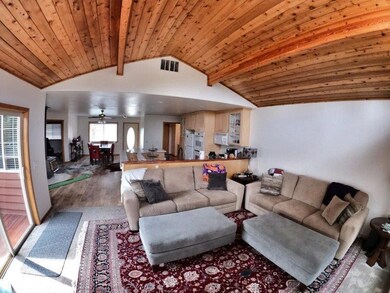
$349,000
- 3 Beds
- 2 Baths
- 1,578 Sq Ft
- 111 Valley View Dr
- John Day, OR
This stunning home in Ironwood Estates offers breathtaking views of the John Day Valley and Canyon Mountains. Regarding its location, you can enjoy fabulous sunrises and sunsets from the front deck.Key Features include a single-level open floor plan, three bedrooms, and two bathrooms. There is a spacious pantry adjacent to the kitchen, and the living room is equipped with a wood stove, with cadet
Lindsey Madden Madden Realty
